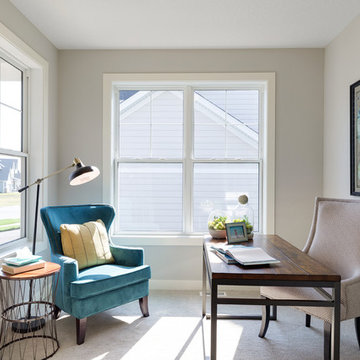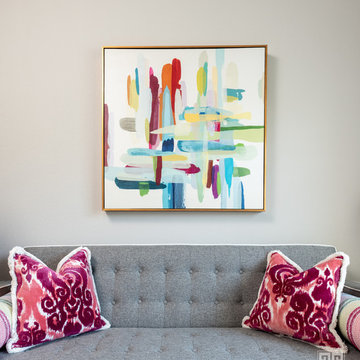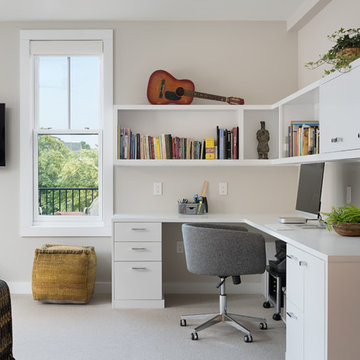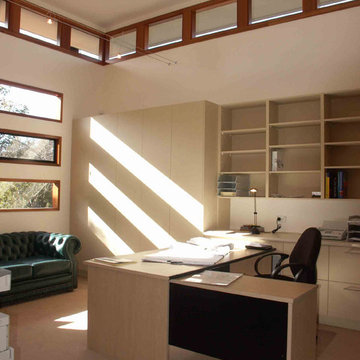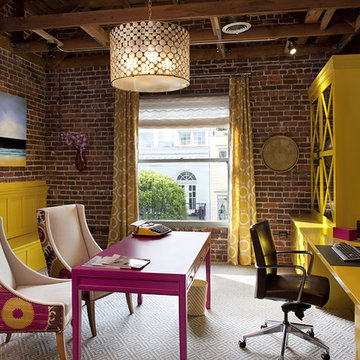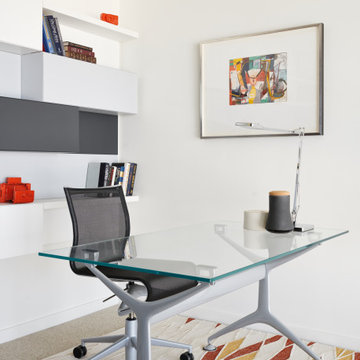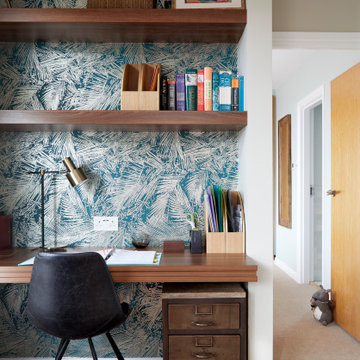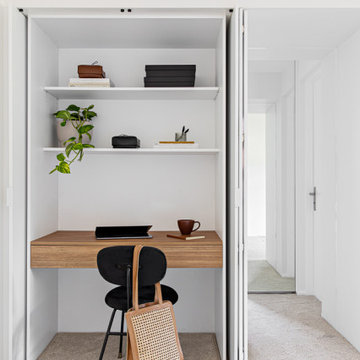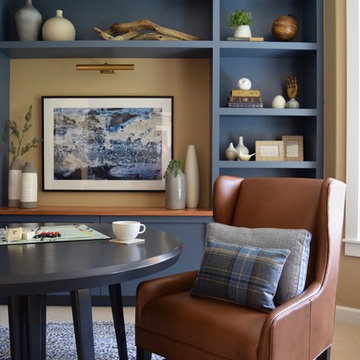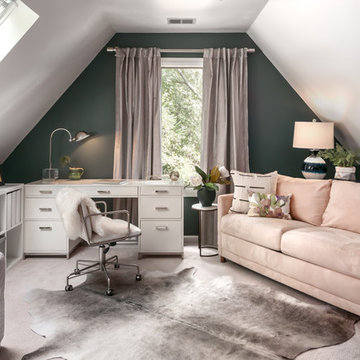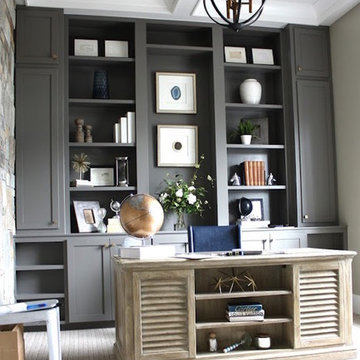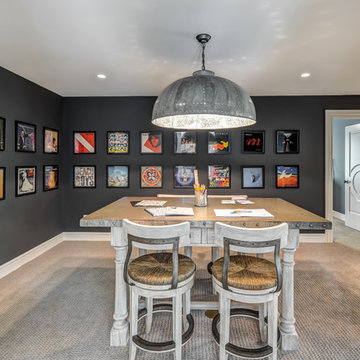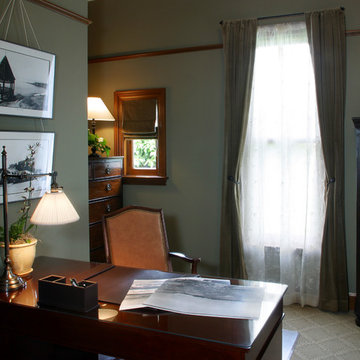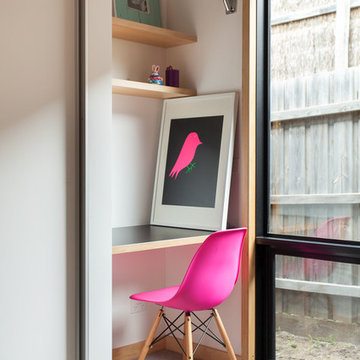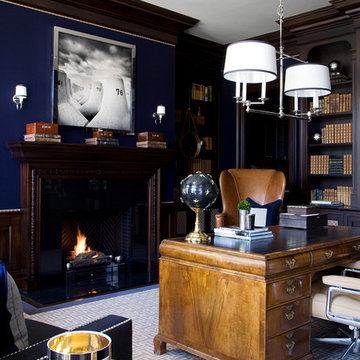Home Office Design Ideas with Carpet and Beige Floor
Refine by:
Budget
Sort by:Popular Today
1 - 20 of 2,981 photos
Item 1 of 3

First impression count as you enter this custom-built Horizon Homes property at Kellyville. The home opens into a stylish entryway, with soaring double height ceilings.
It’s often said that the kitchen is the heart of the home. And that’s literally true with this home. With the kitchen in the centre of the ground floor, this home provides ample formal and informal living spaces on the ground floor.
At the rear of the house, a rumpus room, living room and dining room overlooking a large alfresco kitchen and dining area make this house the perfect entertainer. It’s functional, too, with a butler’s pantry, and laundry (with outdoor access) leading off the kitchen. There’s also a mudroom – with bespoke joinery – next to the garage.
Upstairs is a mezzanine office area and four bedrooms, including a luxurious main suite with dressing room, ensuite and private balcony.
Outdoor areas were important to the owners of this knockdown rebuild. While the house is large at almost 454m2, it fills only half the block. That means there’s a generous backyard.
A central courtyard provides further outdoor space. Of course, this courtyard – as well as being a gorgeous focal point – has the added advantage of bringing light into the centre of the house.

A Lawrenceville, Georgia client living in a 2-bedroom townhome wanted to create a space for friends and family to stay on occasion but needed a home office as well. Our very own Registered Storage Designer, Nicola Anderson was able to create an outstanding home office design containing a Murphy bed. The space includes raised panel doors & drawers in London Grey with a High Rise-colored laminate countertop and a queen size Murphy bed.

Home office with custom builtins, murphy bed, and desk.
Custom walnut headboard, oak shelves
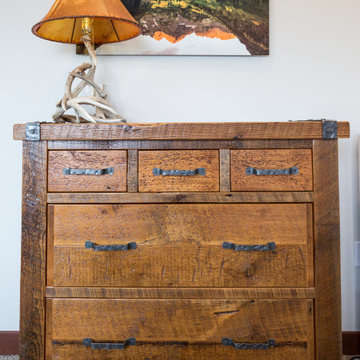
Custom Reclaimed Barnwood desk with leather panels and a glass top. Leather and hair on hide leather chairs.
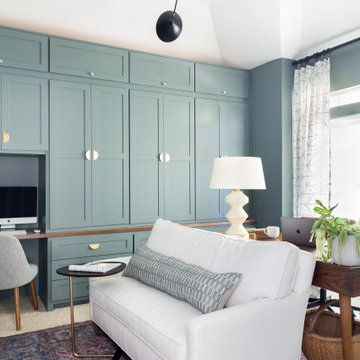
This room needed to functional as a workspace for the entire family. We added the built-ins for storage, a sofa in front of the desk for lounging, and a computer workstation for homework.
Home Office Design Ideas with Carpet and Beige Floor
1
