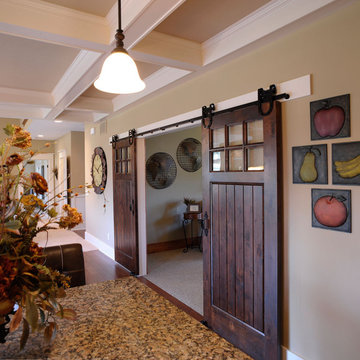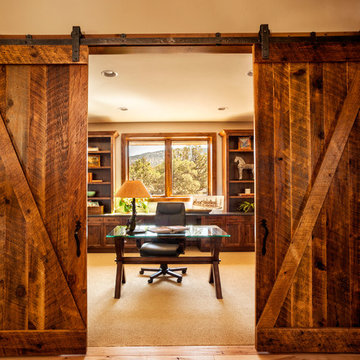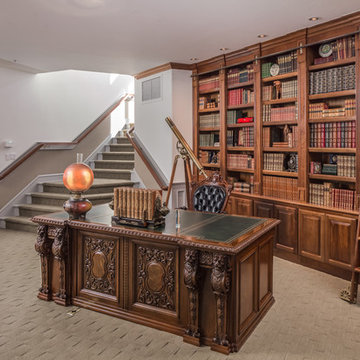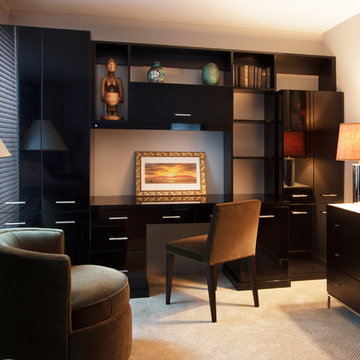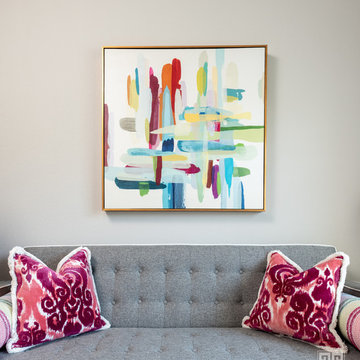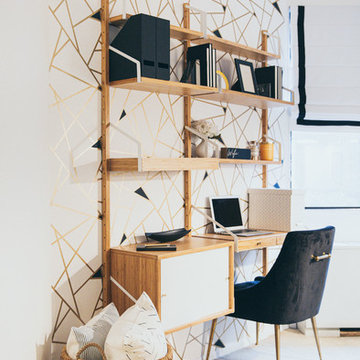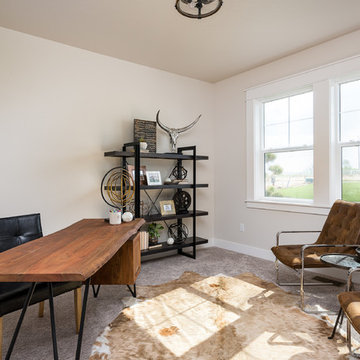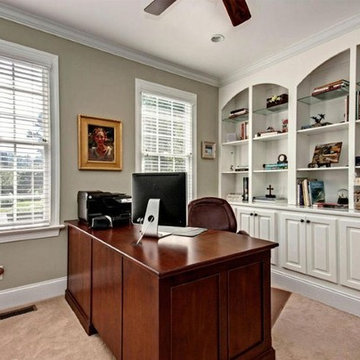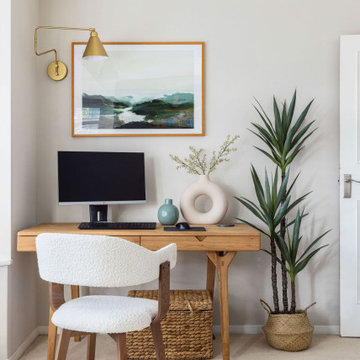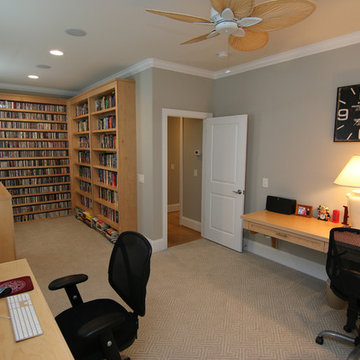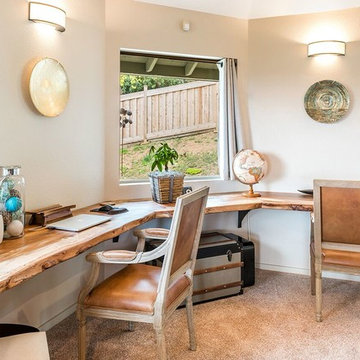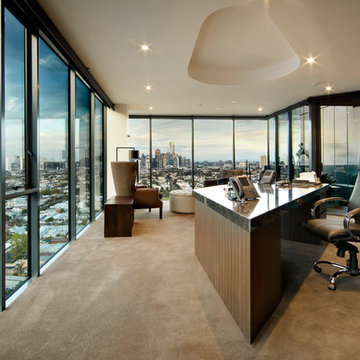Home Office Design Ideas with Carpet and Beige Floor
Refine by:
Budget
Sort by:Popular Today
81 - 100 of 2,980 photos
Item 1 of 3
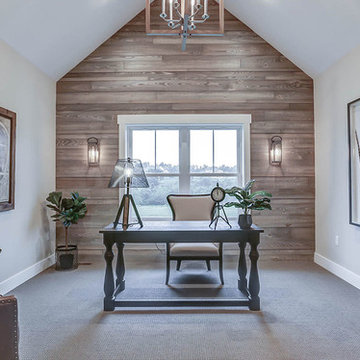
This grand 2-story home with first-floor owner’s suite includes a 3-car garage with spacious mudroom entry complete with built-in lockers. A stamped concrete walkway leads to the inviting front porch. Double doors open to the foyer with beautiful hardwood flooring that flows throughout the main living areas on the 1st floor. Sophisticated details throughout the home include lofty 10’ ceilings on the first floor and farmhouse door and window trim and baseboard. To the front of the home is the formal dining room featuring craftsman style wainscoting with chair rail and elegant tray ceiling. Decorative wooden beams adorn the ceiling in the kitchen, sitting area, and the breakfast area. The well-appointed kitchen features stainless steel appliances, attractive cabinetry with decorative crown molding, Hanstone countertops with tile backsplash, and an island with Cambria countertop. The breakfast area provides access to the spacious covered patio. A see-thru, stone surround fireplace connects the breakfast area and the airy living room. The owner’s suite, tucked to the back of the home, features a tray ceiling, stylish shiplap accent wall, and an expansive closet with custom shelving. The owner’s bathroom with cathedral ceiling includes a freestanding tub and custom tile shower. Additional rooms include a study with cathedral ceiling and rustic barn wood accent wall and a convenient bonus room for additional flexible living space. The 2nd floor boasts 3 additional bedrooms, 2 full bathrooms, and a loft that overlooks the living room.
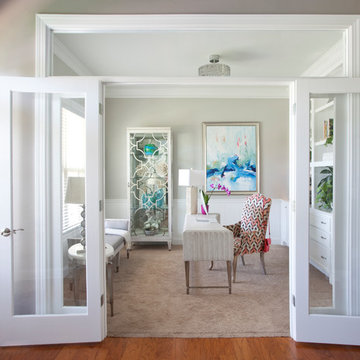
This room was originally the small living room off the foyer. It began as an office but my client wanted it to be sophisticated and was ready for a change. Since this room is off the foyer we wanted to create an elegant room for her.
Photo by Christina Wedge
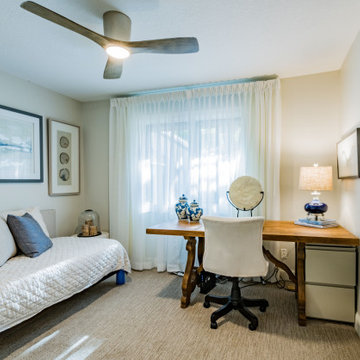
Compact home office and guest bedroom in transitional style with antique italian desk
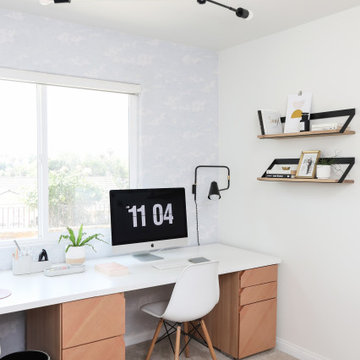
We were asked to help transform a cluttered, half-finished common area to an organized, multi-functional homework/play/lounge space for this family of six. They were so pleased with the desk setup for the kids, that we created a similar workspace for their office. In the midst of designing these living areas, they had a leak in their kitchen, so we jumped at the opportunity to give them a brand new one. This project was a true collaboration between owner and designer, as it was done completely remotely.
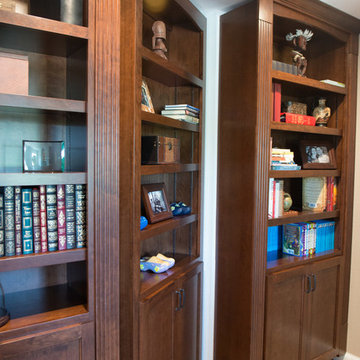
Cleverly disguised door is hidden among the book shelves revealing a secret home office.
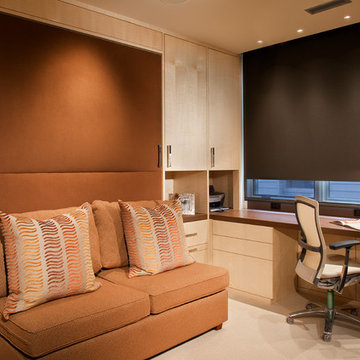
By day, a home office. And by night, a guest room. Brown fabric panel on wall conceals a fold-out Murphy bed.
photo by James Ray Spahn
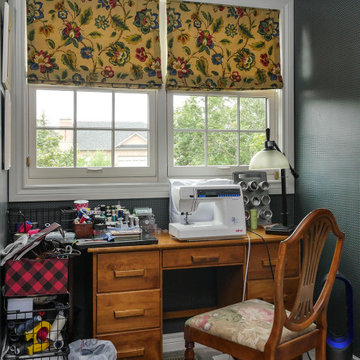
Two new double hung windows we installed in this wonderful sewing room. This cozy space with plush carpeting and rich wallpaper looks lovely with these new white windows with colonial grilles, letting in lots of light and providing a traditional look. Explore all the windows options we have available at Renewal by Andersen of Greater Toronto, serving most of Ontario.
. . . . . . . . . .
Our windows come in a variety of styles and colors -- Contact Us Today! 844-819-3040
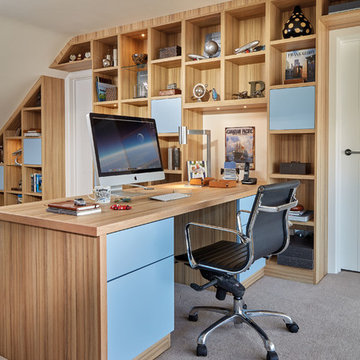
Any space in your home can be transformed with the addition of bespoke fitted furniture. This contemporary loft study is a prime example, with the desk, shelving and storage all perfectly proportioned to become a natural part of the room. Open shelving with integrated lighting creates an ideal place to showcase decorative ornaments or treasured possessions, while the smooth, push-front drawers and cabinets offer privacy for storing your office documents.
A perfect demonstration of our bespoke approach to design, this made-to-measure study furniture has been seamlessly fitted to the eaves, as well as above the doors. Not only does this maximise the available storage space, but it makes the furniture appear as much a natural part of the home as the walls themselves.
The clean lines of this contemporary study furniture remain unbroken by handles, as each of the cabinet doors and drawers have been built with push-front openings. Quality craftsmanship ensures that the smooth mechanism works beautifully for years to come.
Home Office Design Ideas with Carpet and Beige Floor
5
