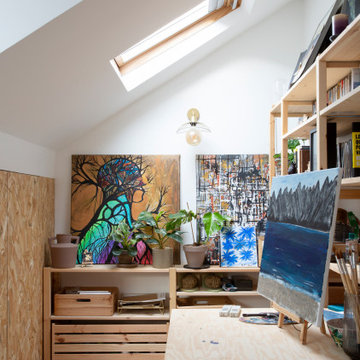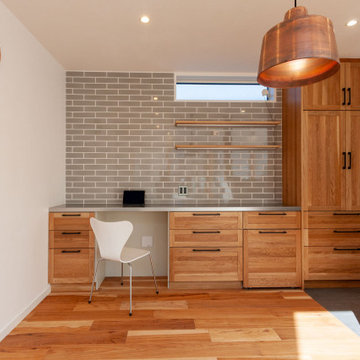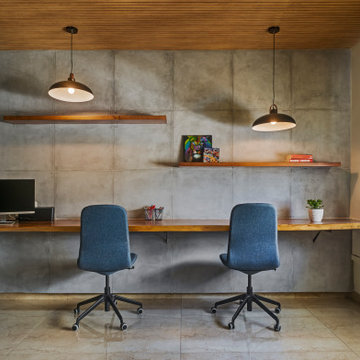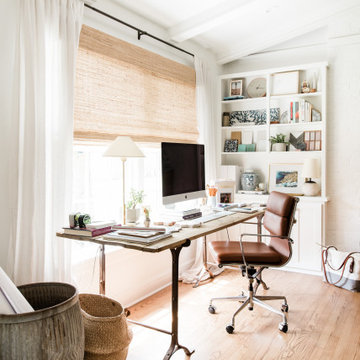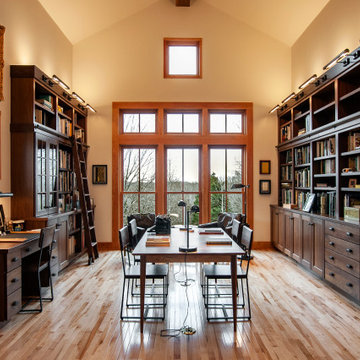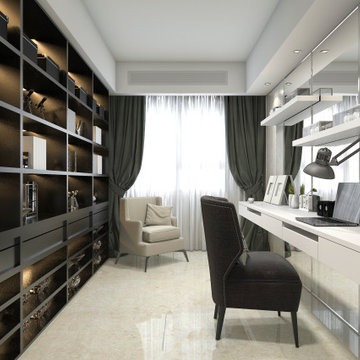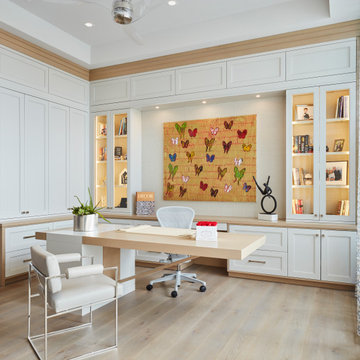Home Office Design Ideas with Beige Floor
Refine by:
Budget
Sort by:Popular Today
1 - 20 of 945 photos
Item 1 of 3

A study nook and a reading nook make the most f a black wall in the compact living area

The family living in this shingled roofed home on the Peninsula loves color and pattern. At the heart of the two-story house, we created a library with high gloss lapis blue walls. The tête-à-tête provides an inviting place for the couple to read while their children play games at the antique card table. As a counterpoint, the open planned family, dining room, and kitchen have white walls. We selected a deep aubergine for the kitchen cabinetry. In the tranquil master suite, we layered celadon and sky blue while the daughters' room features pink, purple, and citrine.
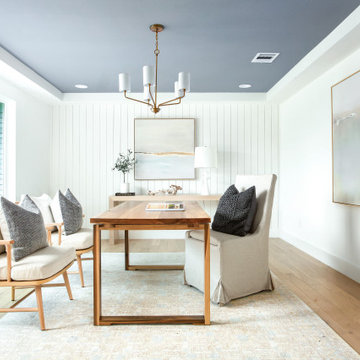
Coastal Cool Design By Broker and Designer Jessica Koltun in Dallas, TX. White shaker cabinetry, white oak vanities, brushed brass gold, polished nickel, black granite countertops, penny tile and subway shower, arch mirror, open shelving, shiplap, dark painted tray ceiling, blue wall paneling, white quartz countertops, zellige tile backsplash, bedrosians cloe tile shower, unique round mirror, marble floor and walls, basketweave tile, california, contemporary, renovation, remodel, for sale.
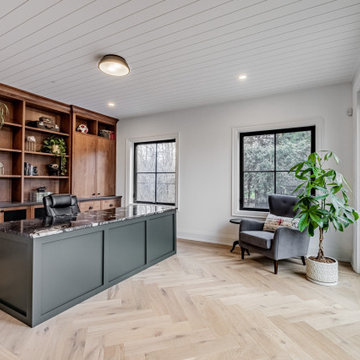
This floor to ceiling built in brings function and beauty to this office space. Light oak flooring in a herringbone pattern and the white shiplap ceiling add those special touches and tie this room nicely to other spaces throughout the home. The large windows and 8ft tall sliding doors bring the outdoors inside.
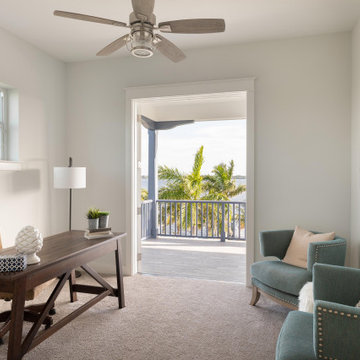
The upstairs home office in Camlin Custom Homes Courageous Model Home at Redfish Cove has a walk-out to the front porch featuring sunset views.. Expansive vaulted ceilings, large windows for lots of natural light and river views. Soft coastal colors make this upstairs office a open and inviting place to work.
Home Office Design Ideas with Beige Floor
1
