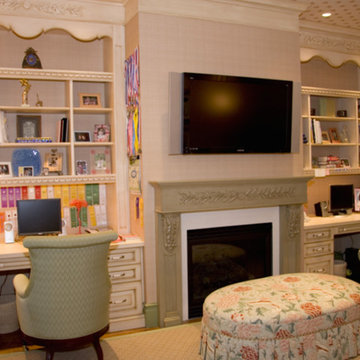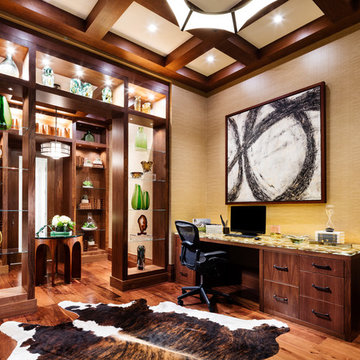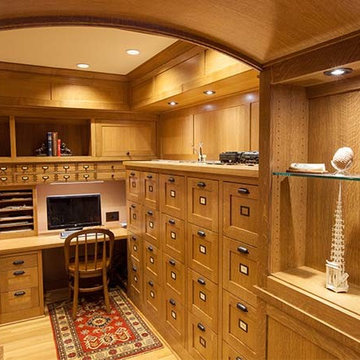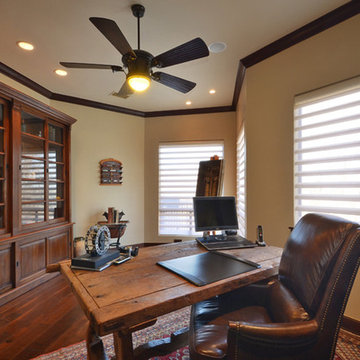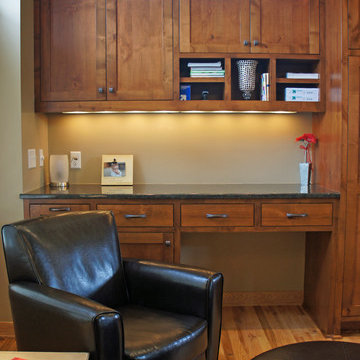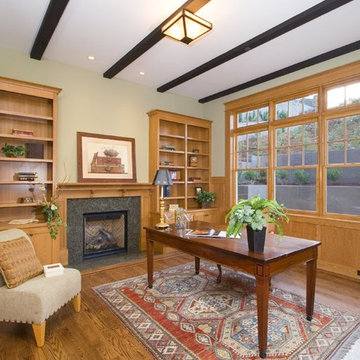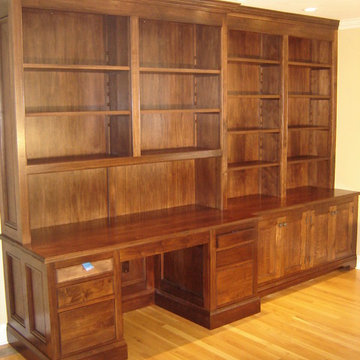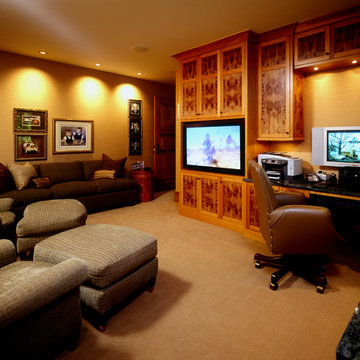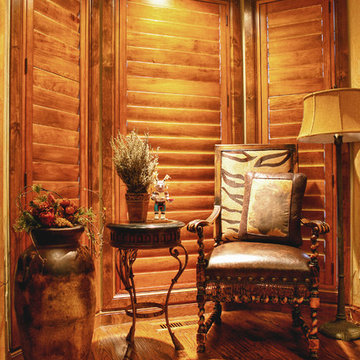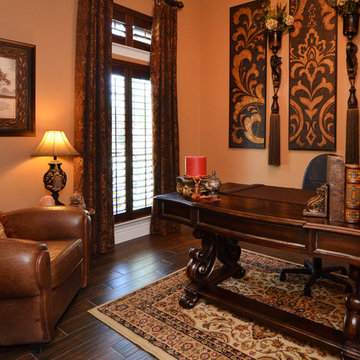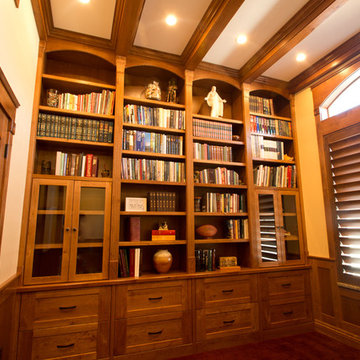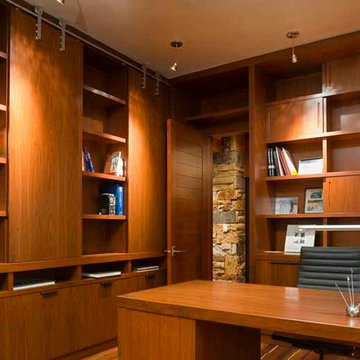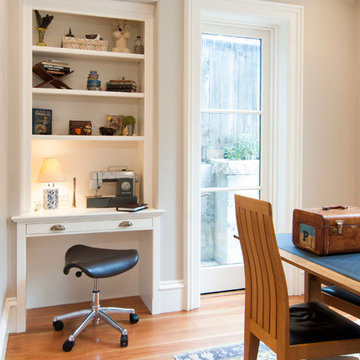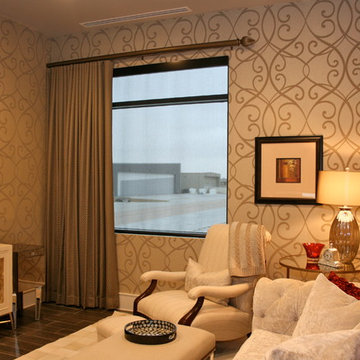Home Office Design Ideas with Beige Walls
Refine by:
Budget
Sort by:Popular Today
121 - 140 of 383 photos
Item 1 of 3
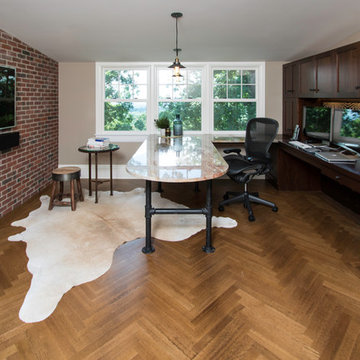
Exposed brick wall, herringbone wood floors and Marble desk. Custom mill work. By creating a dormer on the front of the house, we were able to capture space to create a handsome office space with amazing views of New York city beyond.
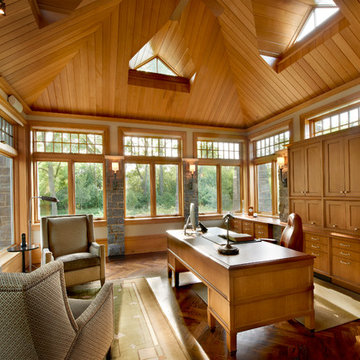
Stone and wood emphasize the natural light streaming through transoms and custom dormer windows in this stunning office space with interior stone and parquet flooring.
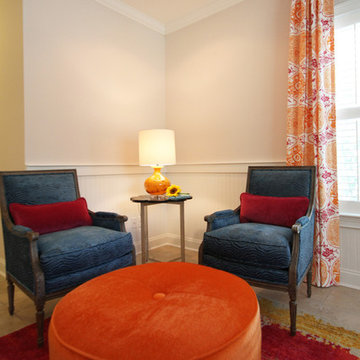
This tangerine ottoman provides additional work space to put your feet up while brainstorming.
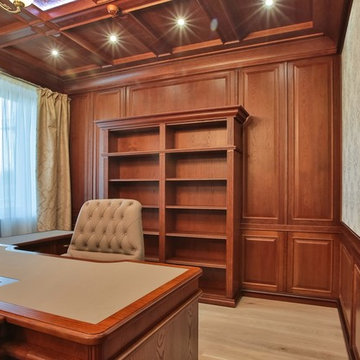
Какая фирма без руководителя, и какой руководитель без кабинета?
Проведение совещаний и переговоров на уровне ТОП менеджеров в среднем и крупном бизнесе обязывает придерживаться определенного протокола.
Intacto.me - это комплексный подход к проекту от идеи до её воплощения.
Мы производим мебель на собственном производстве, основанном в 18 веке. Традиции мастеров, передаваемые из поколения в поколение - это не только залог успеха проекта любой сложности, а также ивое свидетельство наивысшего мастрерства российских мебельных производителей.
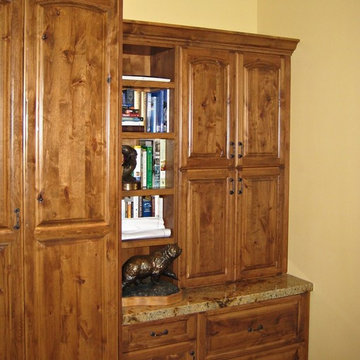
Each side of the Murphy bed cabinet holds books and display shelves. Below are legal-size file cabinet drawers. Photography by Greg Hoppe.
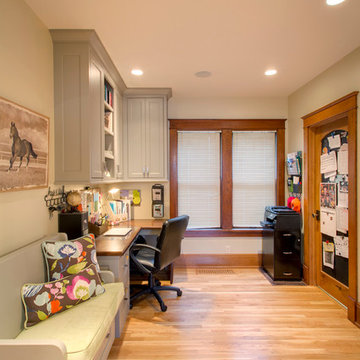
Sutter Photographers
2014 CotY Award - Entire House Under $250,000
-The home office area is perfect for the homeowner to work from home or keep track of family activities.
-The bench is on wheels, which allows her to meet with clients or give small group presentations.
-Filing cabinets are hidden within the moveable bench.
-The desk top can be extended by lifting the side panel and securing it in place. This was in response to the height of the existing window interfering with the size of the desk.
-The original baseboards and casings were removed and labeled. They were reinstalled where possible after new flooring was in place.
-The new door on the laundry room has a magnetic blackboard on one side to attach artwork, to-do lists, or photographs.
-A small closet was installed with several electrical outlets and a docking center for cell phones and other electronic devices (right of laundry room door, not seen in photograph).
Home Office Design Ideas with Beige Walls
7
