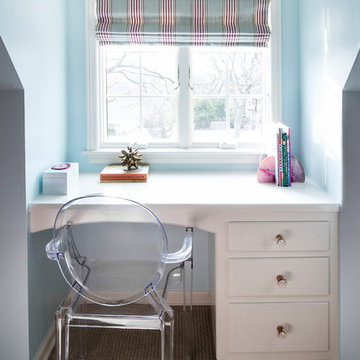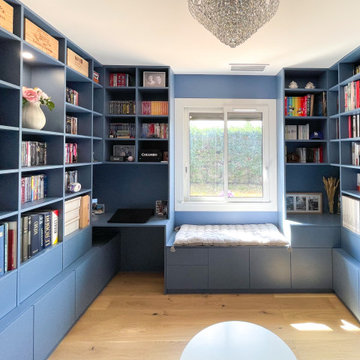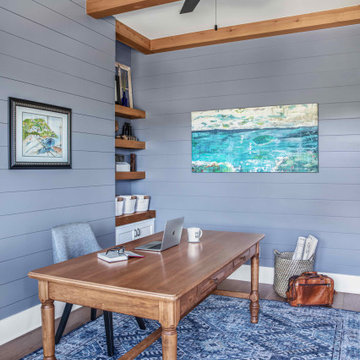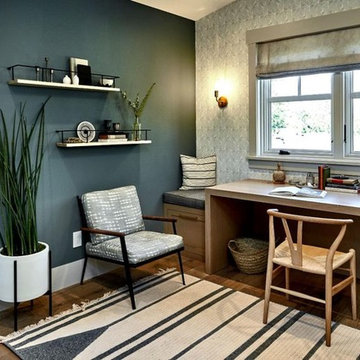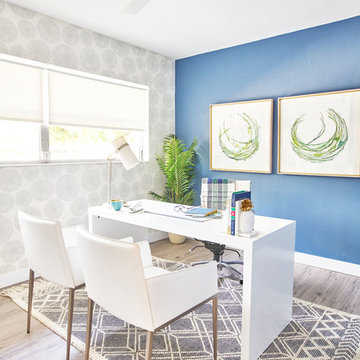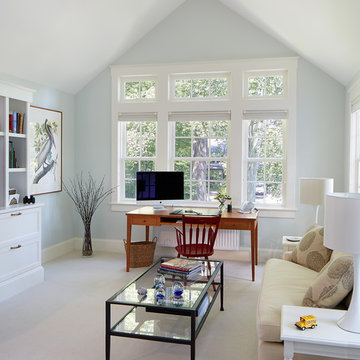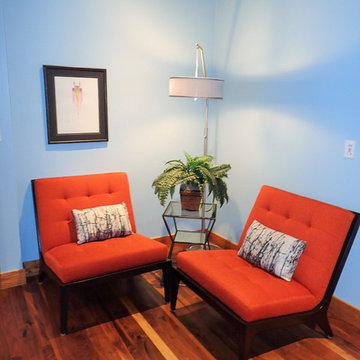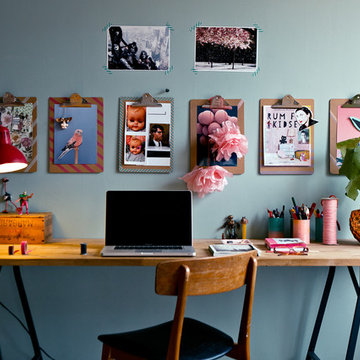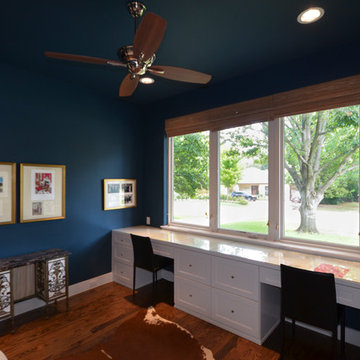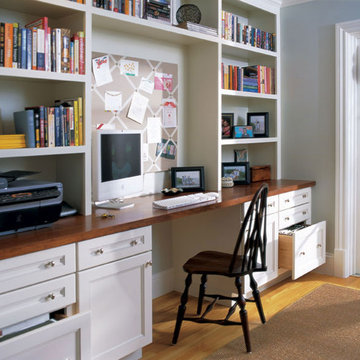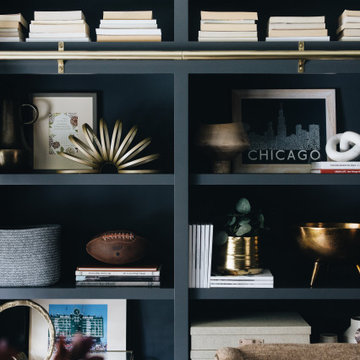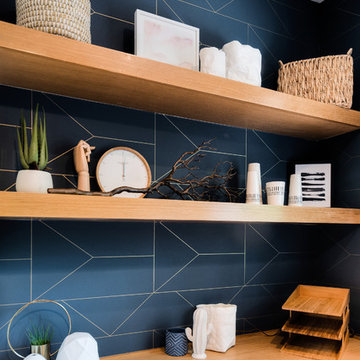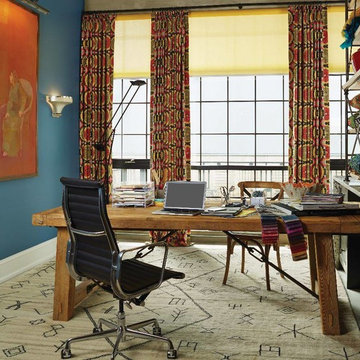Home Office Design Ideas with Blue Walls and No Fireplace
Refine by:
Budget
Sort by:Popular Today
121 - 140 of 1,892 photos
Item 1 of 3
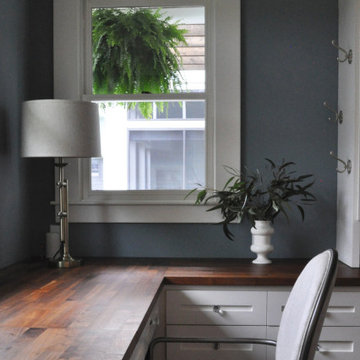
In planning the design we used many existing home features in different ways throughout the home. Shiplap, while currently trendy, was a part of the original home so we saved portions of it to reuse in the new section to marry the old and new. We also reused several phone nooks in various areas, such as near the master bathtub. One of the priorities in planning the design was also to provide family friendly spaces for the young growing family. While neutrals were used throughout we used texture and blues to create flow from the front of the home all the way to the back.
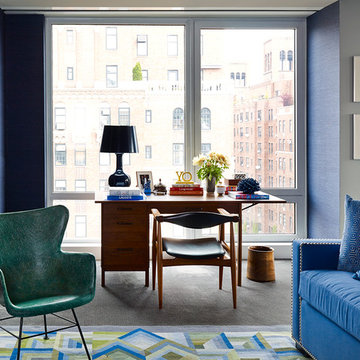
The 1950s oak table is paired with a vintage mid century chair.
Photography by Peter Murdock
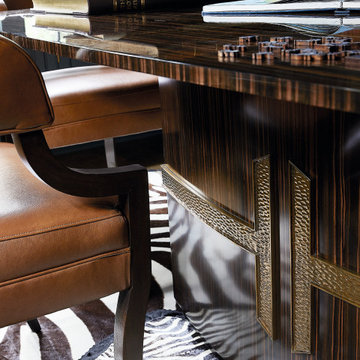
This home office features a large wooden desk with gold detailing. Leather chairs surround the table. A zebra-hide rug lays below the table.
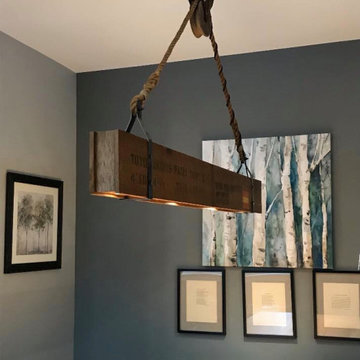
The old garage was not being used to its full potential. We completely gutted the space, insulated the ceiling, floor and walls, installed Schluter waterproofing under the porcelain tile at the entry and then installed carpet tiles in the remainder of the space. We transformed the room into a new home office with meeting area and tiny kitchenette. The meeting area has been used for Christmas dinners as well as a local 'rentable' meeting space.
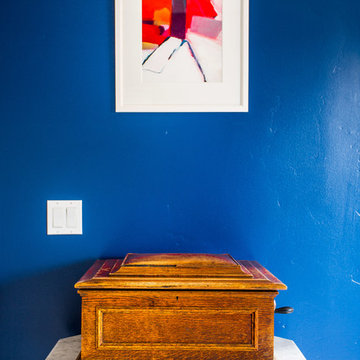
This client wanted a fresh start, taking only minimal items from her old house when she moved. We gave the kitchen and half bath a facelift, and then decorated the rest of the house with all new furniture and decor, while incorporating her unique and funky art and family pieces. The result is a house filled with fun and unexpected surprises, one of our favorites to date!
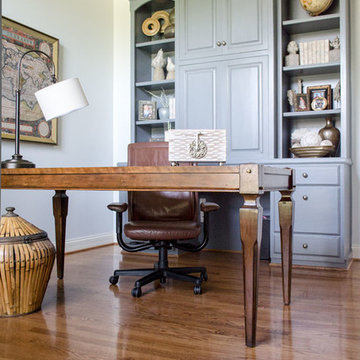
Iroquois Park Addition: The Study is our next stop on the tour of this home. The Study is open to the Foyer and the first room you see as you enter. We wanted just a hint of the blue/green color from the other spaces on the wall so we painted them Frosty White (SW6196). We also had Kelly Sisler of Kelly Faux Creations work her magic on their white built-ins by painting them Software (SW7074) with a bronze glaze on top.
For furnishings, we worked with the homeowners’ writing desk and wrought iron bookcase and added a wingback chair in a gray flannel fabric in the corner. The finishing touches really make this space. We added an oversized colorful map and oversized clock to the walls. We accessorized the built-in with natural and stone items to pop off the gray. We used a fun garden stool as a side table for the chair.
For the window treatments, we installed drapery panels in an updated plaid fabric on medallions to frame the palladium window.
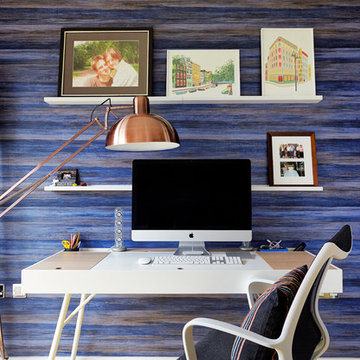
Anna Stathaki Photography
A picture shelf is a fantastic way to rotate images and keep your work space fresh and interesting
Home Office Design Ideas with Blue Walls and No Fireplace
7
