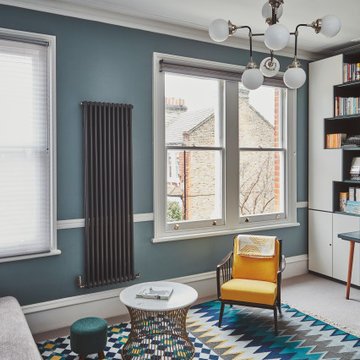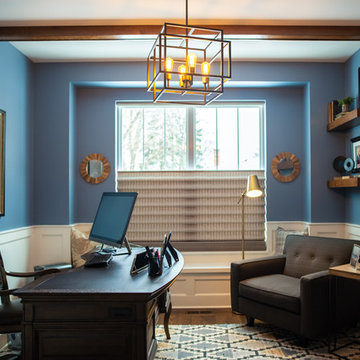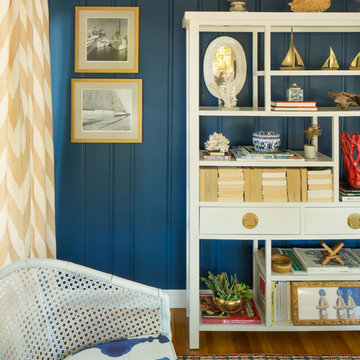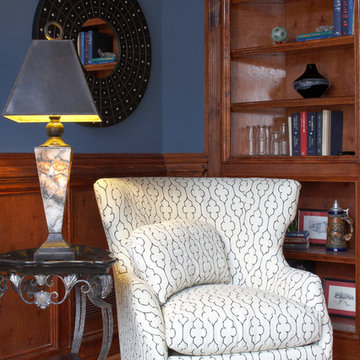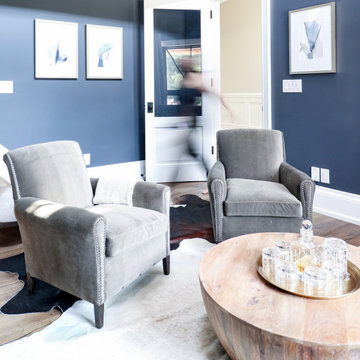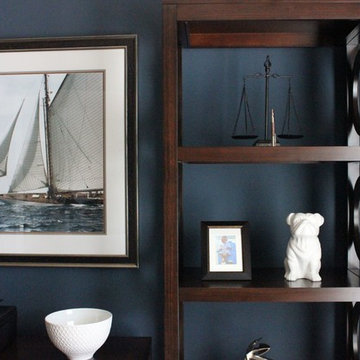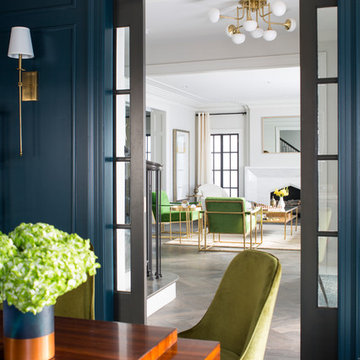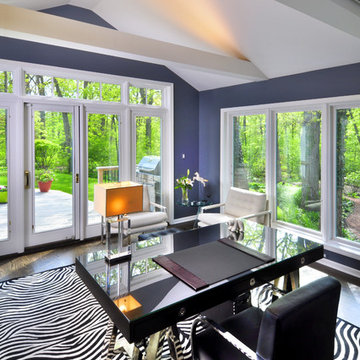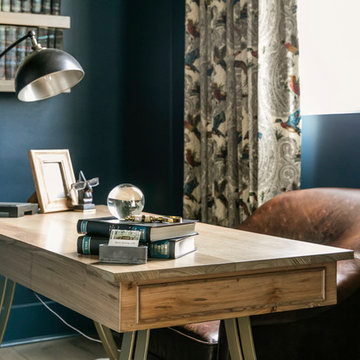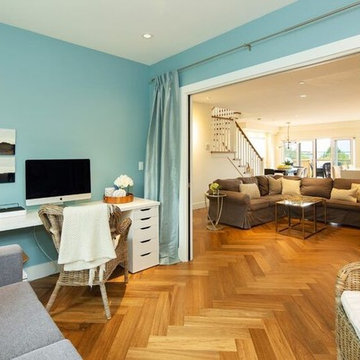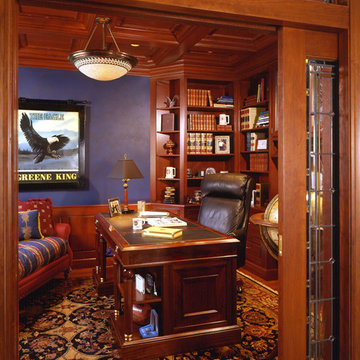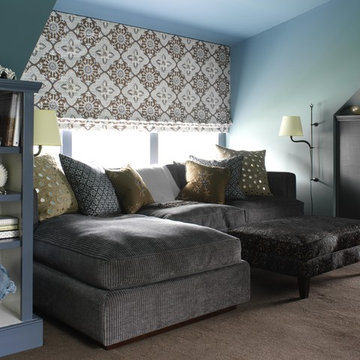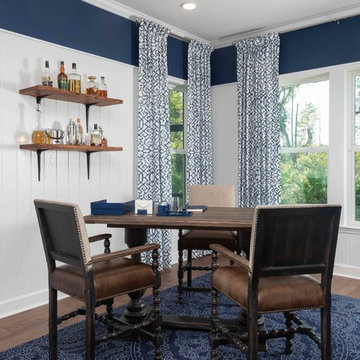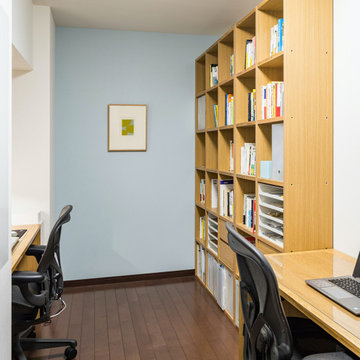Home Office Design Ideas with Blue Walls and No Fireplace
Refine by:
Budget
Sort by:Popular Today
161 - 180 of 1,892 photos
Item 1 of 3
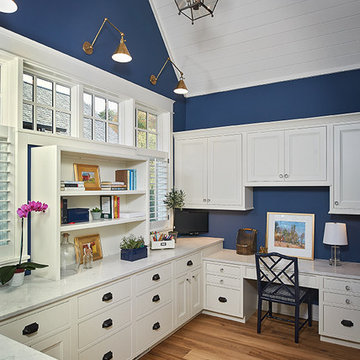
The best of the past and present meet in this distinguished design. Custom craftsmanship and distinctive detailing give this lakefront residence its vintage flavor while an open and light-filled floor plan clearly mark it as contemporary. With its interesting shingled roof lines, abundant windows with decorative brackets and welcoming porch, the exterior takes in surrounding views while the interior meets and exceeds contemporary expectations of ease and comfort. The main level features almost 3,000 square feet of open living, from the charming entry with multiple window seats and built-in benches to the central 15 by 22-foot kitchen, 22 by 18-foot living room with fireplace and adjacent dining and a relaxing, almost 300-square-foot screened-in porch. Nearby is a private sitting room and a 14 by 15-foot master bedroom with built-ins and a spa-style double-sink bath with a beautiful barrel-vaulted ceiling. The main level also includes a work room and first floor laundry, while the 2,165-square-foot second level includes three bedroom suites, a loft and a separate 966-square-foot guest quarters with private living area, kitchen and bedroom. Rounding out the offerings is the 1,960-square-foot lower level, where you can rest and recuperate in the sauna after a workout in your nearby exercise room. Also featured is a 21 by 18-family room, a 14 by 17-square-foot home theater, and an 11 by 12-foot guest bedroom suite.
Photography: Ashley Avila Photography & Fulview Builder: J. Peterson Homes Interior Design: Vision Interiors by Visbeen
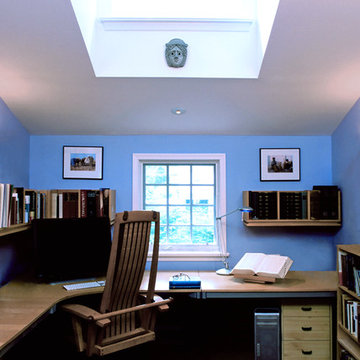
This scholar’s study is buffered from the rest of the house by the double height library. The library’s continuous second story windows provide diffused natural light throughout the day to protect the owner’s valuable book collection and to provide glare-free working conditions at his work area.
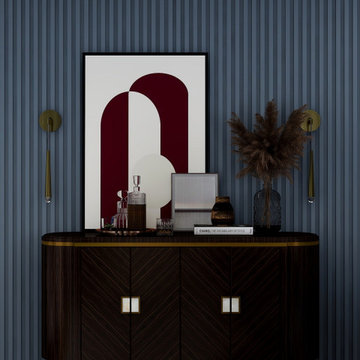
A modern coastal style home office featuring bold wall color and fluted paneling for a unique bold look.
For this office design, the furniture selection consisted of a sophisticated high-end pieces for a timeless luxurious look than offers all the elements needed for a comfortable yet professional space.
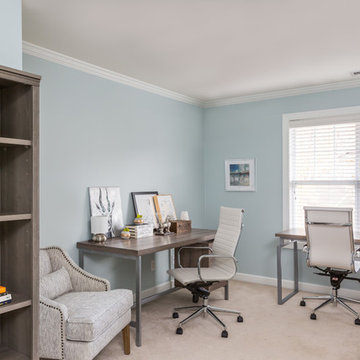
This home office located in this townhouse's loft area, makes an awkward space more functional. It accommodates two desks for the homeowners to use when working from home.
Photo credit: Bob Fortner Photography
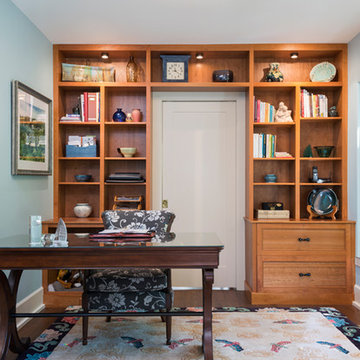
Built in cabinets in this home office by Meadowlark of Ann Arbor. This remodel and addition was built by Meadowlark Design+Build in Ann Arbor, Michigan.
Photo: John Carlson
Architect: Architectural Resource
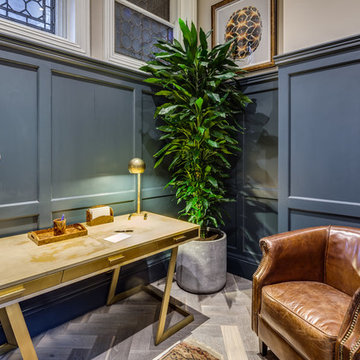
Band-sawn herringbone floor, smoked and finished in a hard wax oil
Cheville also supplied a matching plank and nosing used to clad the staircase.
All the blocks are engineered, bevel edged, tongue and grooved on all 4 sides
Compatible with under floor heating
Home Office Design Ideas with Blue Walls and No Fireplace
9
