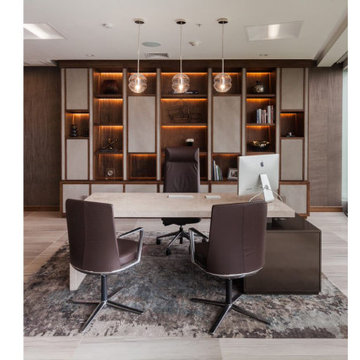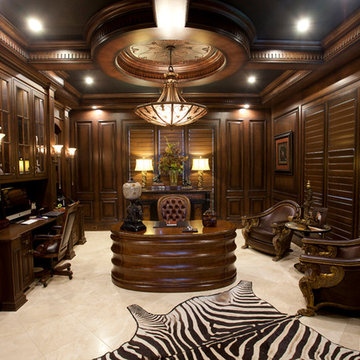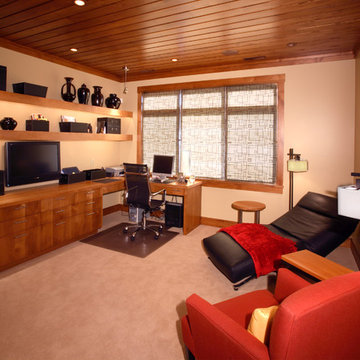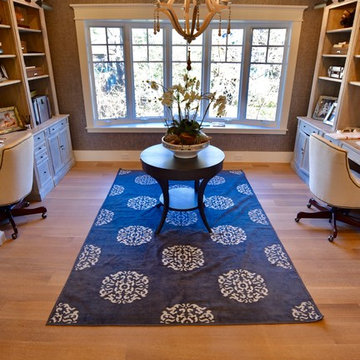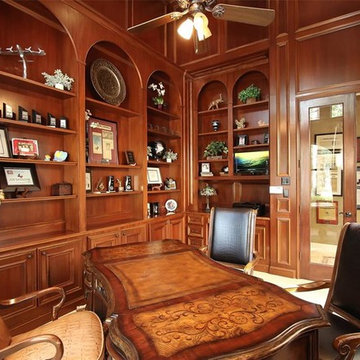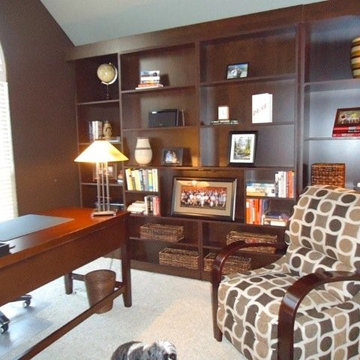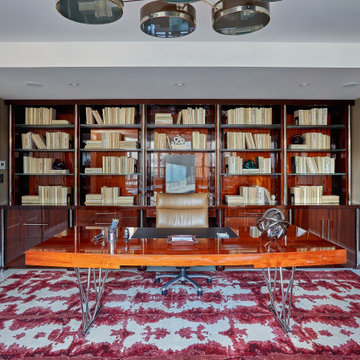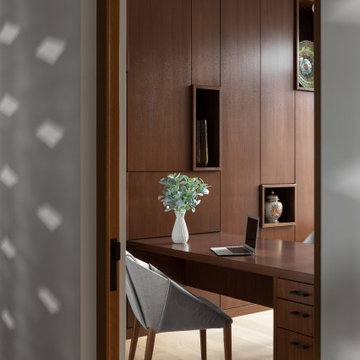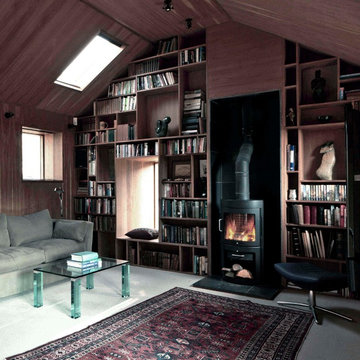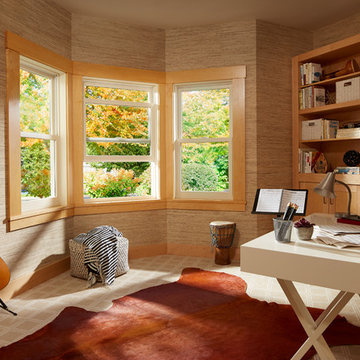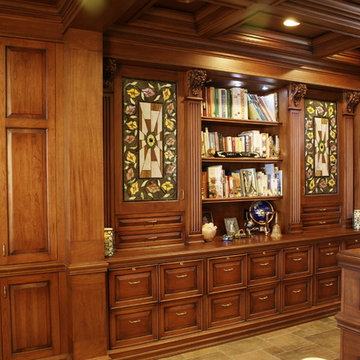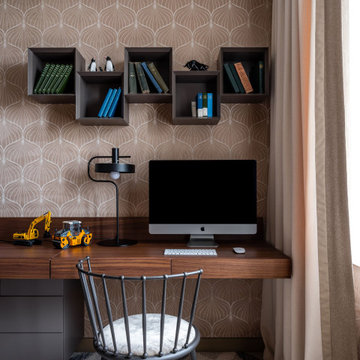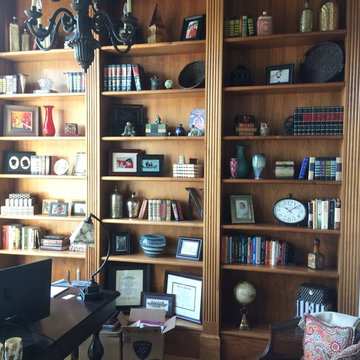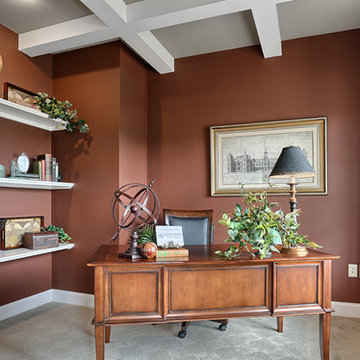Home Office Design Ideas with Brown Walls and Beige Floor
Refine by:
Budget
Sort by:Popular Today
101 - 120 of 292 photos
Item 1 of 3
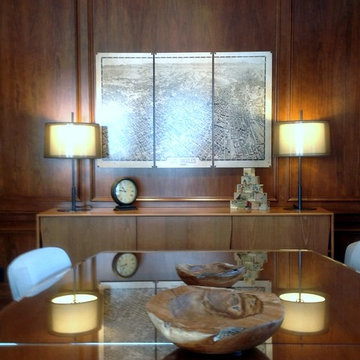
We were tasked with creating a warm and comfortable meeting area bringing in mid century with natural elements. In doing that we had the wall panels refinished, installed new ceiling tiles and carpet. The love seat and side chairs are custom-made using Duralee fabric, We reupholstered their existing table chairs to complement the seating area. We refinished the large table and topped with wooden bowls. We installed curtains from Smith & Noble and installed top down/bottom up shades from Hunter Douglas. We brought in furniture that felt homey and accessories from the 1890's (when the foundation was created).
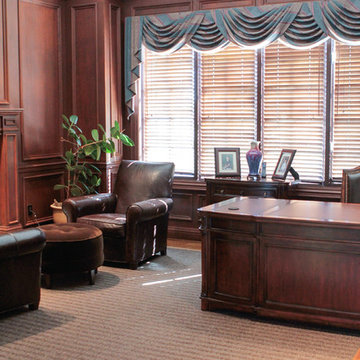
Our client on this project had recently moved into a newer, larger home and needed newer furniture and space planning that made sense for the scale of new home.
We were commissioned to redesign the home with her chosen style, which is classic but not old. We provided the custom furniture, window treatments, and accent pieces for each room, as well as improving floor planning for greater comfort in each room.
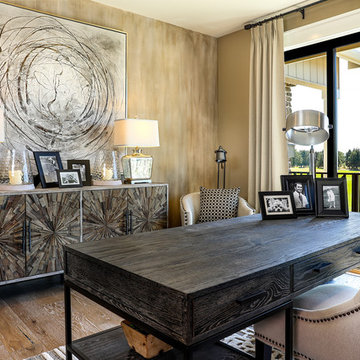
With one of the best balcony views in the house, Hearth and Home’s office is sure to inspire. A bold, deep bronze light fixture sets the tone, and rich casework provides a sophisticated backdrop for working from home.
For more photos of this project visit our website: https://wendyobrienid.com.
Photography by Valve Interactive: https://valveinteractive.com/
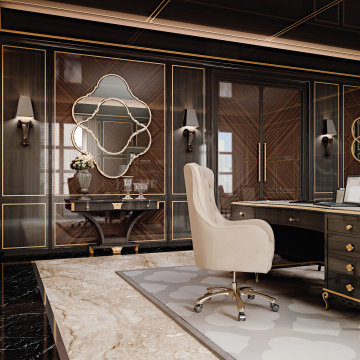
A classy bespoke office study, completely custom made from the selection of the wood, to the fit-out of the wall boiseries.
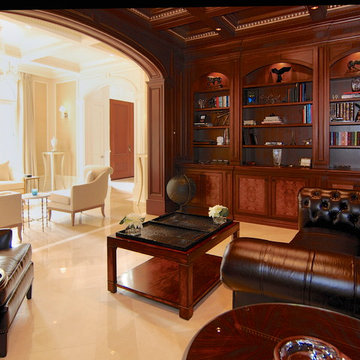
For this commission the client hired us to do the interiors of their new home which was under construction. The style of the house was very traditional however the client wanted the interiors to be transitional, a mixture of contemporary with more classic design. We assisted the client in all of the material, fixture, lighting, cabinetry and built-in selections for the home. The floors throughout the first floor of the home are a creme marble in different patterns to suit the particular room; the dining room has a marble mosaic inlay in the tradition of an oriental rug. The ground and second floors are hardwood flooring with a herringbone pattern in the bedrooms. Each of the seven bedrooms has a custom ensuite bathroom with a unique design. The master bathroom features a white and gray marble custom inlay around the wood paneled tub which rests below a venetian plaster domes and custom glass pendant light. We also selected all of the furnishings, wall coverings, window treatments, and accessories for the home. Custom draperies were fabricated for the sitting room, dining room, guest bedroom, master bedroom, and for the double height great room. The client wanted a neutral color scheme throughout the ground floor; fabrics were selected in creams and beiges in many different patterns and textures. One of the favorite rooms is the sitting room with the sculptural white tete a tete chairs. The master bedroom also maintains a neutral palette of creams and silver including a venetian mirror and a silver leafed folding screen. Additional unique features in the home are the layered capiz shell walls at the rear of the great room open bar, the double height limestone fireplace surround carved in a woven pattern, and the stained glass dome at the top of the vaulted ceilings in the great room.
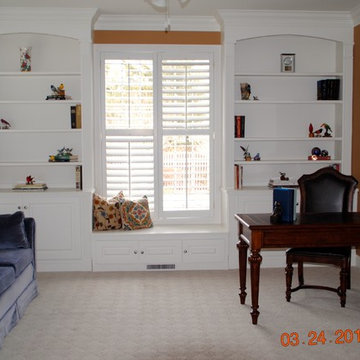
Rearranged the furniture, brought in a sofa from a nearby room, and edited the builtins to give a fresh new look. Remember desks can go perpendicular to the wall.
Home Office Design Ideas with Brown Walls and Beige Floor
6
