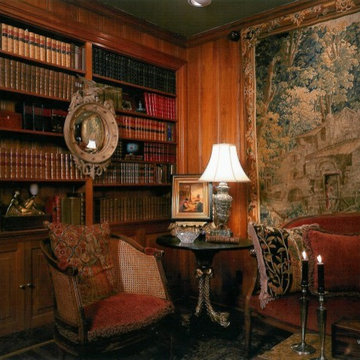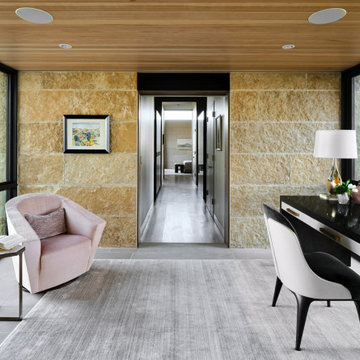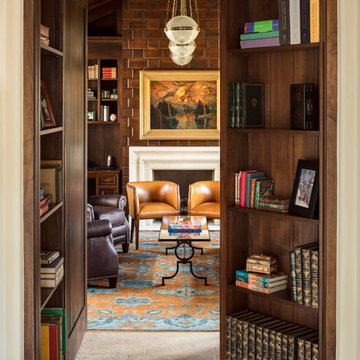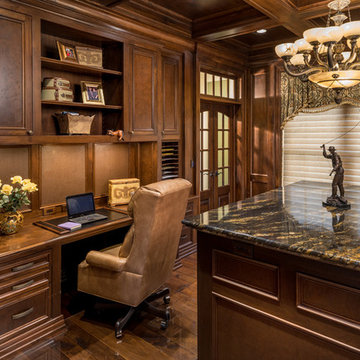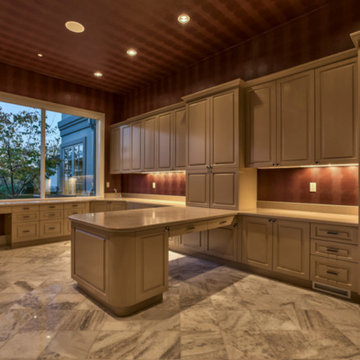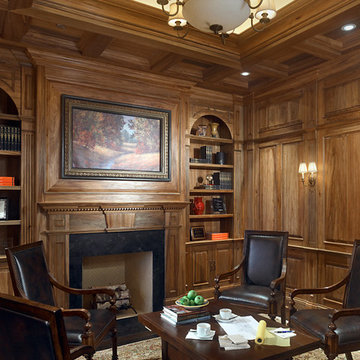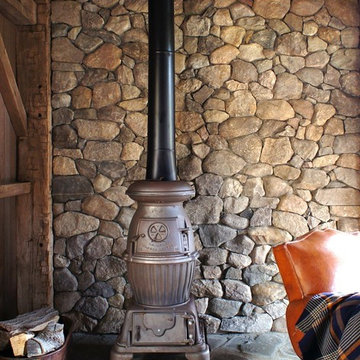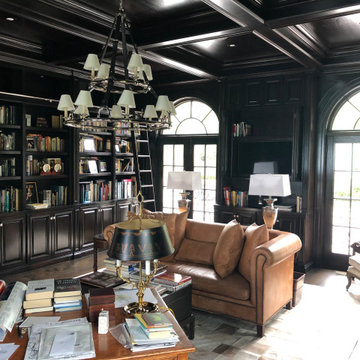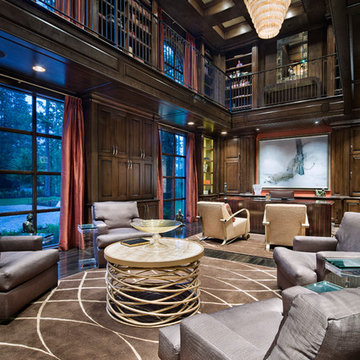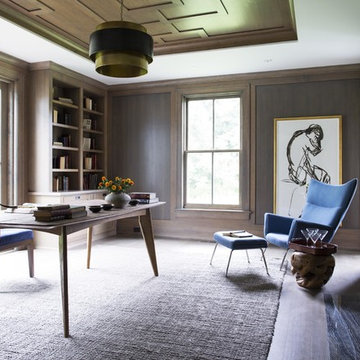Home Office Design Ideas with Brown Walls
Refine by:
Budget
Sort by:Popular Today
101 - 120 of 614 photos
Item 1 of 3

Builder: J. Peterson Homes
Interior Designer: Francesca Owens
Photographers: Ashley Avila Photography, Bill Hebert, & FulView
Capped by a picturesque double chimney and distinguished by its distinctive roof lines and patterned brick, stone and siding, Rookwood draws inspiration from Tudor and Shingle styles, two of the world’s most enduring architectural forms. Popular from about 1890 through 1940, Tudor is characterized by steeply pitched roofs, massive chimneys, tall narrow casement windows and decorative half-timbering. Shingle’s hallmarks include shingled walls, an asymmetrical façade, intersecting cross gables and extensive porches. A masterpiece of wood and stone, there is nothing ordinary about Rookwood, which combines the best of both worlds.
Once inside the foyer, the 3,500-square foot main level opens with a 27-foot central living room with natural fireplace. Nearby is a large kitchen featuring an extended island, hearth room and butler’s pantry with an adjacent formal dining space near the front of the house. Also featured is a sun room and spacious study, both perfect for relaxing, as well as two nearby garages that add up to almost 1,500 square foot of space. A large master suite with bath and walk-in closet which dominates the 2,700-square foot second level which also includes three additional family bedrooms, a convenient laundry and a flexible 580-square-foot bonus space. Downstairs, the lower level boasts approximately 1,000 more square feet of finished space, including a recreation room, guest suite and additional storage.
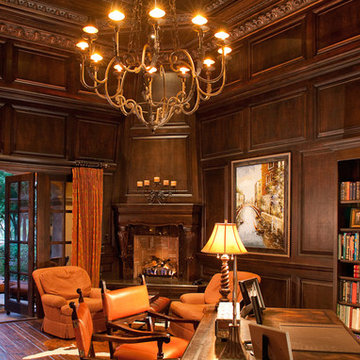
We love this traditional grand office with dark millwork, a chandelier, and custom shelving unit.
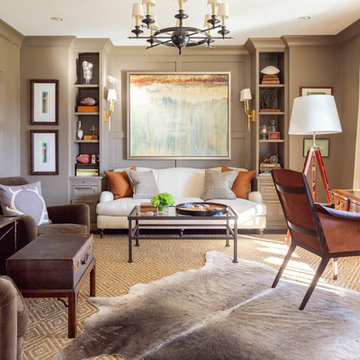
Traditional Home space great for an office, study, or library. Photography by Marty Paoletta
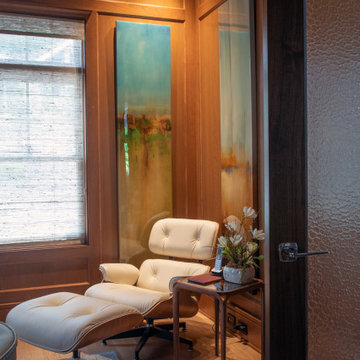
The elegant home office is fully paneled in natural cherry with a coffered ceiling and detailed paneling. Office entry doors are textured glass for privacy. Built in library shelving with interior lighting and storage
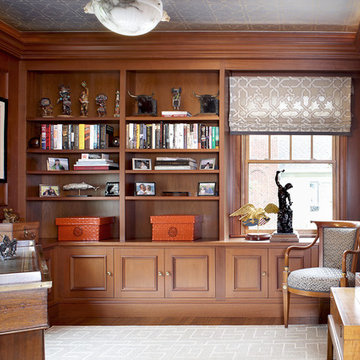
Wood paneling creates a powerful feel in this home office. Custom cabinetry and book shelving add an efficient use of space for storage and displaying personal items. Photography by Peter Rymwid.

A grand home on Philadelphia's Main Line receives a freshening up when clients buy an old home and bring in their previous traditional furnishings but add lots of new contemporary and colorful furnishings to bring the house up to date. A small study by the front entrance offers a quiet space to meet. Jay Greene Photography
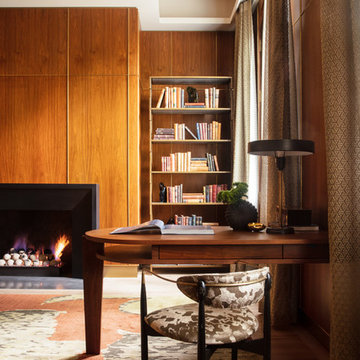
Designer, Jeff Edwards uses walnut paneling with brass accents to counterbalance the steel and leathered graystone hearth. A custom walnut desk and vintage chairs for this library offer a place to absorb literary works.
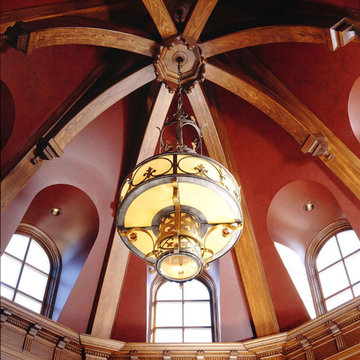
This library is a true octagonal room designed as a 1 ½ story tower. The room has very unique dormers going both to the exterior and interior on the second level. The curved wooded beams form the dramatic focal point of the room, centering on an antique light fixture from the client’s local church. The room was designed to highlight this fixture from below as well as above through the interior dormers. The finish detail and oak wood work were chosen to bring back memories of local auto baron homes of a previous era. We believe this is a unique space with an award winning effect and craftsmanship.
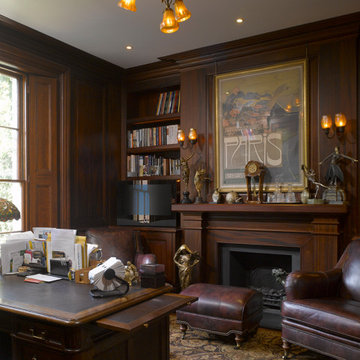
Architecture by PTP Architects; Interior Design by Francois Gilles and Dominique Lubar; Works by Martinisation
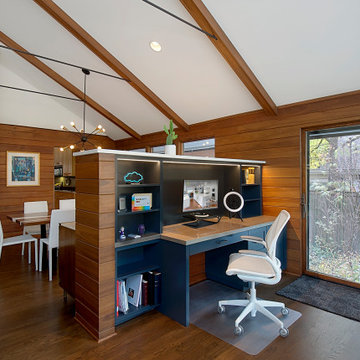
Multifunctional space combines a sitting area, dining space and office niche. The vaulted ceiling adds to the spaciousness and the wall of windows streams in natural light. The natural wood materials adds warmth to the room and cozy atmosphere.
Photography by Norman Sizemore
Home Office Design Ideas with Brown Walls
6
