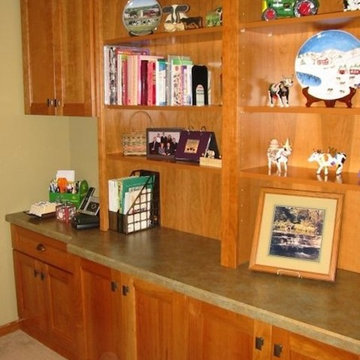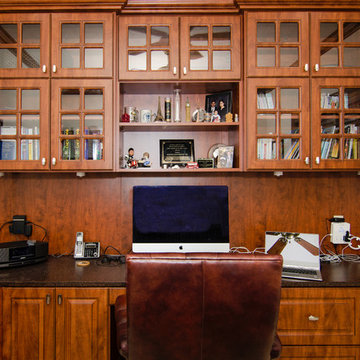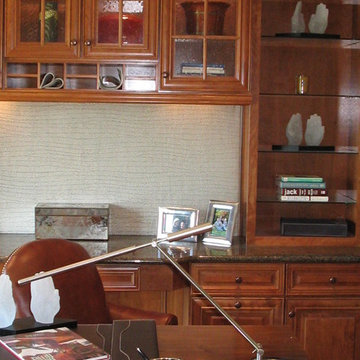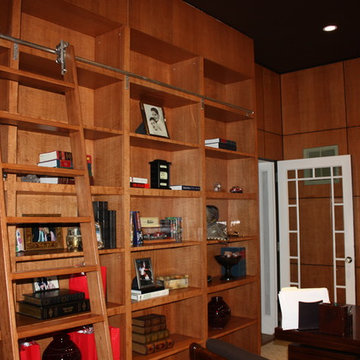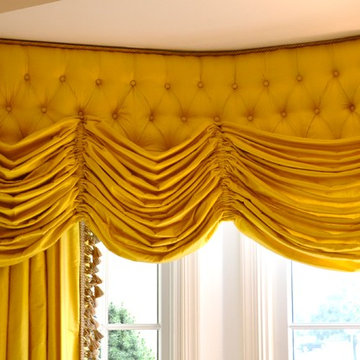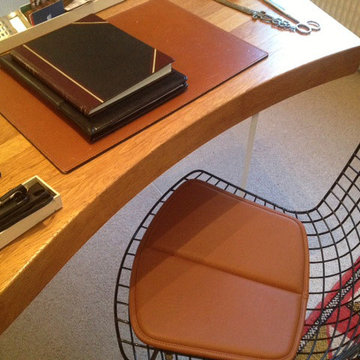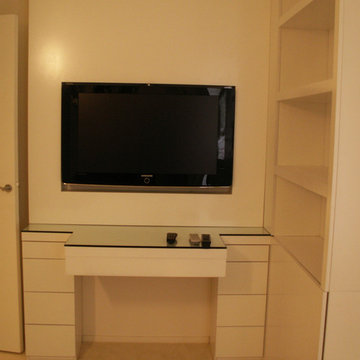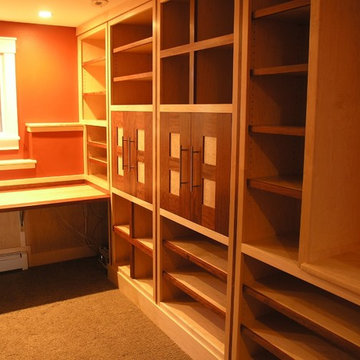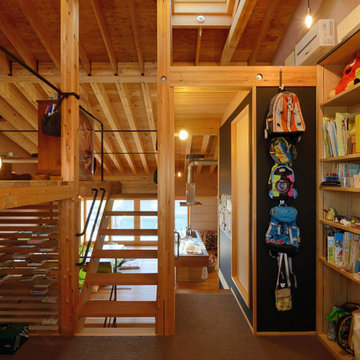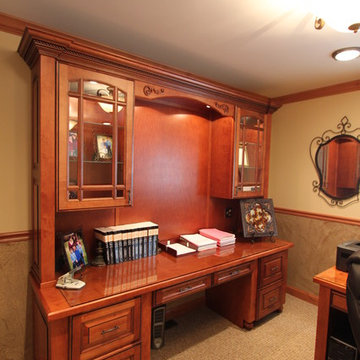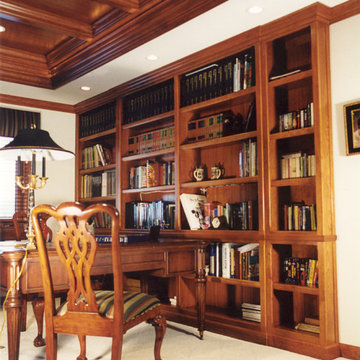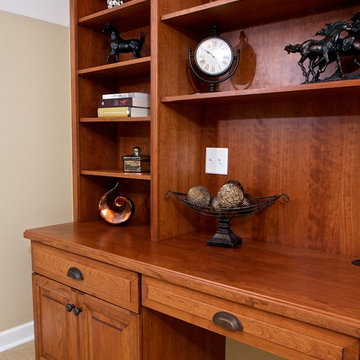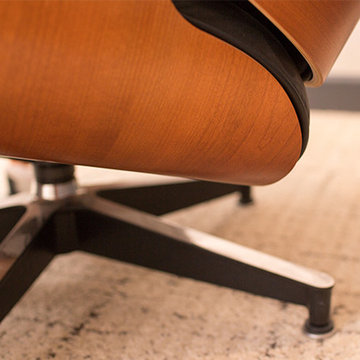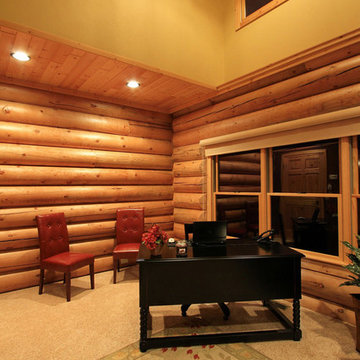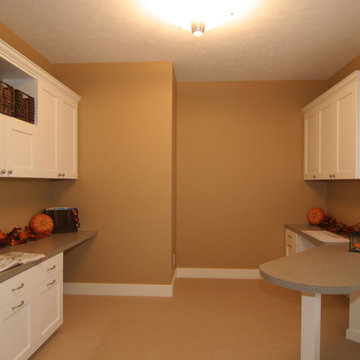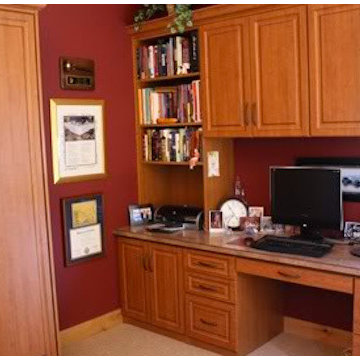Home Office Design Ideas with Carpet
Refine by:
Budget
Sort by:Popular Today
161 - 180 of 206 photos
Item 1 of 3
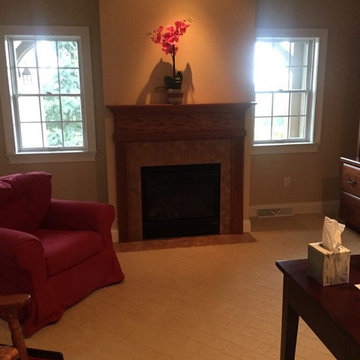
We Painted the existing tile around the fireplace to look like marble and painted the mantel to be a darker warmer wood tone. We also painted the existing built in bookcase a dark gray for a fresh look.
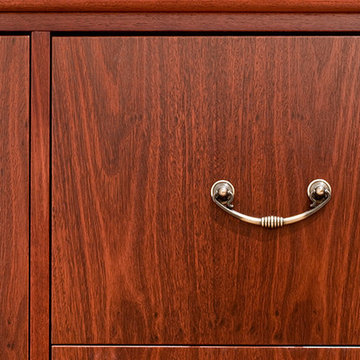
Free standing cupboard made central to existing drawer units. With matching plinth and bench top profile.
Cupboard Size: 1.1m wide x 0.75m high x 0.5m deep
Materials: Solid jarrah on all bench tops and moulded profiles such as plinth, beading on doors and capping. Cabinet sides, backs, doors and shelves in jarrah veneer. Internal drawers in ash veneer.
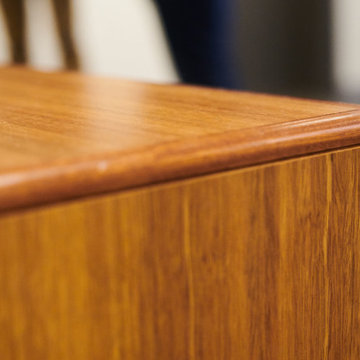
Our client's barristers' chambers reception was long overdue for a revamp. Some of the key areas of improvement involved outdated design alongside poor functionality of the existing cabinetry and furniture. In 2017, we worked closely with interior designer Alexandra Brown to refresh the space whilst maintaining some of its classic elements. After interviewing staff to find out what functionality would best suit them, we devised a furniture design brief to strike a balance between contemporary and classic. After studying traditional barristers’ chambers from Europe, we were inspired by dark, rich timbers frequently featured like mahogany. To add more of an Australian flair, we selected a local timber called Spotted Gum.
In keeping with the contemporary aspect of the design brief, we reduced the details down to essential functional components with subtle geometric elements that added interest. Working together with Alexandra Brown, we then contrasted the darker colours of the furniture with light, fresh wall colours and free-standing furniture. In combining Matter’s unique abilities in the design and making process, we were able to create custom organisational drawers, shelving and nooks that have been warmly welcomed by staff for both their functionally and aesthetic. One of the most important considerations of this project was to create varying heights of counter-tops to give better access to people with disabilities. This has created a more open and inviting workplace for both staff and clients alike.
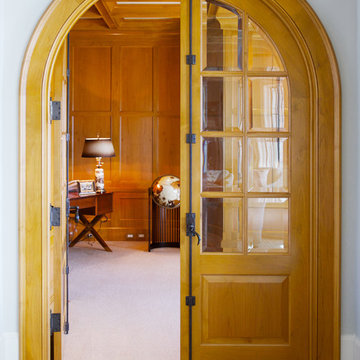
Lake Home in Wisconsin - Glen Lusby Interiors is a Luxe interiors+design Magazine National Gold List Firm & Designer on Call at the Design Ctr., Chicago Merchandise Mart. Call 773-761-6950 for your complimentary visit.
Photography: Ross Carlson
Home Office Design Ideas with Carpet
9
