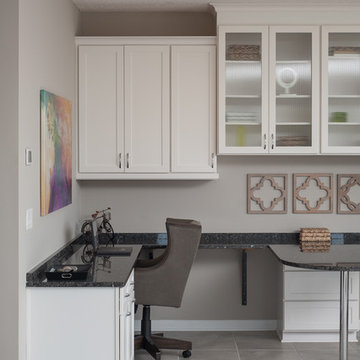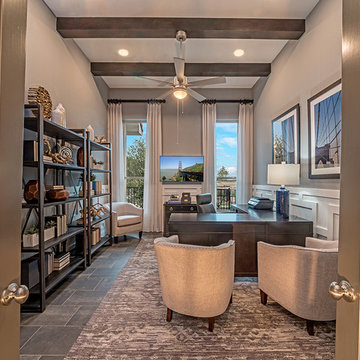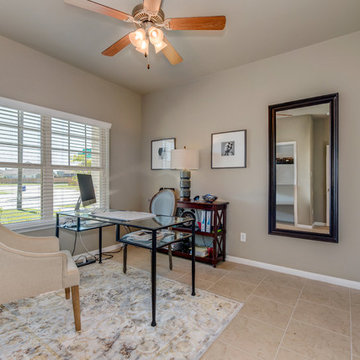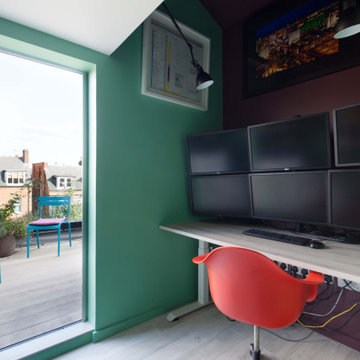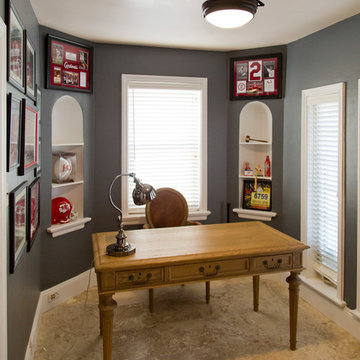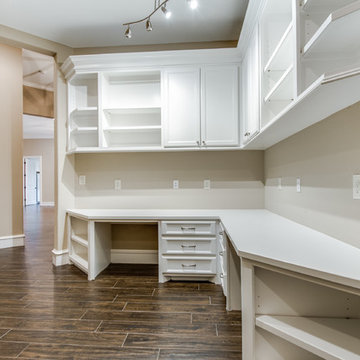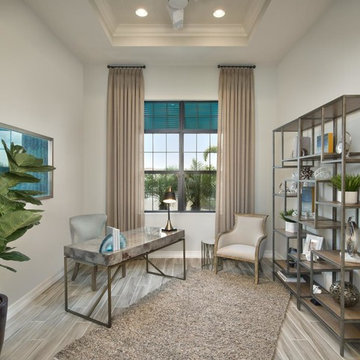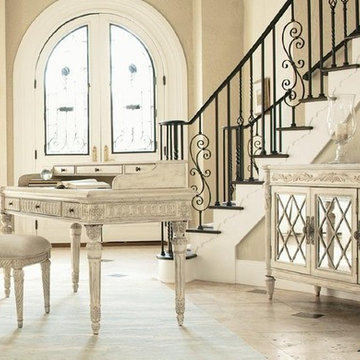Home Office Design Ideas with Ceramic Floors
Refine by:
Budget
Sort by:Popular Today
81 - 100 of 473 photos
Item 1 of 3
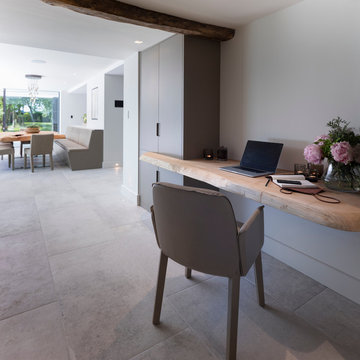
A once tiny, dark walk through room in the original part of this home renovation, is now a stylish contemporary open plan living space. Working with Llama Architects and Llama Projects (LLama Group) the new ground floor design saw us blocking in the existing doorway and open up this newly created study area into the dining / kitchen area. Thus allowing so much natural light into this lovely newly created space. With built in cabinetry for storage and floating waney edge bespoke wood desk. Sanding back the original old beams and adding chunky oak window cills. Creating a lovely, light filled inviting space for our lovely clients and their family to work in or just sit and admire the view of the garden.
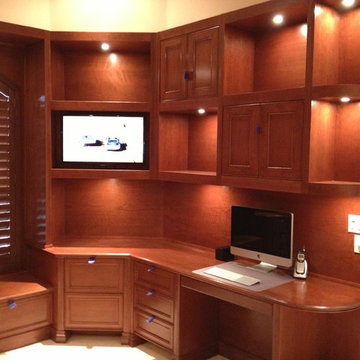
Cherry, wrap around, Home Office, custom shutters, window seat, radius shelving, radius base molding,arch over window, light soffits, dual workspaces,Doug Ramsay, Man's Cave, Built in Den, Cherry Office, Custom Home Office, Custom Den, Transitional Den,
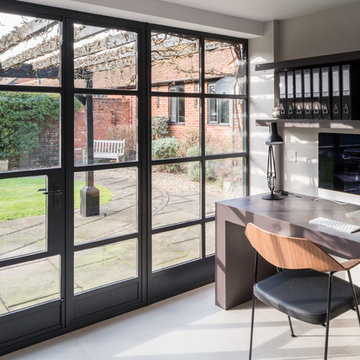
Conversion and renovation of a Grade II listed barn into a bright contemporary home
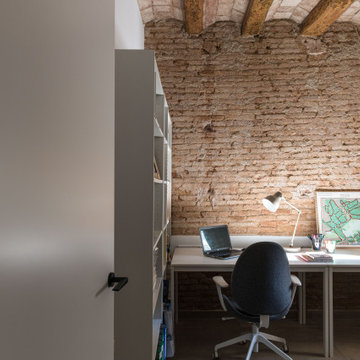
En esta casa pareada hemos reformado siguiendo criterios de eficiencia energética y sostenibilidad.
Aplicando soluciones para aislar el suelo, las paredes y el techo, además de puertas y ventanas. Así conseguimos que no se pierde frío o calor y se mantiene una temperatura agradable sin necesidad de aires acondicionados.
También hemos reciclado bigas, ladrillos y piedra original del edificio como elementos decorativos. La casa de Cobi es un ejemplo de bioarquitectura, eficiencia energética y de cómo podemos contribuir a revertir los efectos del cambio climático.
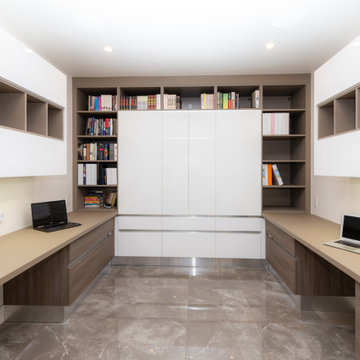
This three-bedroom, four-and-a-half-bath ultra-modern home with a library, family room, and traditional Japanese tatami room shows off stunning views of Bodega Bay. The kitchen with Aran Cucine cabinets from the Erika collection in Fenix Doha Bronze (base) and the Bijou collection in matte cream glass (wall) with aluminum c-channel integrated handles and a PVC aluminum toe kick. Aran Cucine cabinets were also used in the laundry room, master bathroom, library, and linen closet.
The children’s and guest bathrooms feature vanities from BMT Bagni and GB Group. The family room, master closet, and guest closet are designed with furniture from Pianca. Casali provided swing and sliding glass doors throughout, with grand sliding doors for the kitchen and tatami room.
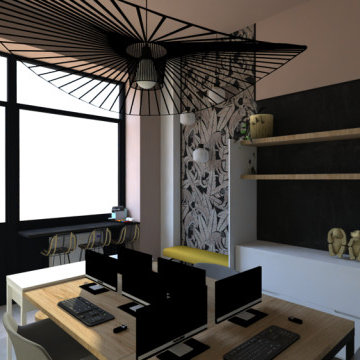
Bureaux d'expert comptable travaillés, en bureaux en openspace dans une ambiance retro-actuelle.
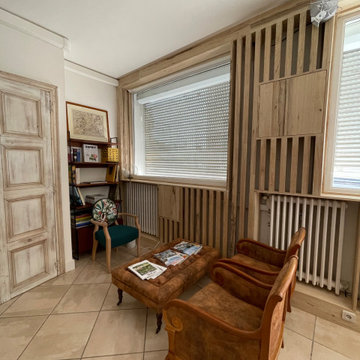
Rénovation d’un bureau
Séparation avec un claustra en placo et tasseaux de bois, agencement de la salle de formation attenante avec espace salon, table, bibliothèque, et espace ordinateurs.
Création d’un bardage en bois pour dissimuler les détails inesthétiques (tuyauterie, tableau électrique, compteur…).
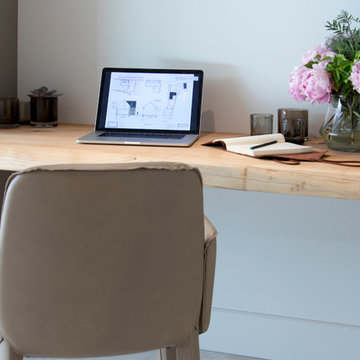
A once tiny, dark walk through room in the original part of this home renovation, is now a stylish contemporary open plan living space. Working with Llama Architects and Llama Projects (LLama Group) the new ground floor design saw us blocking in the existing doorway and open up this newly created study area into the dining / kitchen area. Thus allowing so much natural light into this lovely newly created space. With built in cabinetry for storage and floating waney edge bespoke wood desk. Sanding back the original old beams and adding chunky oak window cills. Creating a lovely, light filled inviting space for our lovely clients and their family to work in or just sit and admire the view of the garden.
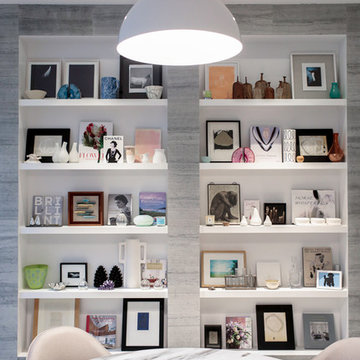
Modern luxury meets warm farmhouse in this Southampton home! Scandinavian inspired furnishings and light fixtures create a clean and tailored look, while the natural materials found in accent walls, casegoods, the staircase, and home decor hone in on a homey feel. An open-concept interior that proves less can be more is how we’d explain this interior. By accentuating the “negative space,” we’ve allowed the carefully chosen furnishings and artwork to steal the show, while the crisp whites and abundance of natural light create a rejuvenated and refreshed interior.
This sprawling 5,000 square foot home includes a salon, ballet room, two media rooms, a conference room, multifunctional study, and, lastly, a guest house (which is a mini version of the main house).
Project Location: Southamptons. Project designed by interior design firm, Betty Wasserman Art & Interiors. From their Chelsea base, they serve clients in Manhattan and throughout New York City, as well as across the tri-state area and in The Hamptons.
For more about Betty Wasserman, click here: https://www.bettywasserman.com/
To learn more about this project, click here: https://www.bettywasserman.com/spaces/southampton-modern-farmhouse/
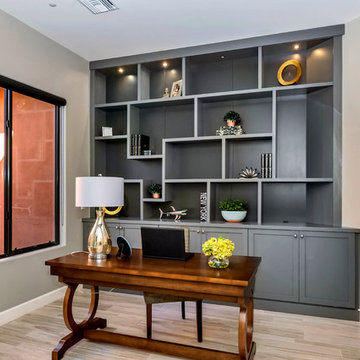
Home Office, Windgate Ranch, Jonathan Friedland, Joffe Group, Todd French Photographer
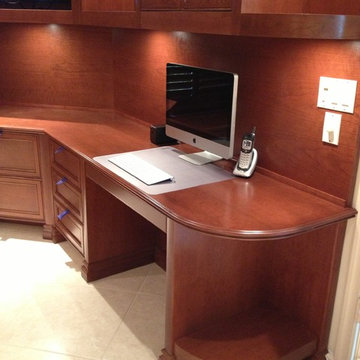
Cherry, wrap around, Home Office, custom shutters, window seat, radius shelving, radius base molding,arch over window, light soffits, dual workspaces,Doug Ramsay, Man's Cave, Built in Den, Cherry Office, Custom Home Office, Custom Den, Transitional Den,
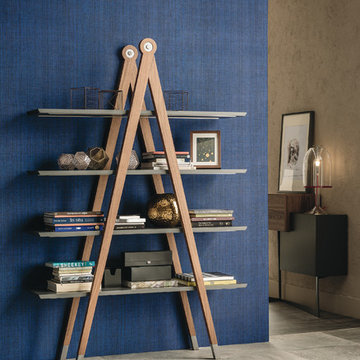
Giotto Modern Bookcase is a furniture piece that has the ability to create an artistic atmosphere with its mix of strong geometry and eclectic aesthetics. Designed by Andrea Lucatello for Cattelan Italia and manufactured in Italy, Giotto Bookcase is made of solid Canaletto walnut with four shelves in matte graphite or matte beaver (light warm grey) lacquered wood.
Home Office Design Ideas with Ceramic Floors
5
