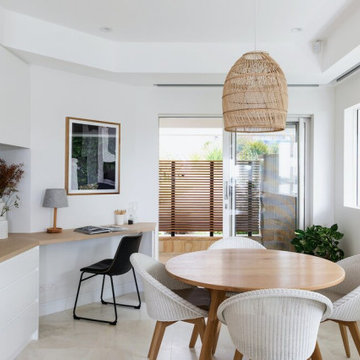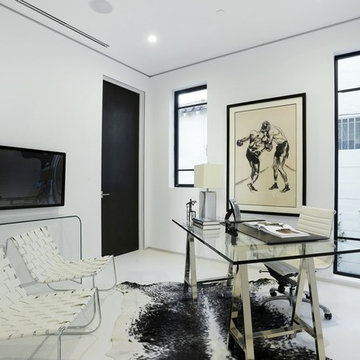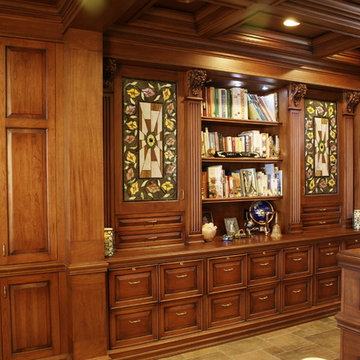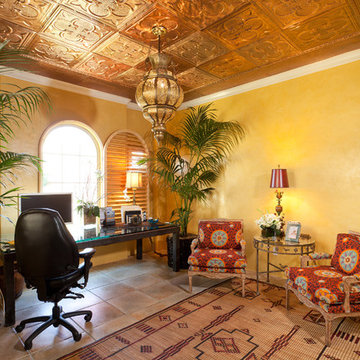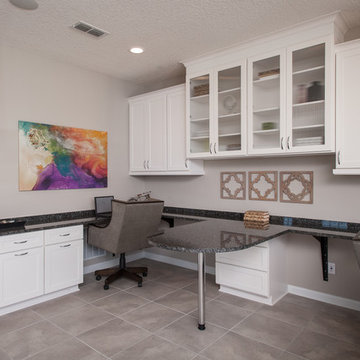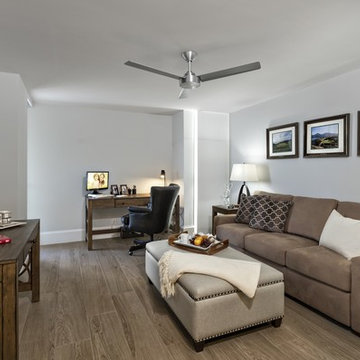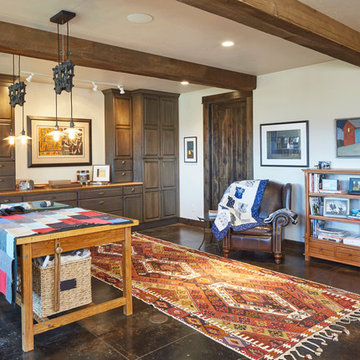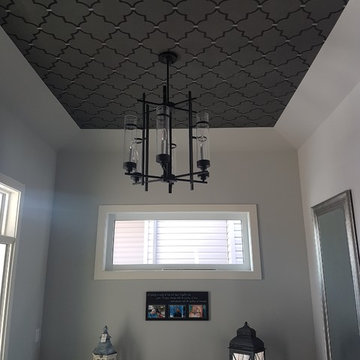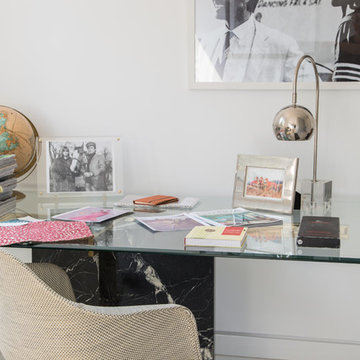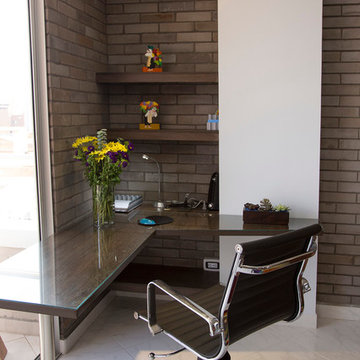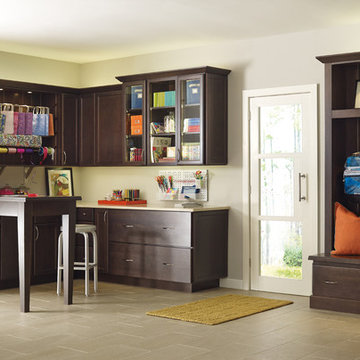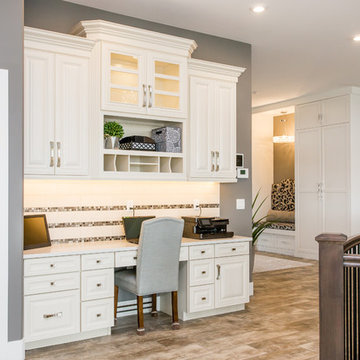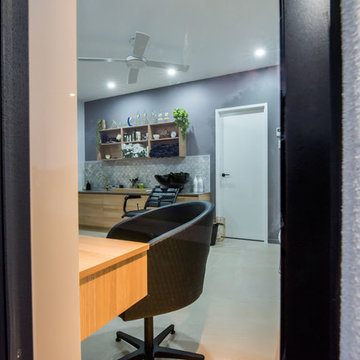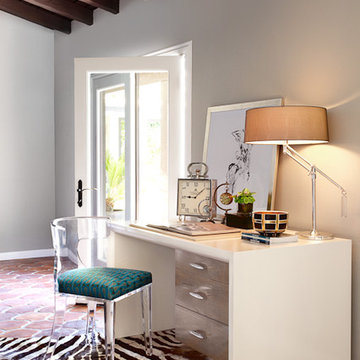Home Office Design Ideas with Ceramic Floors
Refine by:
Budget
Sort by:Popular Today
121 - 140 of 473 photos
Item 1 of 3
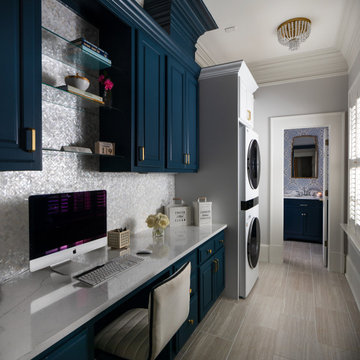
home office and mulituse laundry room. custom cabinetry, tile, countertops, hardware, and lighting
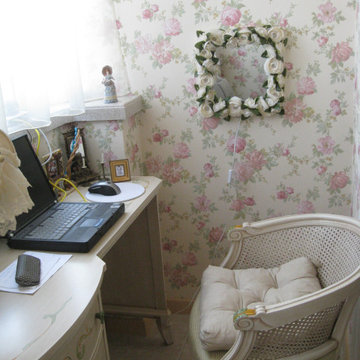
Квартира 100 м2.
Данная квартира проектировалась для зрелой и очень творческой семейной пары. По желанию заказчиков в интерьере есть чёткое деление на мужскую и женскую зоны, плюс большая общая гостиная с кухней столовой. При помощи раздвижной перегородки кухня может быть частью гостиной, либо становиться полностью автономной. В парадном холле предусмотрена серия застеклённых стеллажей для хранения коллекций. Классическая живопись, много лет собираемая главой семьи, служит украшением интерьеров. Очень эффектен мозаичный рисунок пола в холле. В квартире множество элементов, созданных специально для данного интерьера - витражные светильники в потолке, мозаики, индивидуальные предметы мебели. В большом общем пространстве нашли своё место антикварные комоды, витрины и светильники.
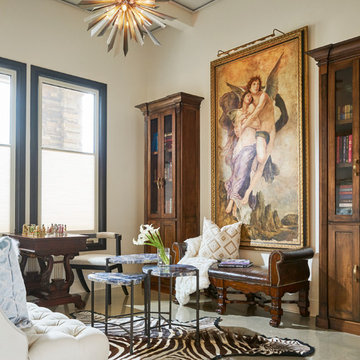
Classic pieces like the bookcases, chess table and framed painting mix beautifully with the contemporary nesting tables, white linen chair with acrylic legs, a unique chandelier and a zebra print rug.
Design: Wesley-Wayne Interiors
Photo: Stephen Karlisch
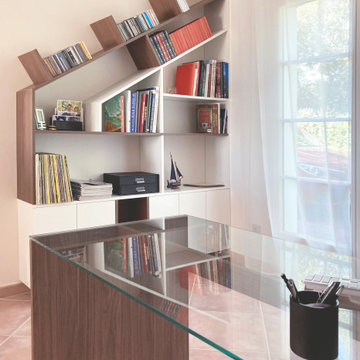
Ensemble Bureau / Bibliothèque Sur-mesure.
Mélange d'un mélaminé décor Noyer et du modèle perfects sens blanc laqué de chez EGGER.
Etagères, casquette de bureau, éclairage intégré...
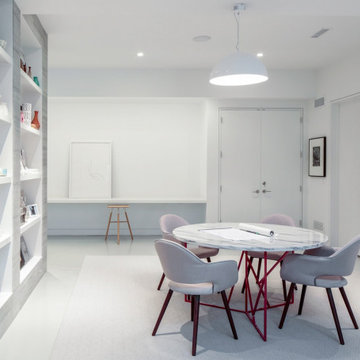
Scandinavian inspired furnishings and light fixtures create a clean and tailored look, while the natural materials found in accent walls, case goods, the staircase, and home decor hone in on a homey feel. An open-concept interior that proves less can be more is how we’d explain this interior. By accentuating the “negative space,” we’ve allowed the carefully chosen furnishings and artwork to steal the show, while the crisp whites and abundance of natural light create a rejuvenated and refreshed interior.
This sprawling 5,000 square foot home includes a salon, ballet room, two media rooms, a conference room, multifunctional study, and, lastly, a guest house (which is a mini version of the main house).
Project designed by interior design firm, Betty Wasserman Art & Interiors. From their Chelsea base, they serve clients in Manhattan and throughout New York City, as well as across the tri-state area and in The Hamptons.
For more about Betty Wasserman, click here: https://www.bettywasserman.com
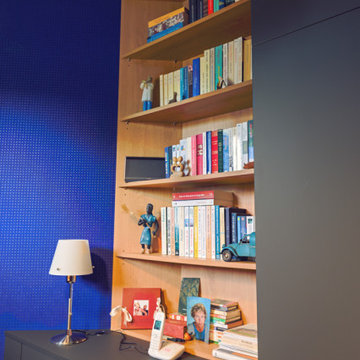
Création d'un bureau pour 2 dans ancienne arrière cuisine
Espace bibliothèque, rangement.
Papier peint DOT de Le Corbusier
Home Office Design Ideas with Ceramic Floors
7
