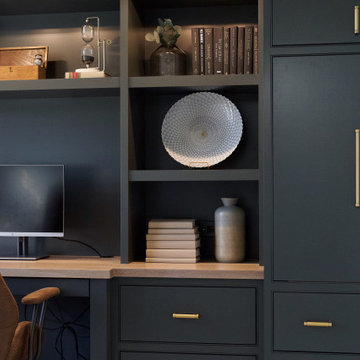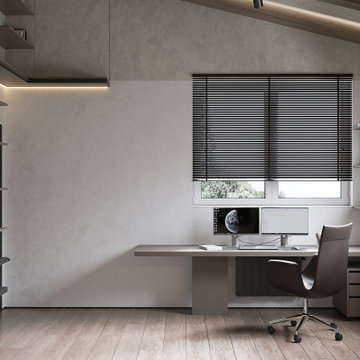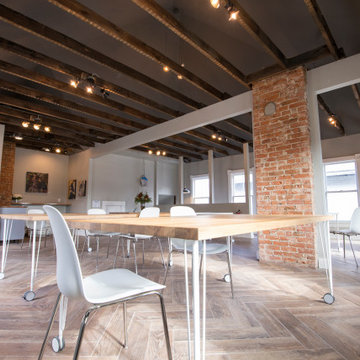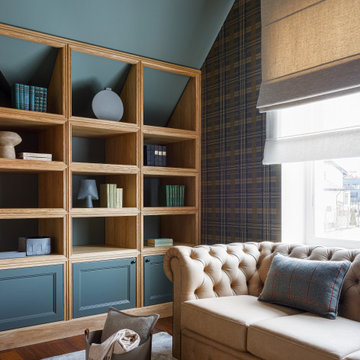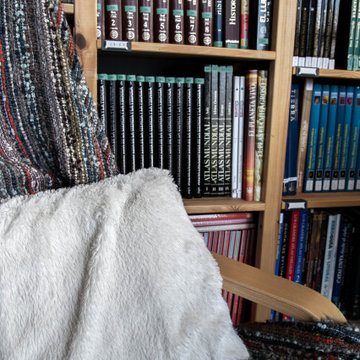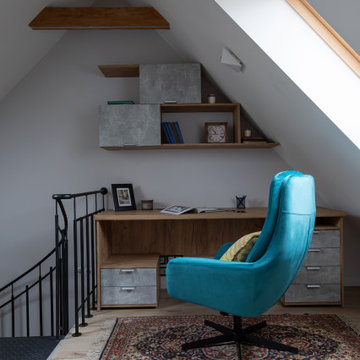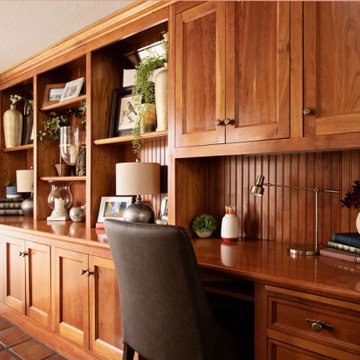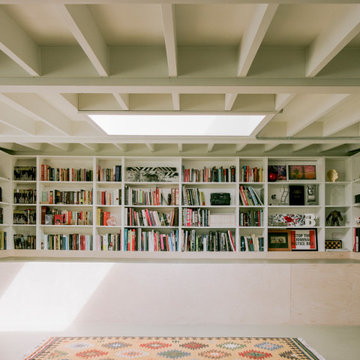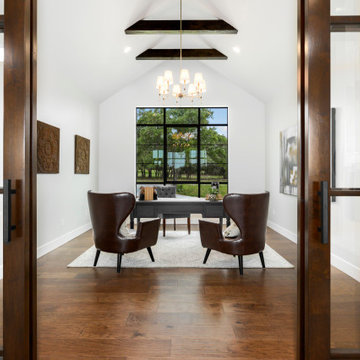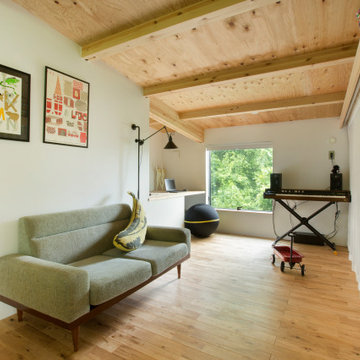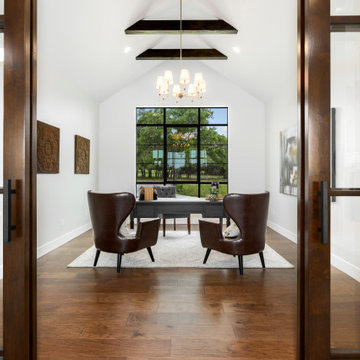Home Office Design Ideas with Exposed Beam
Refine by:
Budget
Sort by:Popular Today
21 - 40 of 211 photos
Item 1 of 3
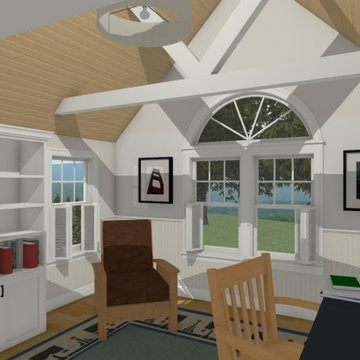
This home office is located in a remodeled porch on the end of the house. The natural wood ceiling contrasts nicely with the white beams. The walls are off white plaster with white beaded wainscotting. Traditional windows provide a cozy feel and great views of the backyard.
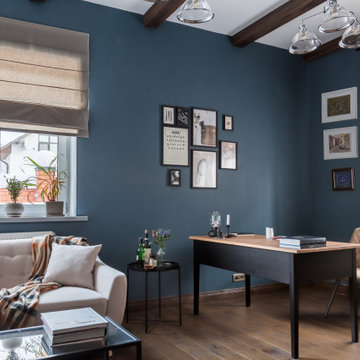
Мужской кабинет с синими стенами.На полу инженерная доска, плинтус дубовый. В кабинете есть 2 окна, объединенные римскими шторами натурального оттенка, на одно окно добавлены легкие портьеры для акцента высоты комнаты. Потолок оформлен деревянными фальш балками
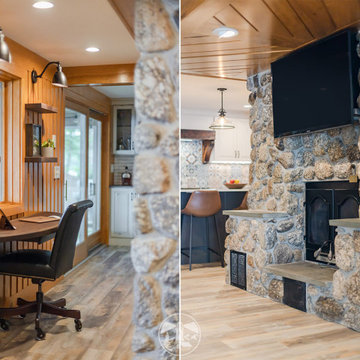
What was once a narrow, dark hallway, used for the family’s beverage center, is now a custom office nook. We removed the small window and replaced it with a larger one. This created a beautifully lit space with amazing views of Lake Winnisquam.
The desk area is designed with a custom built, floating Walnut desk. On the wall above are accompanying floating walnut shelves.
Also featured is the family built stone fireplace. The entire first floor renovation was designed and built around this key feature.
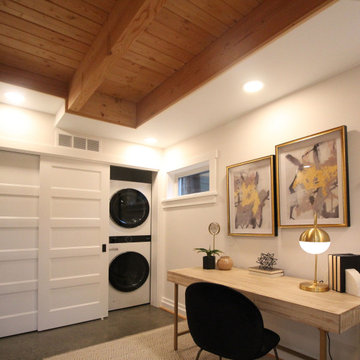
A fireplace separates the living room from a nook that could serve as an office or a guest room.
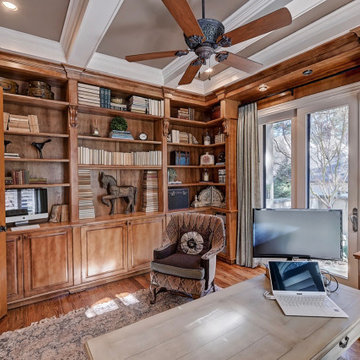
This French Country office came together with its built ins that were already existing but with new furnishings, draperies, area rug and accessories the room was complete.
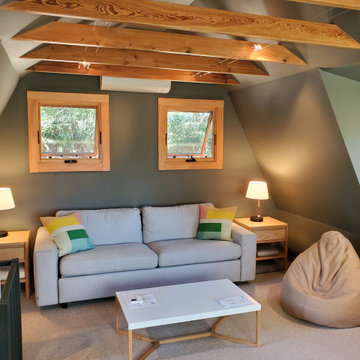
We added dormers to each side of this barn loft. Creating a great office space for the clients.
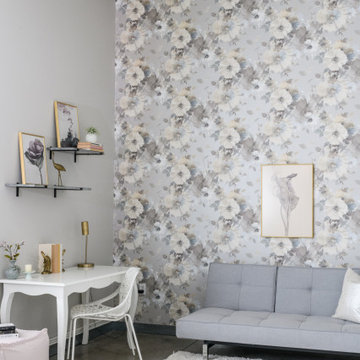
The juxtaposition of soft texture and feminine details against hard metal and concrete finishes. Elements of floral wallpaper, paper lanterns, and abstract art blend together to create a sense of warmth. Soaring ceilings are anchored by thoughtfully curated and well placed furniture pieces. The perfect home for two.
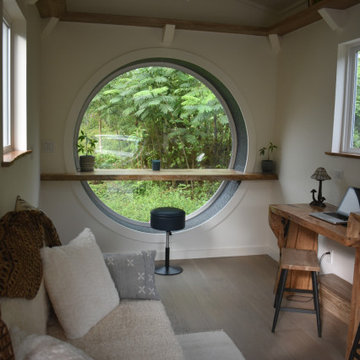
This portable custom home office add-on was inspired by the Oasis model with its 6' round windows (yes, there are two of them!). The Round windows are pushed out creating a space to span bar slab to sit at with a ledge for your feet and tile detailing. The other End is left open so you can lounge in the round window and use it as a reading nook.
The Office had 4 desk spaces, a flatscreen tv and a built-in couch with storage underneath and at it's sides. The end tables are part of the love-seat and serve as bookshelves and are sturdy enough to sit on. There is accent lighting and a 2x10" ledge that leads around the entire room- it is strong enough to be used as a library storing hundreds of books.
This office is built on an 8x20' trailer. paradisetinyhomes.com
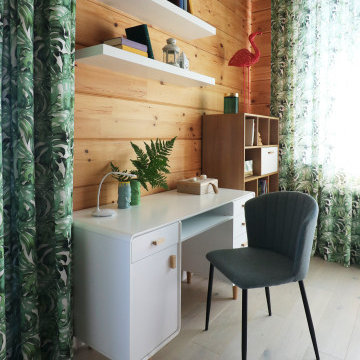
Детская спальня для девочки выполнена тропическом стиле. Основной акцент - зеленый цвет и яркие подушки.
Home Office Design Ideas with Exposed Beam
2
