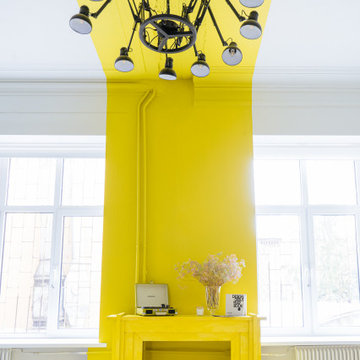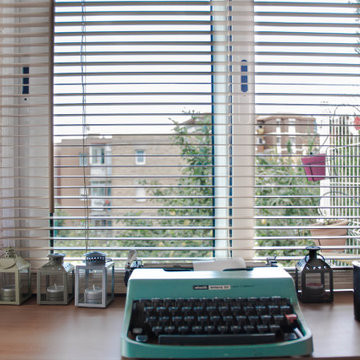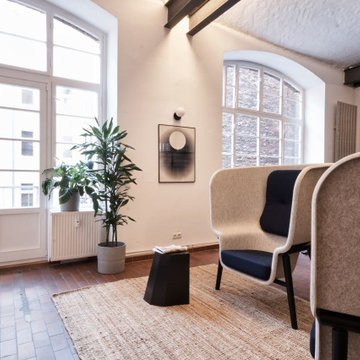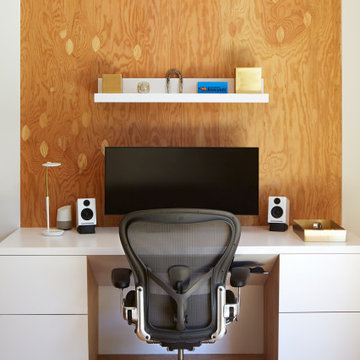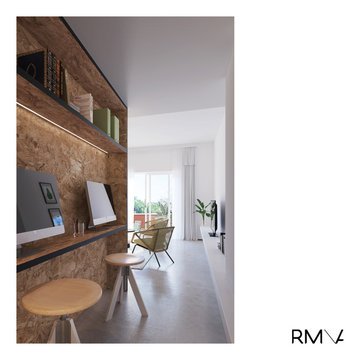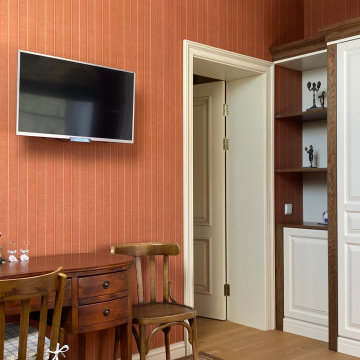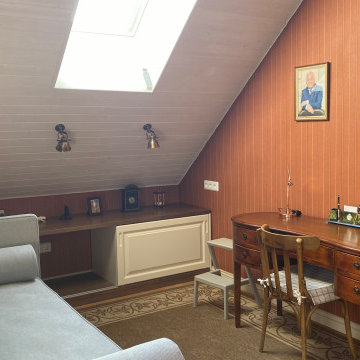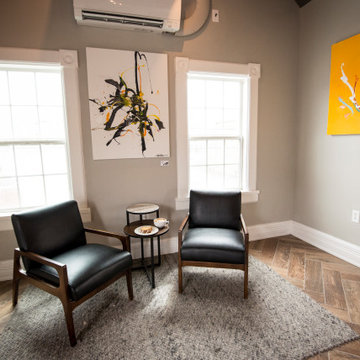Home Office Design Ideas with Exposed Beam
Refine by:
Budget
Sort by:Popular Today
81 - 100 of 211 photos
Item 1 of 3
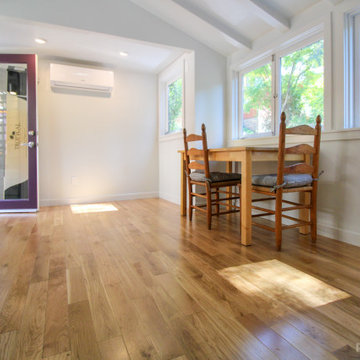
Los Angeles/Hollywood Hills, CA - Room and Bathroom Addition to an Existing Home
Framing of the addition to the existing home, installation of insulation, drywall, flooring, electrical, plumbing, windows and a fresh paint to finish.
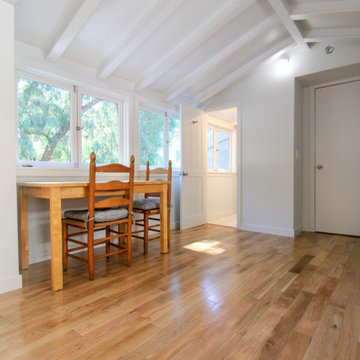
Los Angeles/Hollywood Hills, CA - Room and Bathroom Addition to an Existing Home
Framing of the addition to the existing home, installation of insulation, drywall, flooring, electrical, plumbing, windows and a fresh paint to finish.
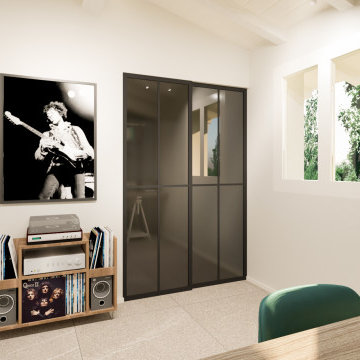
la presenza dello studio non preclude l'uso dell'ambiente anche con altre funzioni. Un piccolo guardaroba con vetrate fumé satinato rende ancora più pratico il suo uso.
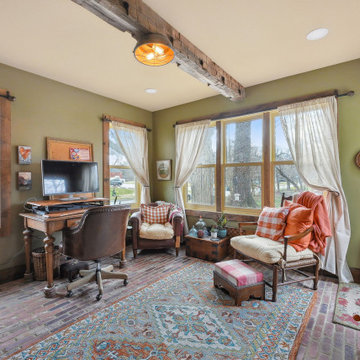
An exposed salvaged wood beam, brick flooring and rustic wood trim give this home office addition the character of a space as old as the original home.
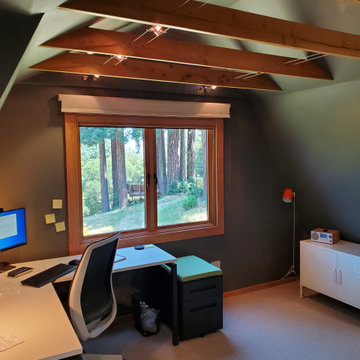
We added dormers to each side of this barn loft. Creating a great office space for the clients.
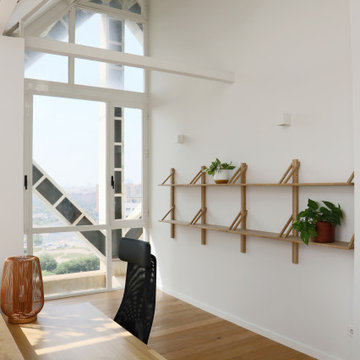
Cortamos el tabique a la mitad, abriendo el espacio del escritorio. Al otro lado del tabique está la escalera y desde el escritorio hay vista al primer piso, por lo que da una senación de amplitud.
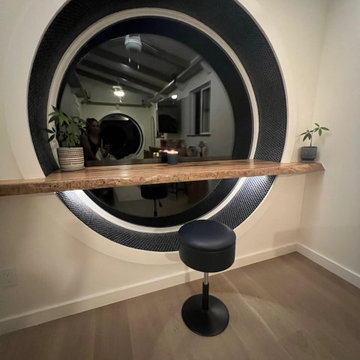
This portable custom home office add-on was inspired by the Oasis model with its 6' round windows (yes, there are two of them!). The Round windows are pushed out creating a space to span bar slab to sit at with a ledge for your feet and tile detailing. The other End is left open so you can lounge in the round window and use it as a reading nook.
The Office had 4 desk spaces, a flatscreen tv and a built-in couch with storage underneath and at it's sides. The end tables are part of the love-seat and serve as bookshelves and are sturdy enough to sit on. There is accent lighting and a 2x10" ledge that leads around the entire room- it is strong enough to be used as a library storing hundreds of books.
This office is built on an 8x20' trailer. paradisetinyhomes.com
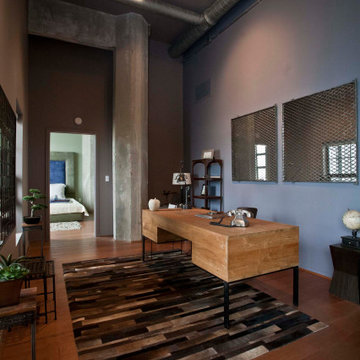
Care and attention to detail were delivered when placing authentic industrial furnishings inherited from the previous designer in this model home. Dark, moody paint colors served as a solid background for large, bright art and mirrors.
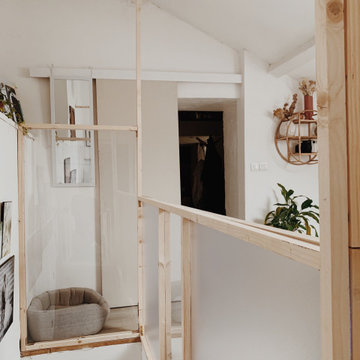
Bureau à domicile réalisé sur une pièce palière, sans cloisons. Bureau blanc, noir et bois aux allures scandinaves et minimales.
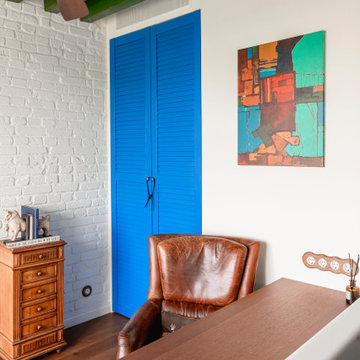
Кирпичная кладка советской эпохи в современном интерьере по дизайну Елены Королёвой. Подрядчик по ремонту старых кирпичных кладок: компания BRICKTILES.ru; фотограф:Антон Твелф.
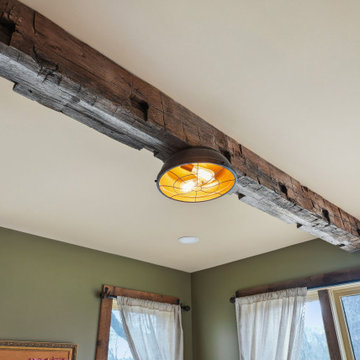
An exposed salvaged wood beam, brick flooring and rustic wood trim give this home office addition the character of a space as old as the original home.
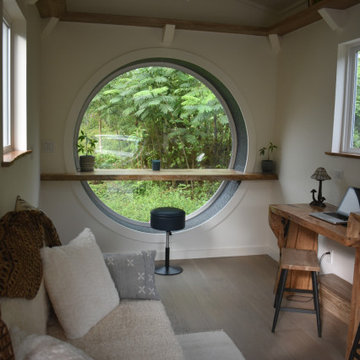
This portable custom home office add-on was inspired by the Oasis model with its 6' round windows (yes, there are two of them!). The Round windows are pushed out creating a space to span bar slab to sit at with a ledge for your feet and tile detailing. The other End is left open so you can lounge in the round window and use it as a reading nook.
The Office had 4 desk spaces, a flatscreen tv and a built-in couch with storage underneath and at it's sides. The end tables are part of the love-seat and serve as bookshelves and are sturdy enough to sit on. There is accent lighting and a 2x10" ledge that leads around the entire room- it is strong enough to be used as a library storing hundreds of books.
This office is built on an 8x20' trailer. paradisetinyhomes.com
Home Office Design Ideas with Exposed Beam
5
