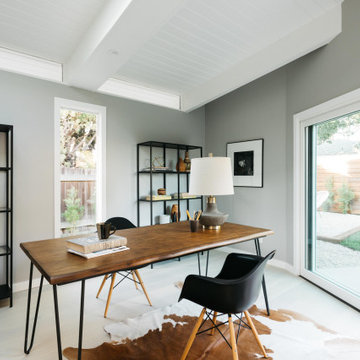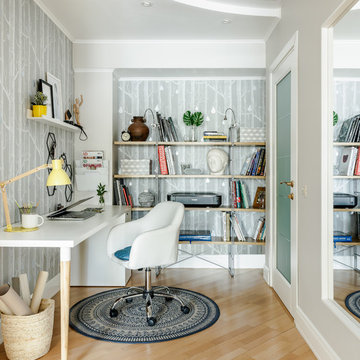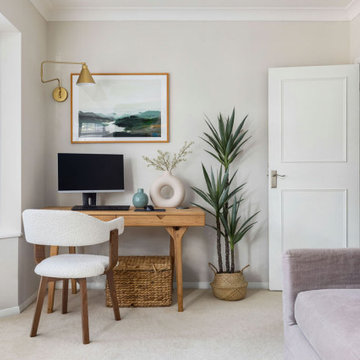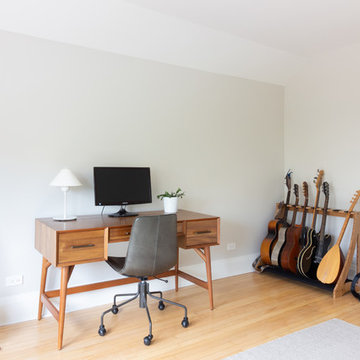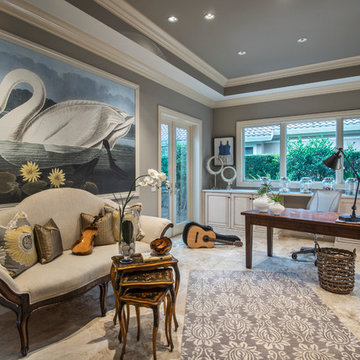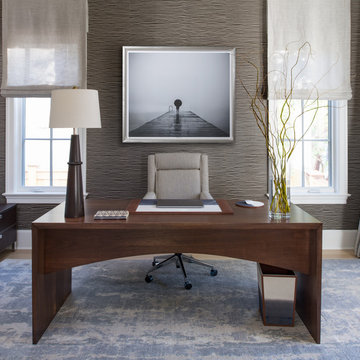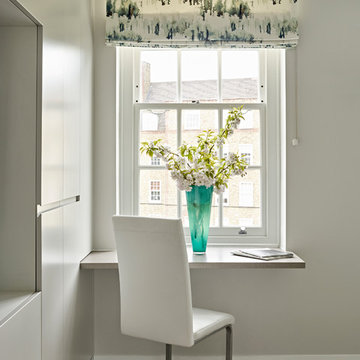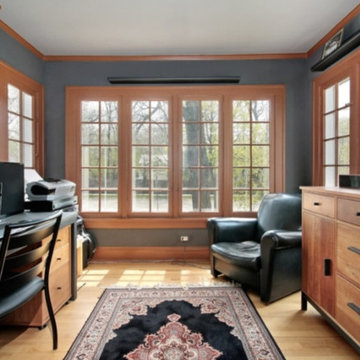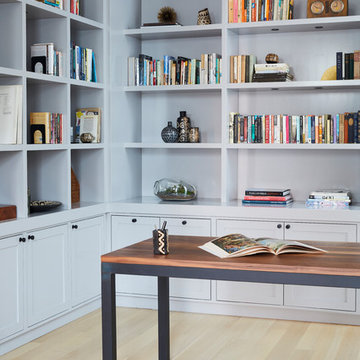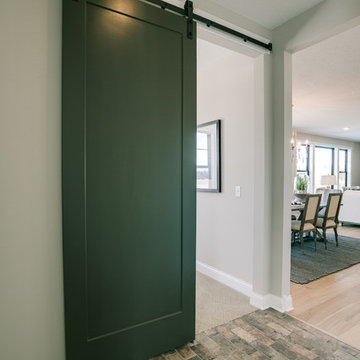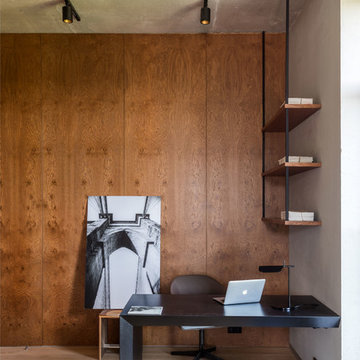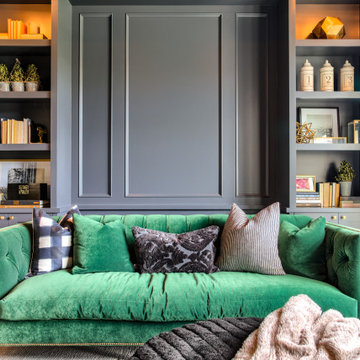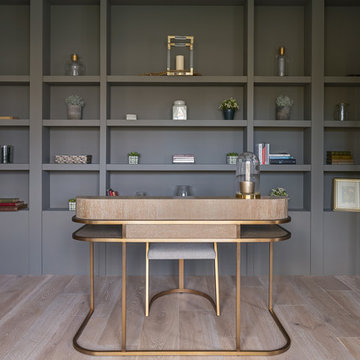Home Office Design Ideas with Grey Walls and Beige Floor
Refine by:
Budget
Sort by:Popular Today
61 - 80 of 1,515 photos
Item 1 of 3
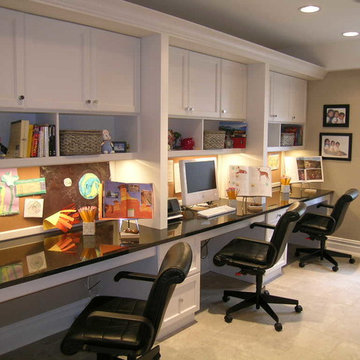
Wilmette Architect
John Toniolo Architect
Jeff Harting
North Shore Architect
Custom Home Remodel
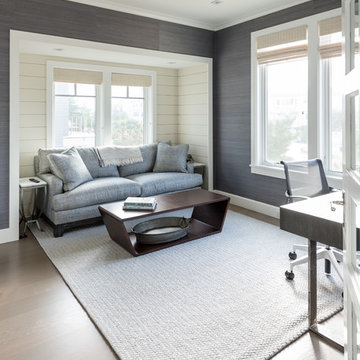
The home office overlooks the driveway and can actually see through across the street to the ocean from its large windows. We incorporated a bay window alcove to fit and tuck away the couch at the request of the client for more floor space in the office.
Photo by: Daniel Contelmo Jr.
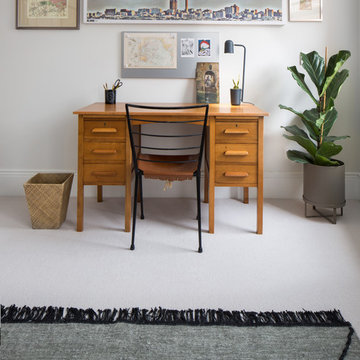
Mid Century modern desk and chair. Vintage maps framed. House plants.
Photographer Juliette Murphy
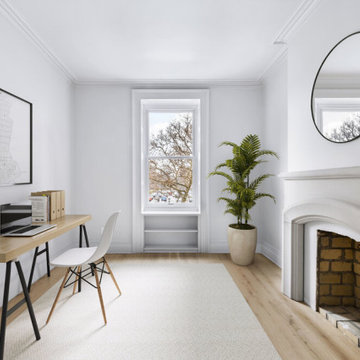
During this gut renovation of a 3,950 sq. ft., four bed, three bath stately landmarked townhouse in Clinton Hill, the homeowners sought to significantly change the layout and upgrade the design of the home with a two-story extension to better suit their young family. The double story extension created indoor/outdoor access on the garden level; a large, light-filled kitchen (which was relocated from the third floor); and an outdoor terrace via the master bedroom on the second floor. The homeowners also completely updated the rest of the home, including four bedrooms, three bathrooms, a powder room, and a library. The owner’s triplex connects to a full-independent garden apartment, which has backyard access, an indoor/outdoor living area, and its own entrance.
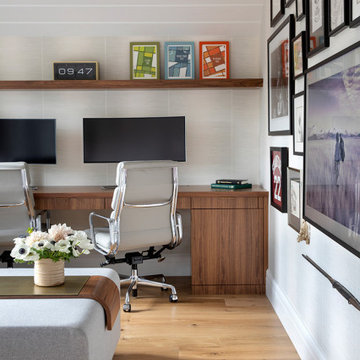
The family living in this shingled roofed home on the Peninsula loves color and pattern. At the heart of the two-story house, we created a library with high gloss lapis blue walls. The tête-à-tête provides an inviting place for the couple to read while their children play games at the antique card table. As a counterpoint, the open planned family, dining room, and kitchen have white walls. We selected a deep aubergine for the kitchen cabinetry. In the tranquil master suite, we layered celadon and sky blue while the daughters' room features pink, purple, and citrine.
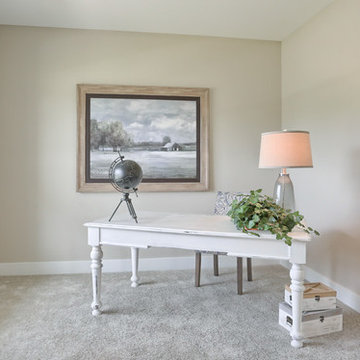
Convenient single story living in this home complete with a 2-car garage with mudroom entry and an inviting front porch. The home features an open floor plan and a flex space room that can be used as a study, living room, or other. The open kitchen includes attractive cabinetry with decorative crown molding, quartz countertops with tile backsplash and stainless steel appliances. A cozy gas fireplace with stone surround warms the adjoining great room, and the dining area provides sliding glass door access to the patio. The owner’s suite is quietly situated to the back of the home and includes an elegant tray ceiling, an expansive closet and a private bathroom with a 5’ shower and double bowl vanity.
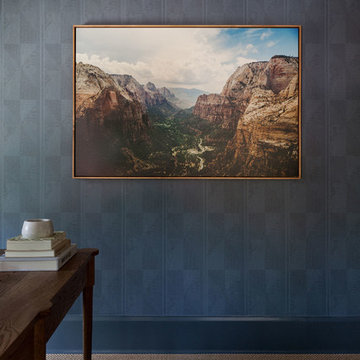
Contemporary meets traditional in this La Cañada Study. The concept was simplicity with richness and depth, creating a calming workspace. The abundance of light and high ceilings made the perfect setting for a deep, handsome color palette. There was a focus on layering materials, including a sisal rug, woven shades, a mix of metals and different woods.
Amy Bartlam
Home Office Design Ideas with Grey Walls and Beige Floor
4
