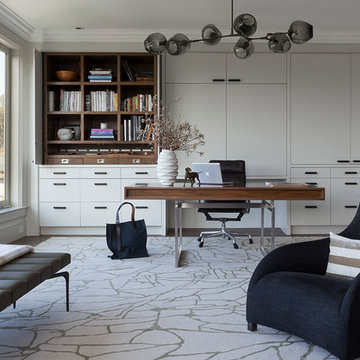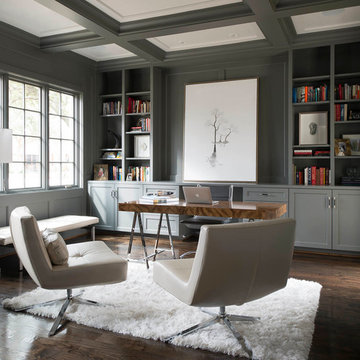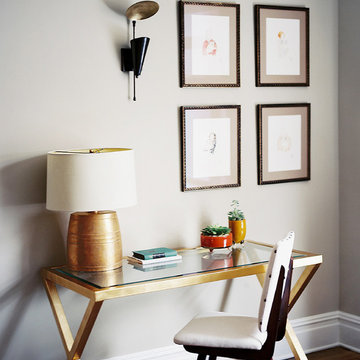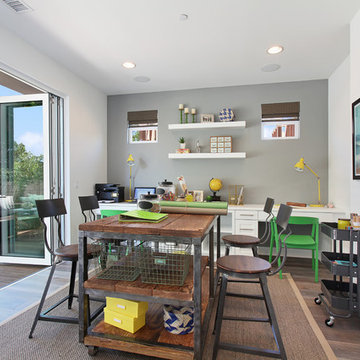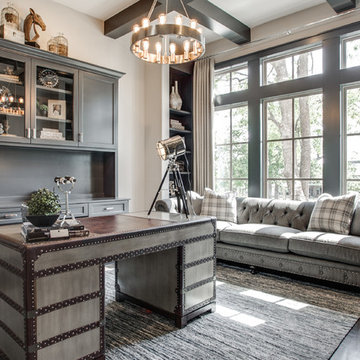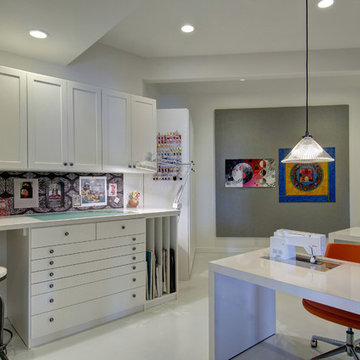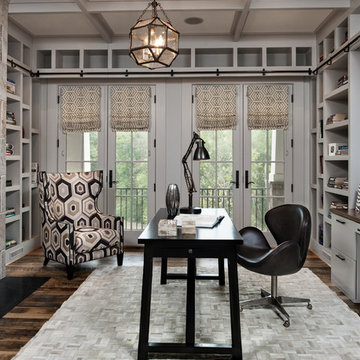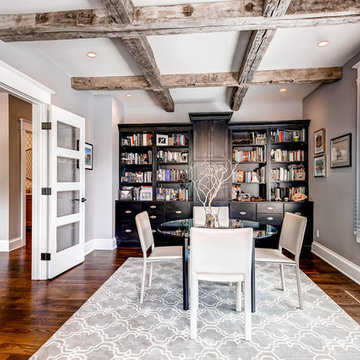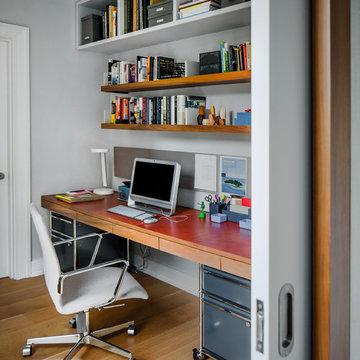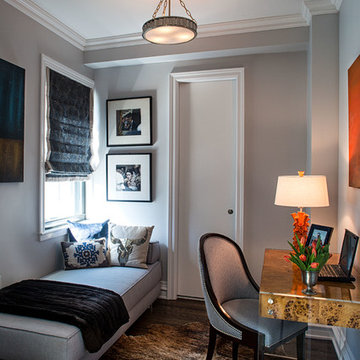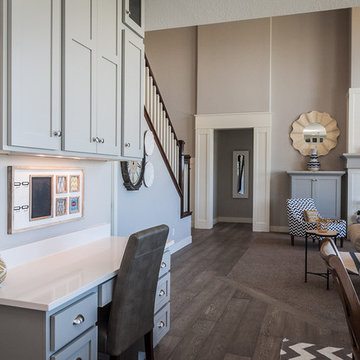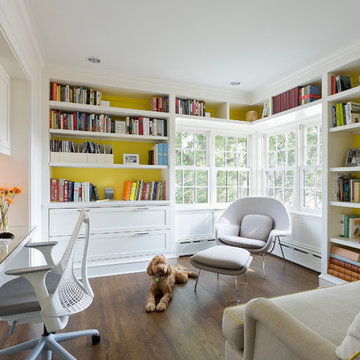Home Office Design Ideas with Grey Walls and Yellow Walls
Refine by:
Budget
Sort by:Popular Today
121 - 140 of 16,691 photos
Item 1 of 3

A nook with a comfortable, sophisticated daybed in your study gives you a place to get inspiration and also doubles as a guest room. See in Bluffview, a Dallas community.
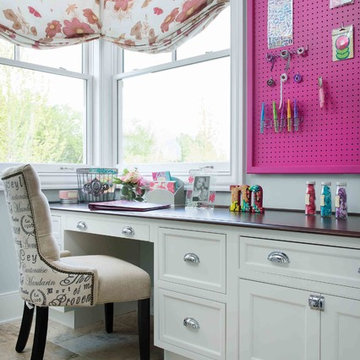
Built by Cunningham Custom Homes
Interiors by Amber Gardner
Photography by Matt Kocourek
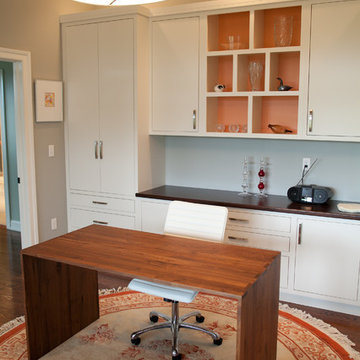
This studio space was created for the wife to provide an area for crafting and artwork. The drawers hold rolls of wrapping paper and gift bags, while art supplies and bolts of fabric are stored behind the tall cabinet doors. Open shelving was utilized to provide a pop of color and display the homeowners extensive collection of Scandinavian glassware. Matt Villano Photography
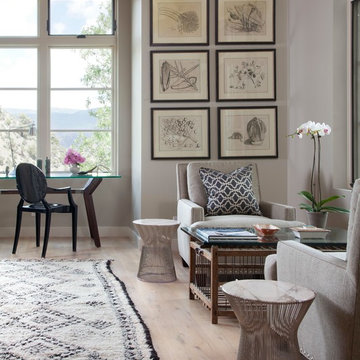
Seating are in master suite - texture and neutral palatte. Antique Morroccan rug adds texture and geometric pattern. Framed antique lithographs from 1700's. Knoll modern tables and antique French chicken coop serves as coffee table.
Photos:
Emily Redfield
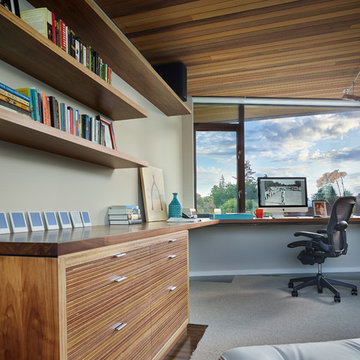
We began with a structurally sound 1950’s home. The owners sought to capture views of mountains and lake with a new second story, along with a complete rethinking of the plan.
Basement walls and three fireplaces were saved, along with the main floor deck. The new second story provides a master suite, and professional home office for him. A small office for her is on the main floor, near three children’s bedrooms. The oldest daughter is in college; her room also functions as a guest bedroom.
A second guest room, plus another bath, is in the lower level, along with a media/playroom and an exercise room. The original carport is down there, too, and just inside there is room for the family to remove shoes, hang up coats, and drop their stuff.
The focal point of the home is the flowing living/dining/family/kitchen/terrace area. The living room may be separated via a large rolling door. Pocketing, sliding glass doors open the family and dining area to the terrace, with the original outdoor fireplace/barbeque. When slid into adjacent wall pockets, the combined opening is 28 feet wide.
Home Office Design Ideas with Grey Walls and Yellow Walls
7
