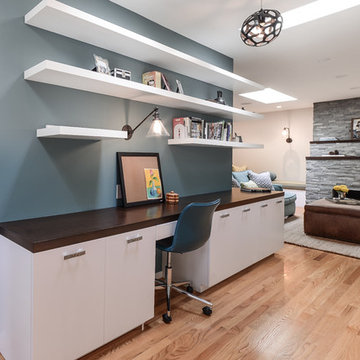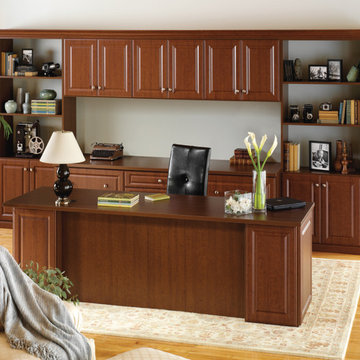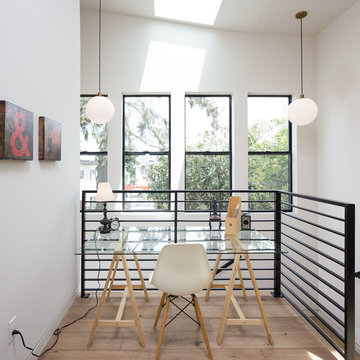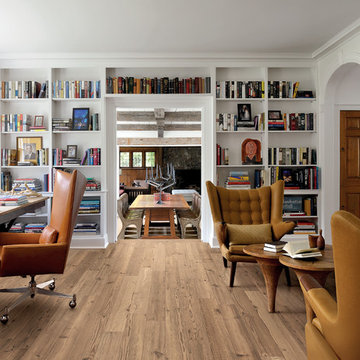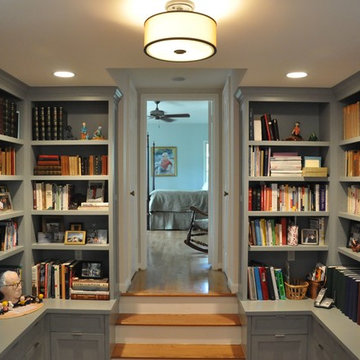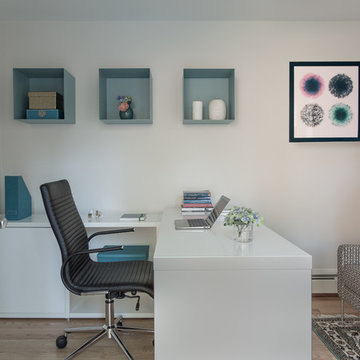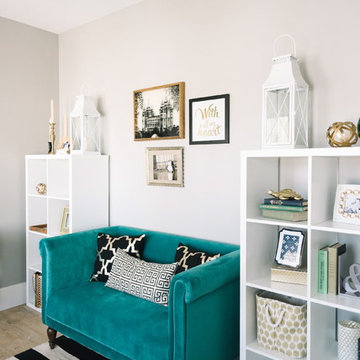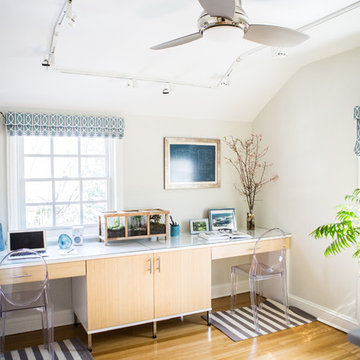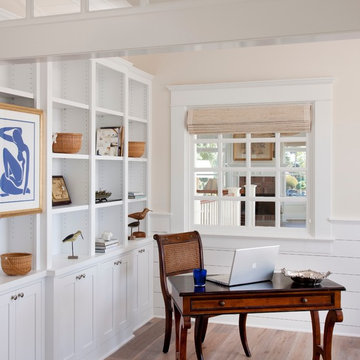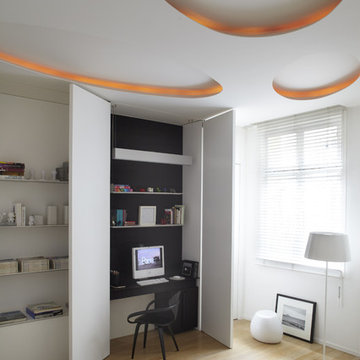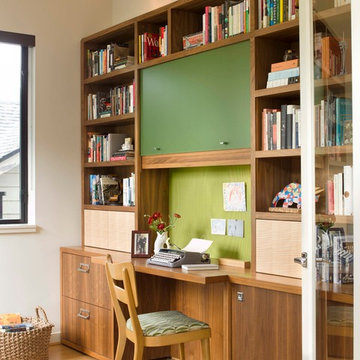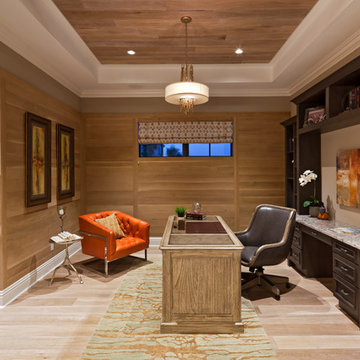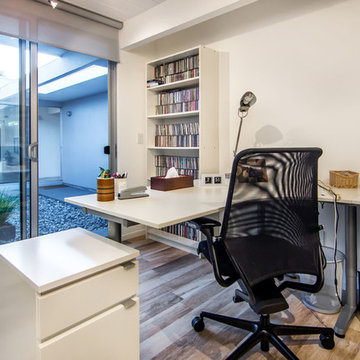Home Office Design Ideas with Light Hardwood Floors and Cork Floors
Refine by:
Budget
Sort by:Popular Today
221 - 240 of 16,127 photos
Item 1 of 3
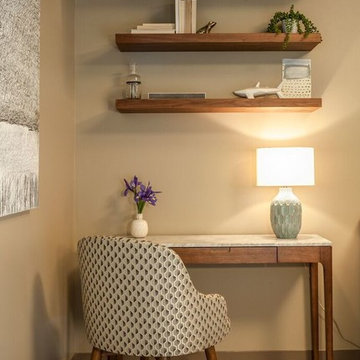
Detail of desk area from cozy bedroom #318 designed for RMH Stanford "Where Hope Has a Home".
Original artwork by Anastasia Faiella.
Photography by Robert Whitworth
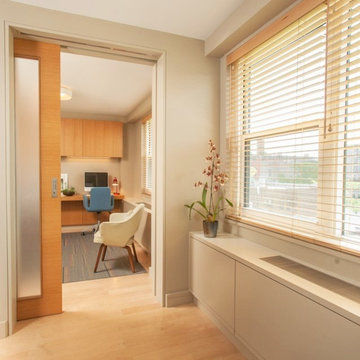
I designed these beautiful custom built-ins to blend seamlessly with the existing architectural elements, including the Oak pocket door, moldings, & walls. The long cabinet in the living room and the smaller cabinet in the den/office are sleek and elegant with no visible hardware and are painted the same Benjamin Moore color as the surrounding walls. They enclose the under-window hvac units as well as offer a great amount of storage in side cabinets.
The desk is made of rift-cut white Oak veneer to match the existing pocket door. The panels underneath the counter slab conceal multiple wires. The overhead cabinets have recessed LED strip lights that offer task lighting. The overall design is modern but warm and highly functional.
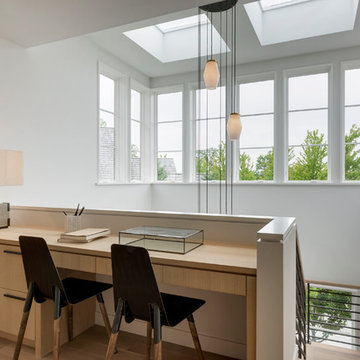
Builder: John Kraemer & Sons, Inc. - Architect: Charlie & Co. Design, Ltd. - Interior Design: Martha O’Hara Interiors - Photo: Spacecrafting Photography
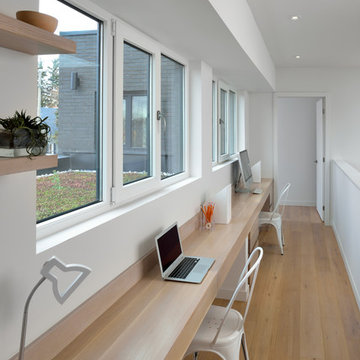
Toronto’s Upside Development completed this contemporary new construction in Otonabee, North York.
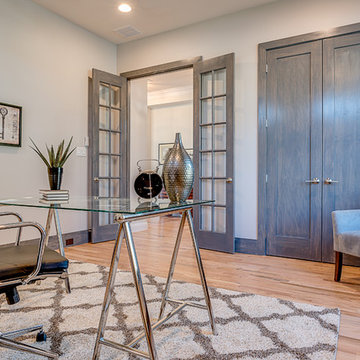
Fantastic opportunity to own a new construction home in Vickery Place, built by J. Parker Custom Homes. This beautiful Craftsman features 4 oversized bedrooms, 3.5 luxurious bathrooms, and over 4,000 sq.ft. Kitchen boasts high end appliances and opens to living area .Massive upstairs master suite with fireplace and spa like bathroom. Additional features include natural finished oak floors, automatic side gate, and multiple energy efficient items.
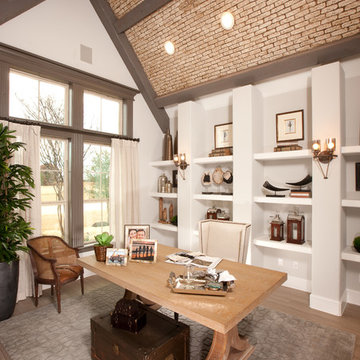
Built-in shelves give your office instant organization and visual appeal. Seen in Montalcino Estates, a Dallas community.
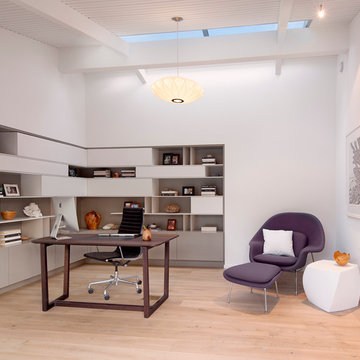
Inspired by DesignARC's Greenworth House, the owners of this 1960's single-story ranch house desired a fresh take on their out-dated, well-worn Montecito residence. Hailing from Toronto Canada, the couple is at ease in urban, loft-like spaces and looked to create a pared-down dwelling that could become their home.
Photo Credit: Jim Bartsch Photography
Home Office Design Ideas with Light Hardwood Floors and Cork Floors
12
