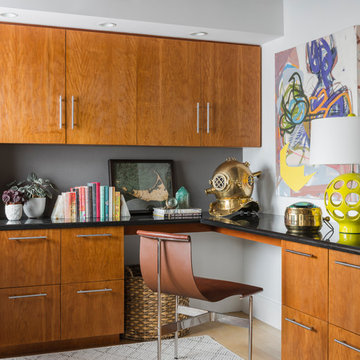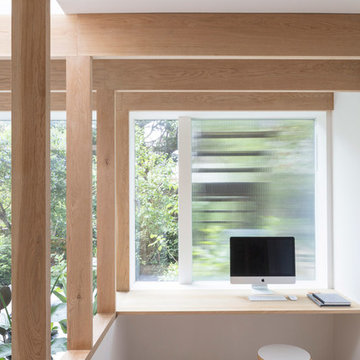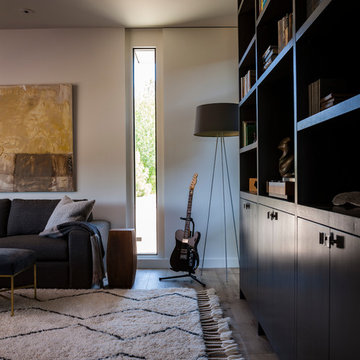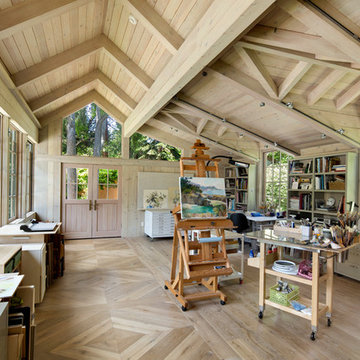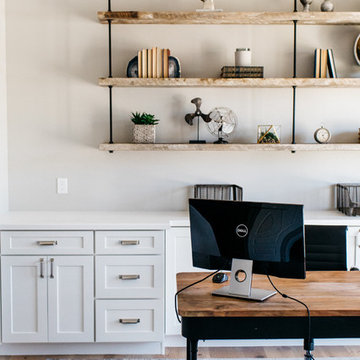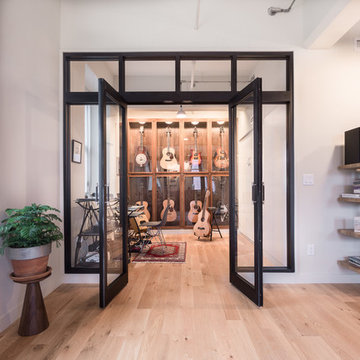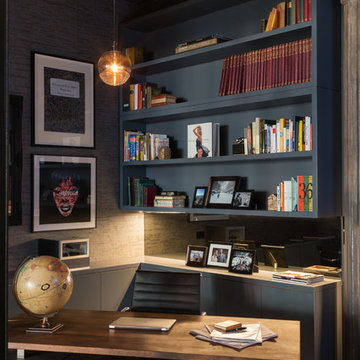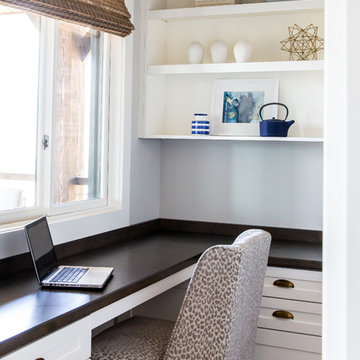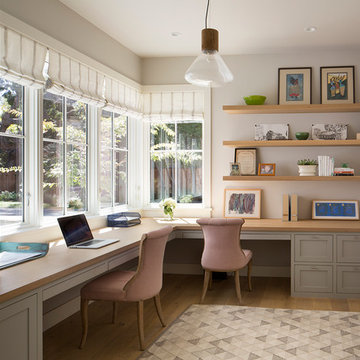Home Office Design Ideas with Light Hardwood Floors and Cork Floors
Refine by:
Budget
Sort by:Popular Today
161 - 180 of 16,111 photos
Item 1 of 3
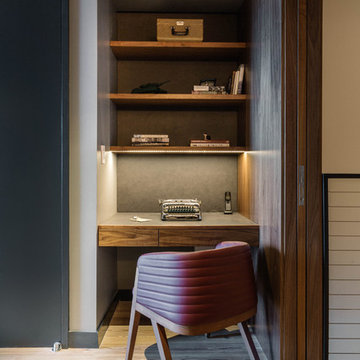
A gray leather and walnut custom desk is fit into a nook in the master bedroom. Photo by Nick Glimenakis.

photos by Pedro Marti
This large light-filled open loft in the Tribeca neighborhood of New York City was purchased by a growing family to make into their family home. The loft, previously a lighting showroom, had been converted for residential use with the standard amenities but was entirely open and therefore needed to be reconfigured. One of the best attributes of this particular loft is its extremely large windows situated on all four sides due to the locations of neighboring buildings. This unusual condition allowed much of the rear of the space to be divided into 3 bedrooms/3 bathrooms, all of which had ample windows. The kitchen and the utilities were moved to the center of the space as they did not require as much natural lighting, leaving the entire front of the loft as an open dining/living area. The overall space was given a more modern feel while emphasizing it’s industrial character. The original tin ceiling was preserved throughout the loft with all new lighting run in orderly conduit beneath it, much of which is exposed light bulbs. In a play on the ceiling material the main wall opposite the kitchen was clad in unfinished, distressed tin panels creating a focal point in the home. Traditional baseboards and door casings were thrown out in lieu of blackened steel angle throughout the loft. Blackened steel was also used in combination with glass panels to create an enclosure for the office at the end of the main corridor; this allowed the light from the large window in the office to pass though while creating a private yet open space to work. The master suite features a large open bath with a sculptural freestanding tub all clad in a serene beige tile that has the feel of concrete. The kids bath is a fun play of large cobalt blue hexagon tile on the floor and rear wall of the tub juxtaposed with a bright white subway tile on the remaining walls. The kitchen features a long wall of floor to ceiling white and navy cabinetry with an adjacent 15 foot island of which half is a table for casual dining. Other interesting features of the loft are the industrial ladder up to the small elevated play area in the living room, the navy cabinetry and antique mirror clad dining niche, and the wallpapered powder room with antique mirror and blackened steel accessories.
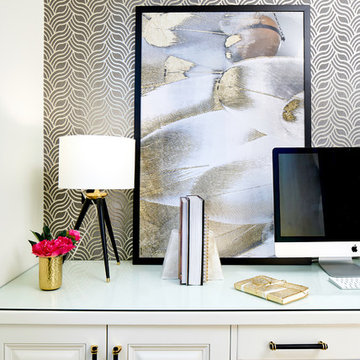
Close-up of this formerly-dark home office! Cabinets painted in Sherwin Williams SW 7005 "Pure White", and wallpaper feature wall installation, both by Paper Moon Painting. Photo by Matthew Niemann.
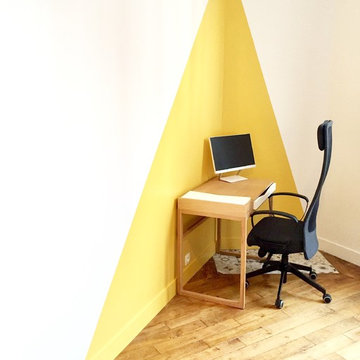
Dans cet espace, le placard et la cheminée ont été déposées pour gagner de la place. Des carreaux de ciments sont venus complétés le trou laissé par les plaques de l'ancienne cheminée. L'accent a été mis avec ce triangle jaune pour mettre en valeur ce petit coin.
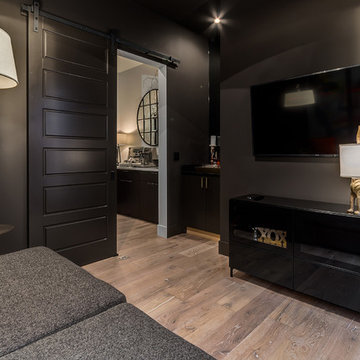
Dark and moody this office is the perfect escape, with it's on bar station and accessible only through the hidden pantry!
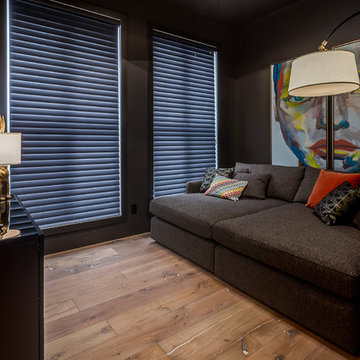
Dark and moody this office is the perfect escape, accessible only through the hidden pantry!
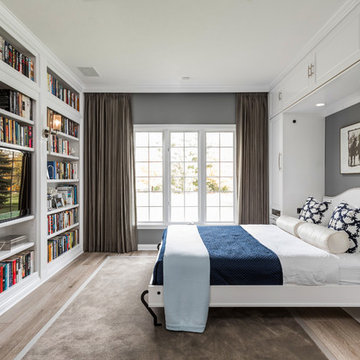
This was an annex office that wasn't very inviting and was rarely used. We turned it into a library/office/private TV nook. The custom woodwork incorporates an ingenious murphy bed system with a high-grade mattress and a wood panel base. the bed can be retracted fully made. The cabinetry on either side of the bed offers built-in guest closets, dresser drawers, pull-out night stands and charging stations.
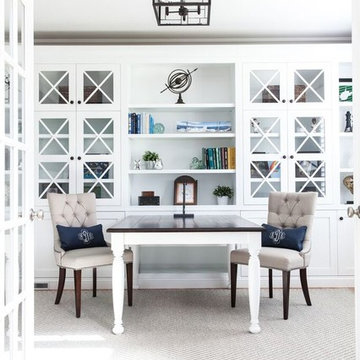
Custom cabinets and desk designed and built by New South Home team to create a stunning and functional home office.
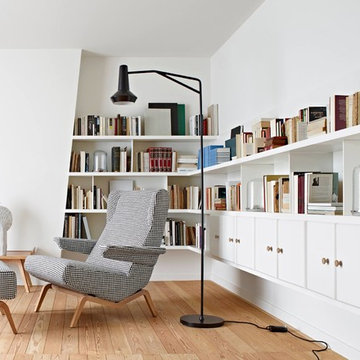
Archi Armchair designed by Pierre Paulin; Amis de Jean modern reading lamp designed by Gabriela Chicherio; Paper Lamp table lamps designed by Rene Barba.
Photos of the 2017 Ligne Roset collection. (Available at our Los Angeles showroom)
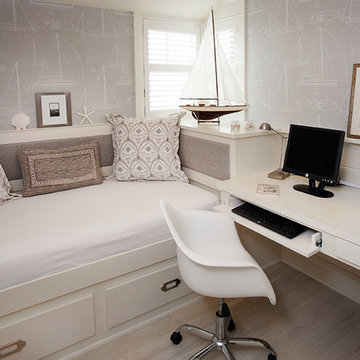
Asher Associates Architects;
Gabriel Building Group;
The Summer House Design Group;
Euro Line Designe;
John DiMaio Photography
Home Office Design Ideas with Light Hardwood Floors and Cork Floors
9
