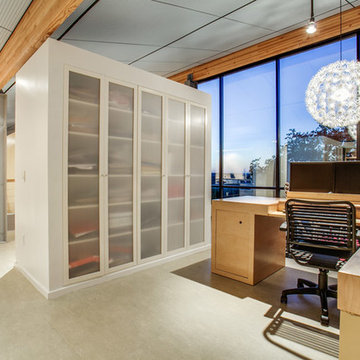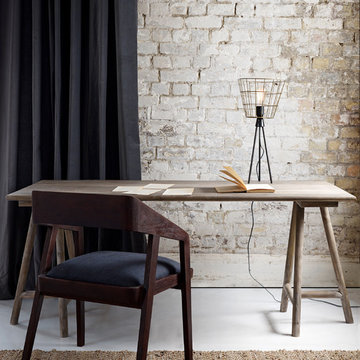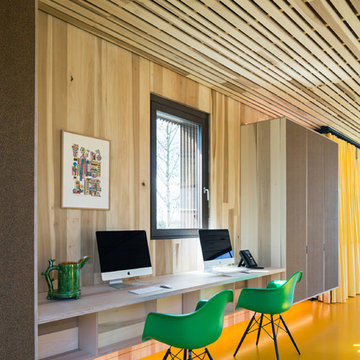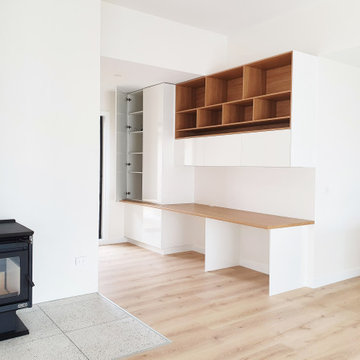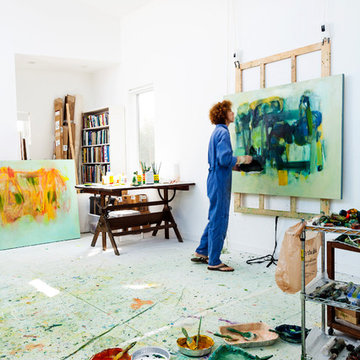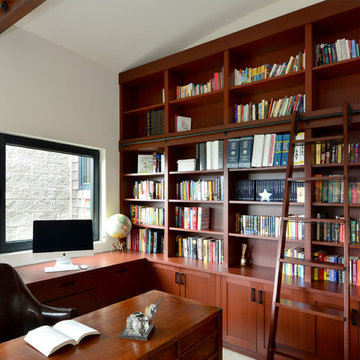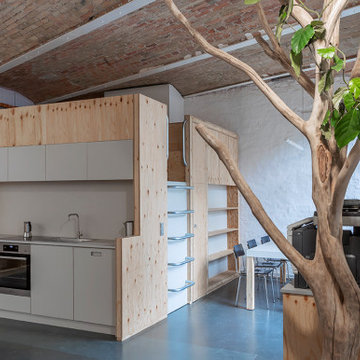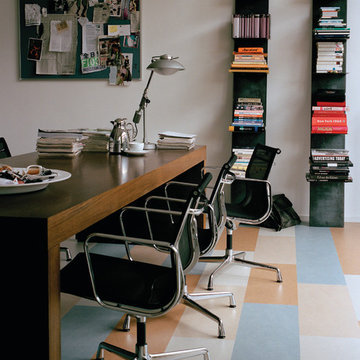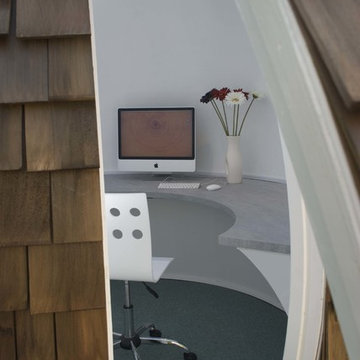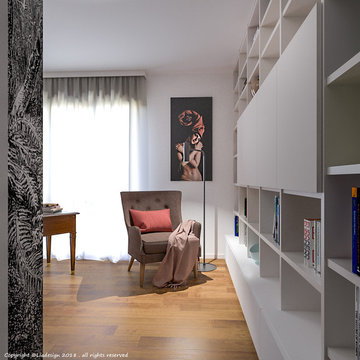Home Office Design Ideas with Linoleum Floors
Refine by:
Budget
Sort by:Popular Today
81 - 100 of 321 photos
Item 1 of 2
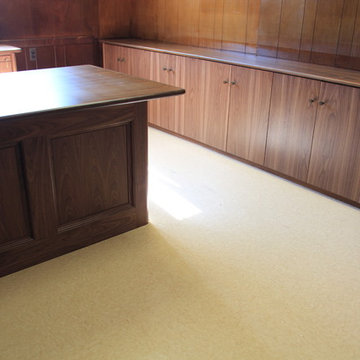
In August of 2011 the north east was hit by hurricane Irene. Northern New Jersey experienced major flooding. We were contacted by a woman who's office had experienced major damage due to flooding.
The scope of the project involved duplicating the existing office furniture. The original work was quite involved and the owner was unsure as how to proceed. We scheduled an appointment and met to discuss what the options were and to see what might be able to be salvaged. The picture herein are the end result of that meeting.
The bulk of the project is plain sliced Walnut veneer with a clear coat finish. One of the offices incorporates a Corian solid surface top which we were able to salvage. You will also see various custom lateral files, the drawers themselves constructed of Baltic birch plywood on full extension slides. Shelving units have a clear plain sliced Maple interior. Each office also has a custom made coat closet.
The existing units were disassembled and taken back to our shop where we deconstructed them, remanufactured them and then reinstalled the new finished project.
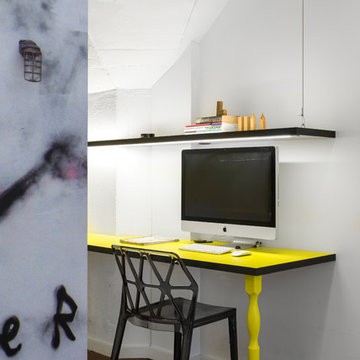
The over-sized sliding door provides access to the bathroom on the left and walk in robe and study to the right, creating additional space and privacy.
Image: Nicole England
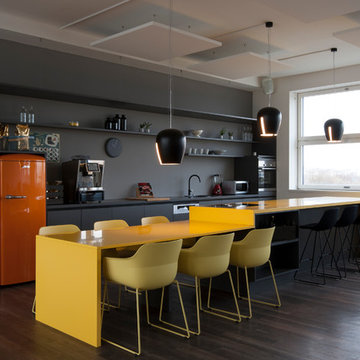
Ich wollte einen Bereich schaffen in den man sich nicht zum Essen zurück zieht, sondern in den man gemeinsam geht um zu socializen, zu kochen, lockere Gespräche zu führen, informell mit Kunden einen Café zu ziehen und der sich nach getaner Arbeit in einen Eventbereich verwandeln kann.
Tisch-Sitzplätze, sowie Barplätze reihen sich um die Kochinsel die aus dem Werkstoff Corian http://www.corian.de in strahlendem Gelb, nach meinen Wünschen maßgefertigt wurde.
Auch sonst lässt die Kochinsel mit einer integrierten Kochplatte von Bora und ausreichend Stauraum keine Wünsche offen.
Abgerundet wird das frische und ausgefallene Design von den zwei in orange gehaltenen freistehenden Kühlschränken im Retro-Look.
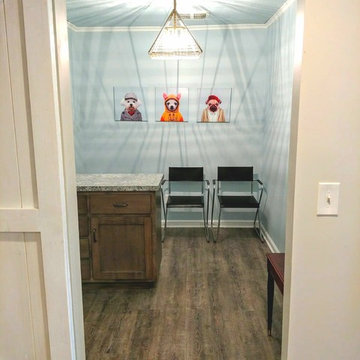
This sweet coastal themed Lakeside Veterinary Clinic is clean and fresh with light blue walls and ceiling, custom lighting throughout, vintage chairs, custom cabinetry and fun animal prints! Commercial Interior design by- Dawn D Totty Designs #DawnDTottyDesigns
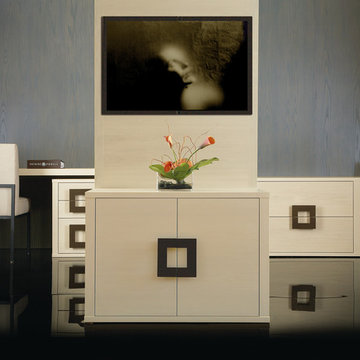
AP Product:
INFO/DK-128F Desk
ET-126 End/Bedside Table
INFO/DR-129B Credenza
Photo by Ted Dillard
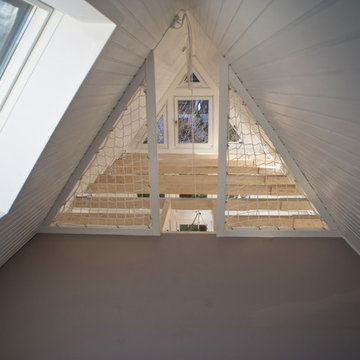
vorher nicht genutzter, unzugänglicher und dunkler Spitzboden. Jetzt Arbeitszimmer mit Blick ins Grüne
Fotograf: Tankred Helm Photography, Siegen
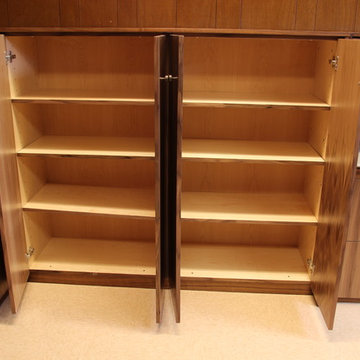
In August of 2011 the north east was hit by hurricane Irene. Northern New Jersey experienced major flooding. We were contacted by a woman who's office had experienced major damage due to flooding.
The scope of the project involved duplicating the existing office furniture. The original work was quite involved and the owner was unsure as how to proceed. We scheduled an appointment and met to discuss what the options were and to see what might be able to be salvaged. The picture herein are the end result of that meeting.
The bulk of the project is plain sliced Walnut veneer with a clear coat finish. One of the offices incorporates a Corian solid surface top which we were able to salvage. You will also see various custom lateral files, the drawers themselves constructed of Baltic birch plywood on full extension slides. Shelving units have a clear plain sliced Maple interior. Each office also has a custom made coat closet.
The existing units were disassembled and taken back to our shop where we deconstructed them, remanufactured them and then reinstalled the new finished project.
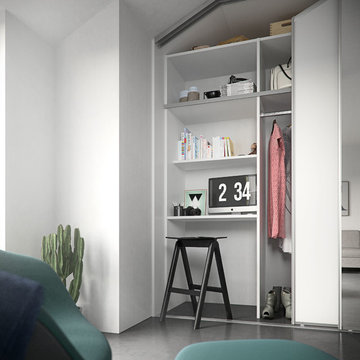
Great home office idea. Hide your work station behind our great quality sliding mirrored doors. All our panels and shelves are 22mm.
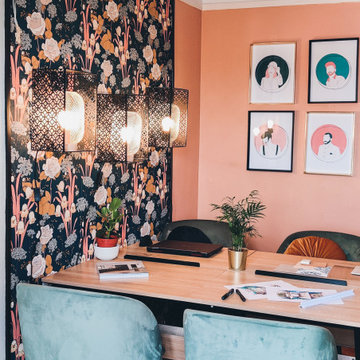
Nous vous présentons la réhabilitation de cette petite chambre étudiante en nos petits bureaux pour toute l'équipe du Fil Rouge - Design.
Mettant un point d'honneur au respect de l'identité visuelle, nous avons fait correspondre les couleurs à notre palette chromatique.
Nous avons également voulu retranscrire notre bienveillance avec une ambiance feutrée et douce (velours des chaises et des coussins) ainsi que notre dynamisme avec un papier peint coloré aux motifs floraux !
Ce papier peint sert aussi à délimiter ce petit espace, entre zone bureaux et zone repos / repas.
Le placard, servant de matériauthèque, est également un tableau noir afin que nous puissions nous en servir de
pense-bête. La petite tablette haute est également en peinture à craie et se décroche facilement et sert de tableau modulable (pour les brainstorming par exemple).
Quelques éléments sont empreint du style ethnique pour nous permettre de voyager un peu pendant nos pauses.
La vue dégagée sur la basilique de Fourvière nous aide également à nous évader quelques instants.
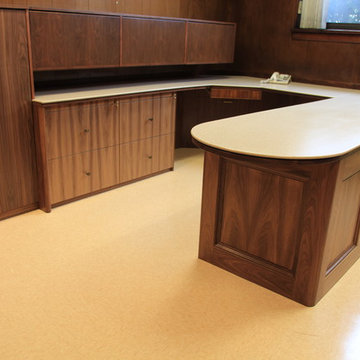
In August of 2011 the north east was hit by hurricane Irene. Northern New Jersey experienced major flooding. We were contacted by a woman who's office had experienced major damage due to flooding.
The scope of the project involved duplicating the existing office furniture. The original work was quite involved and the owner was unsure as how to proceed. We scheduled an appointment and met to discuss what the options were and to see what might be able to be salvaged. The picture herein are the end result of that meeting.
The bulk of the project is plain sliced Walnut veneer with a clear coat finish. One of the offices incorporates a Corian solid surface top which we were able to salvage. You will also see various custom lateral files, the drawers themselves constructed of Baltic birch plywood on full extension slides. Shelving units have a clear plain sliced Maple interior. Each office also has a custom made coat closet.
The existing units were disassembled and taken back to our shop where we deconstructed them, remanufactured them and then reinstalled the new finished project.
Home Office Design Ideas with Linoleum Floors
5
