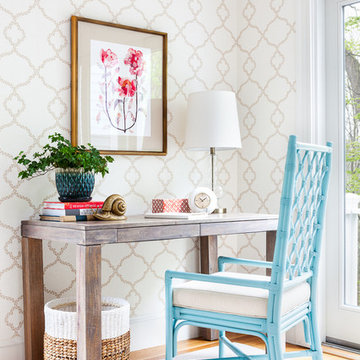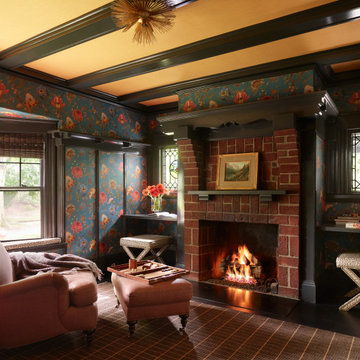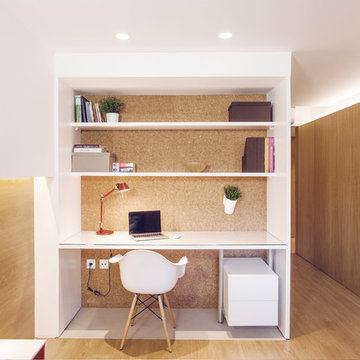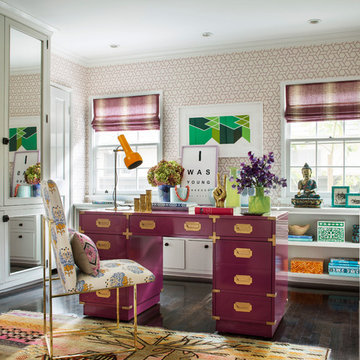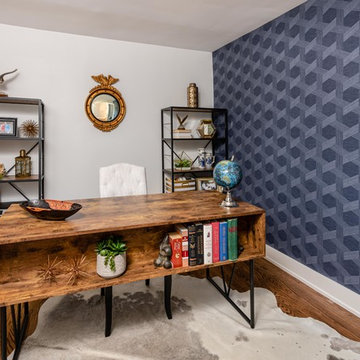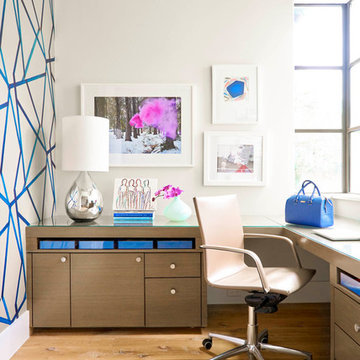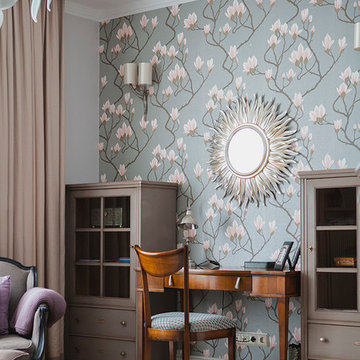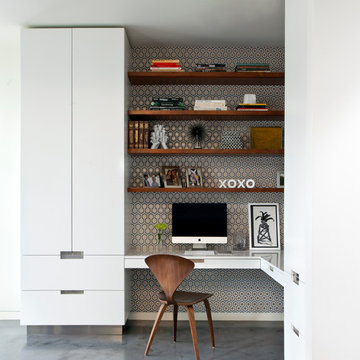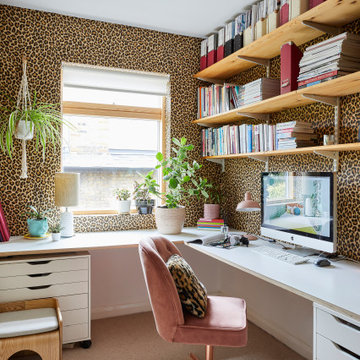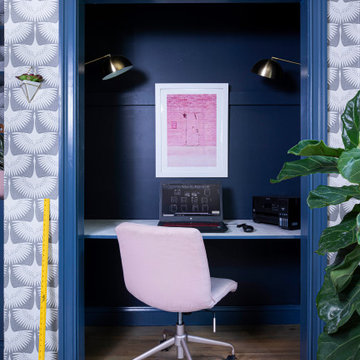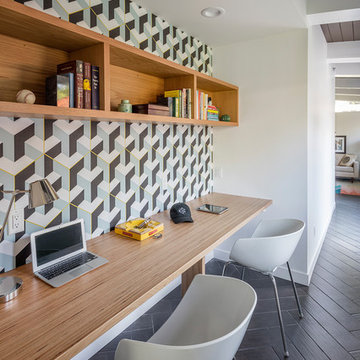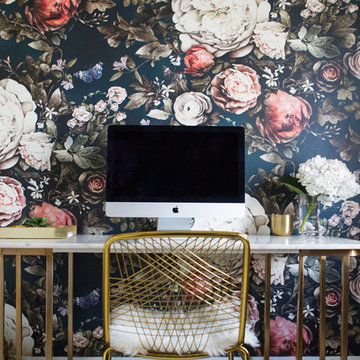Home Office Design Ideas with Multi-coloured Walls
Refine by:
Budget
Sort by:Popular Today
161 - 180 of 1,890 photos
Item 1 of 2
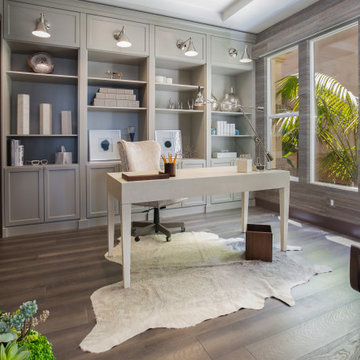
This is one of Azizi Architects collaborative work with the SKD Studios at Newport Coast, Newport Beach, CA, USA. A warm appreciation to SKD Studios for sharing these photos.
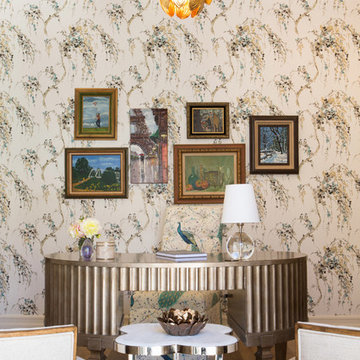
Lori Dennis Interior Design
SoCal Contractor Construction
Erika Bierman Photography
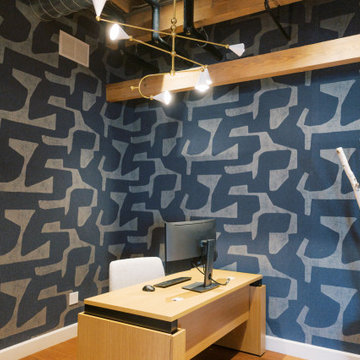
This remodel transformed two condos into one, overcoming access challenges. We designed the space for a seamless transition, adding function with a laundry room, powder room, bar, and entertaining space.
A sleek office table and chair complement the stunning blue-gray wallpaper in this home office. The corner lounge chair with an ottoman adds a touch of comfort. Glass walls provide an open ambience, enhanced by carefully chosen decor, lighting, and efficient storage solutions.
---Project by Wiles Design Group. Their Cedar Rapids-based design studio serves the entire Midwest, including Iowa City, Dubuque, Davenport, and Waterloo, as well as North Missouri and St. Louis.
For more about Wiles Design Group, see here: https://wilesdesigngroup.com/
To learn more about this project, see here: https://wilesdesigngroup.com/cedar-rapids-condo-remodel
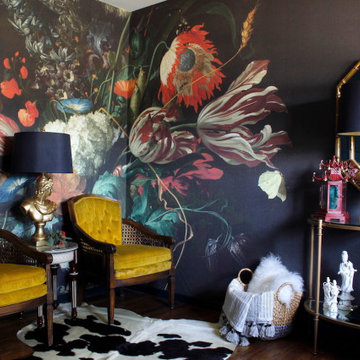
Marilynn designed this office for herself as a part of the Spring 2018 One Room Challenge, pouring her heart and personal style in to it. The wallpaper mural was custom made for the space by Murals Wallpaper and she stenciled the far wall using a stencil from The Stencil Library. The paint was provided by Sherwin Williams.
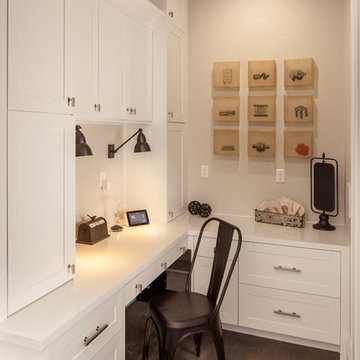
This beautiful showcase home offers a blend of crisp, uncomplicated modern lines and a touch of farmhouse architectural details. The 5,100 square feet single level home with 5 bedrooms, 3 ½ baths with a large vaulted bonus room over the garage is delightfully welcoming.
For more photos of this project visit our website: https://wendyobrienid.com.
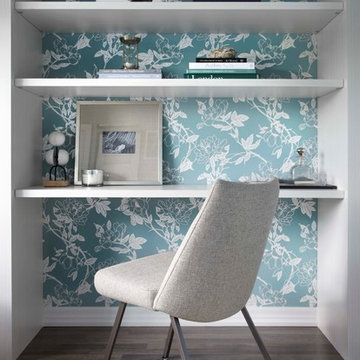
Blue and white floral wallpaper are the backdrop for this home office with white open storage shelving. A contemporary gray office chair compliments the accessories.
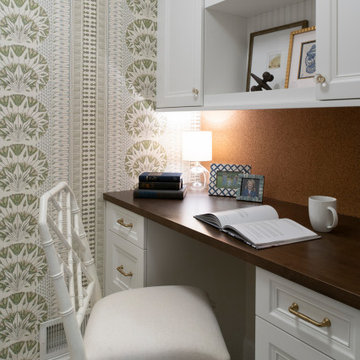
Custom cabinetry design elevates this compact office space! The built-in upper cabinets include two open shelves to display pictures and other display items while the lower cabinets are integrated into the desk and include drawers of different depths.
Home Office Design Ideas with Multi-coloured Walls
9
