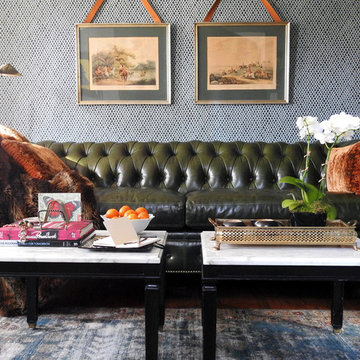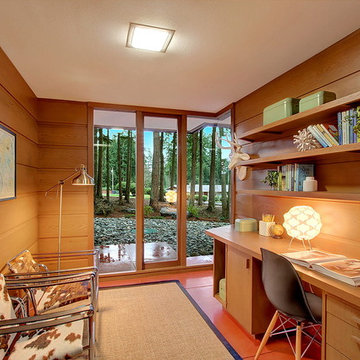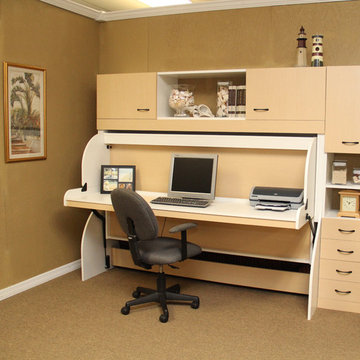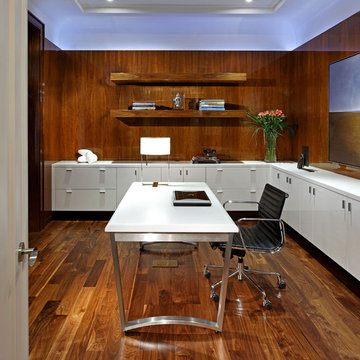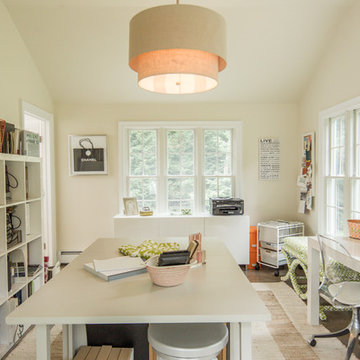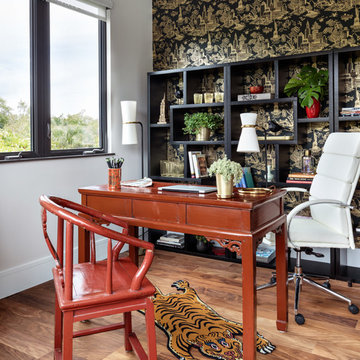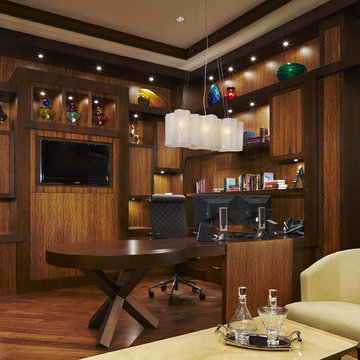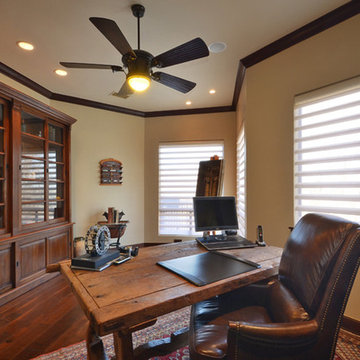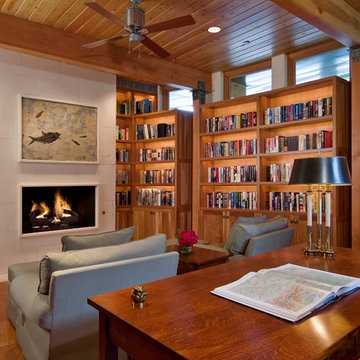Home Office Design Ideas with No Fireplace
Refine by:
Budget
Sort by:Popular Today
41 - 60 of 483 photos
Item 1 of 3

This home showcases a joyful palette with printed upholstery, bright pops of color, and unexpected design elements. It's all about balancing style with functionality as each piece of decor serves an aesthetic and practical purpose.
---
Project designed by Pasadena interior design studio Amy Peltier Interior Design & Home. They serve Pasadena, Bradbury, South Pasadena, San Marino, La Canada Flintridge, Altadena, Monrovia, Sierra Madre, Los Angeles, as well as surrounding areas.
For more about Amy Peltier Interior Design & Home, click here: https://peltierinteriors.com/

Master bedroom suite begins with this bright yellow home office, and leads to the blue bedroom.
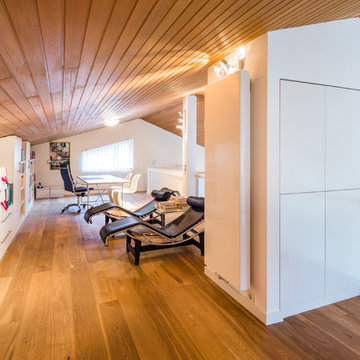
Die Galerie mit Bibliothek und Ruhemöglichkeiten.
Fotograf: Kristof Lemp
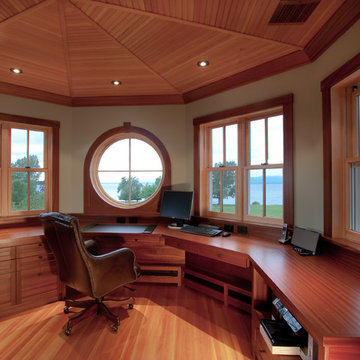
Jeremy Gantz
This major remodel on Lake Champlain involved removing the roof a simple cape and adding another story, creating a substantial home. The corner turret anchors the building and provides great space for a breakfast room, home office and and artist's studio!
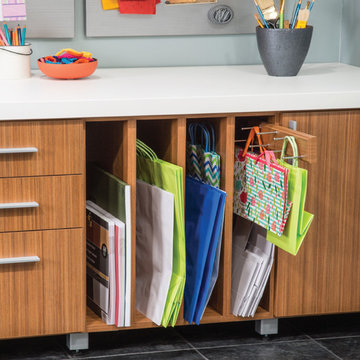
Craft room or homework room, why not create a space where the whole family can function!
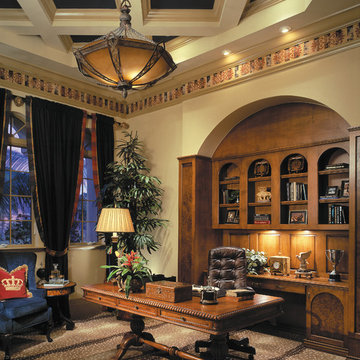
The Sater Design Collection's luxury, Mediterranean home plan "Cataldi" (Plan #6946). http://saterdesign.com/product/cataldi/#prettyPhoto
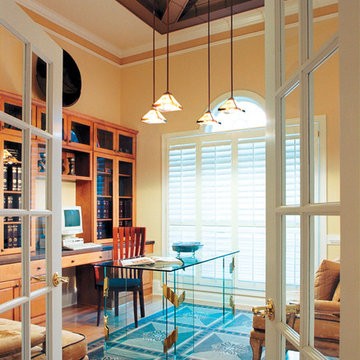
The classy and upscale appeal of European stucco will never go out of style. Embellished with fieldstone accents, the Finley’s façade is as welcoming as it is eye-catching. But the real treat is inside…with a floor plan that is sure to please! The master suite was designed to be a true haven for its resident. Its private sitting room is an extension of the suite, with dimensions generous enough to house plenty of furniture or exercise equipment. Unlike many of its one-level counterparts, the Finley has two living rooms: one serving as the home’s focal point and one adjoining the breakfast area for informal gatherings.

Camp Wobegon is a nostalgic waterfront retreat for a multi-generational family. The home's name pays homage to a radio show the homeowner listened to when he was a child in Minnesota. Throughout the home, there are nods to the sentimental past paired with modern features of today.
The five-story home sits on Round Lake in Charlevoix with a beautiful view of the yacht basin and historic downtown area. Each story of the home is devoted to a theme, such as family, grandkids, and wellness. The different stories boast standout features from an in-home fitness center complete with his and her locker rooms to a movie theater and a grandkids' getaway with murphy beds. The kids' library highlights an upper dome with a hand-painted welcome to the home's visitors.
Throughout Camp Wobegon, the custom finishes are apparent. The entire home features radius drywall, eliminating any harsh corners. Masons carefully crafted two fireplaces for an authentic touch. In the great room, there are hand constructed dark walnut beams that intrigue and awe anyone who enters the space. Birchwood artisans and select Allenboss carpenters built and assembled the grand beams in the home.
Perhaps the most unique room in the home is the exceptional dark walnut study. It exudes craftsmanship through the intricate woodwork. The floor, cabinetry, and ceiling were crafted with care by Birchwood carpenters. When you enter the study, you can smell the rich walnut. The room is a nod to the homeowner's father, who was a carpenter himself.
The custom details don't stop on the interior. As you walk through 26-foot NanoLock doors, you're greeted by an endless pool and a showstopping view of Round Lake. Moving to the front of the home, it's easy to admire the two copper domes that sit atop the roof. Yellow cedar siding and painted cedar railing complement the eye-catching domes.
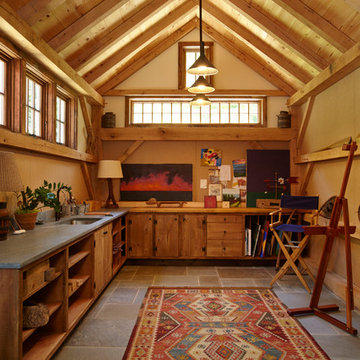
150 year old barn refurbished and rebuilt into a family party barn with two guest rooms, a full kitchen, wet bar and living room. Built by Ludwig Builders and New England Barns. Photography by Mike Tauber
Home Office Design Ideas with No Fireplace
3

