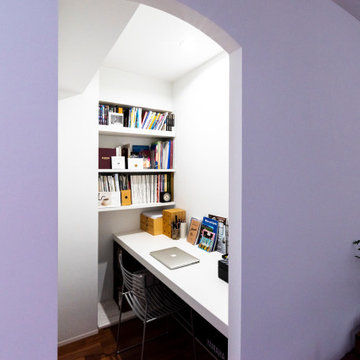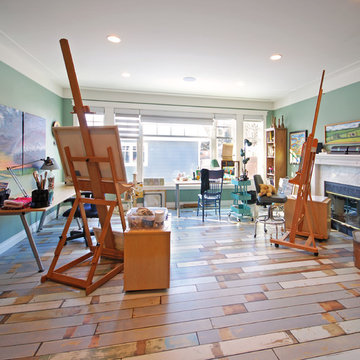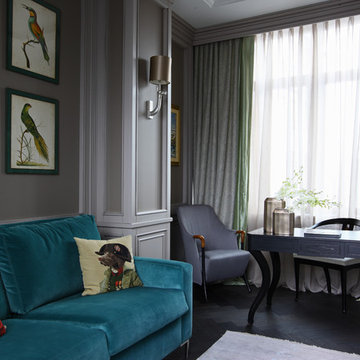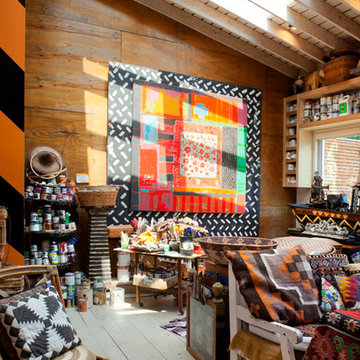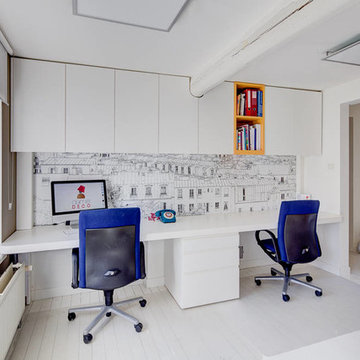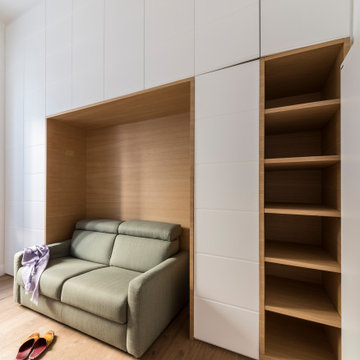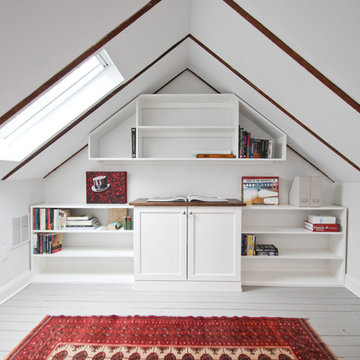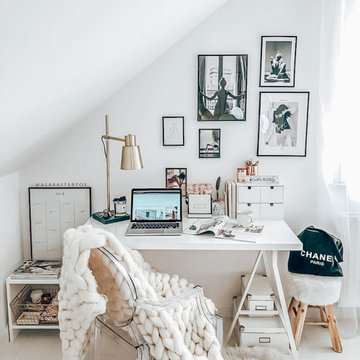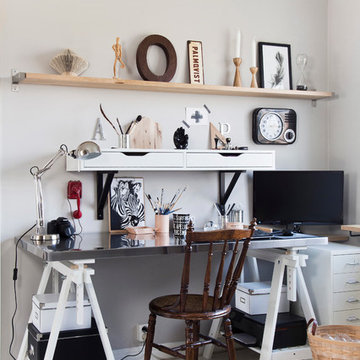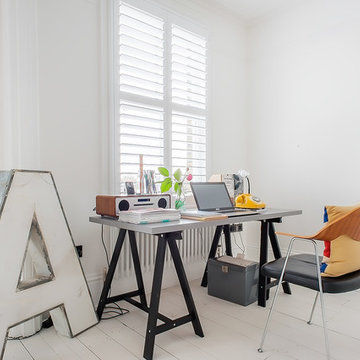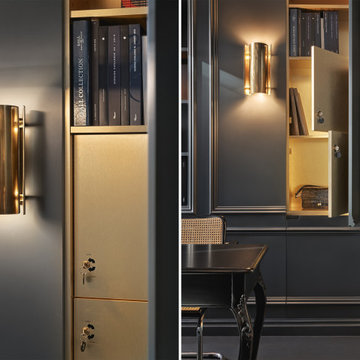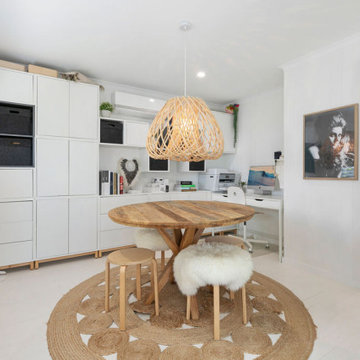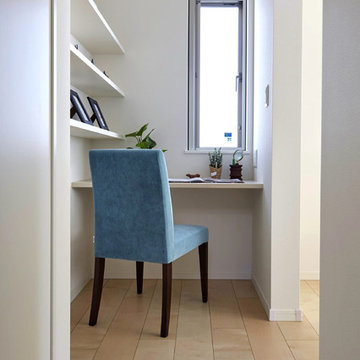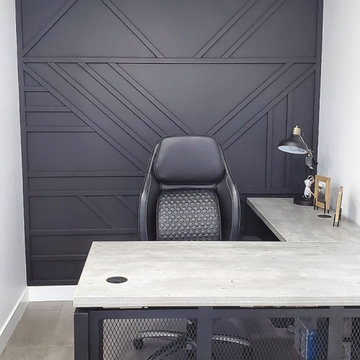Home Office Design Ideas with Painted Wood Floors
Refine by:
Budget
Sort by:Popular Today
161 - 180 of 616 photos
Item 1 of 2
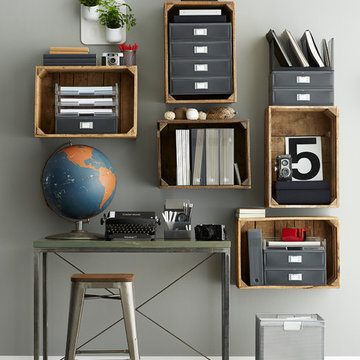
Express "yourshelf"! Mounting wooden crates to the wall creates unique storage and display space for a home office. Use our Smoke Like-it® Desktop Collection to organize all your paperwork and files. Our Silver Stacking Mesh Crate keeps letter-size files organized and within reach. Stack multiples for more storage!
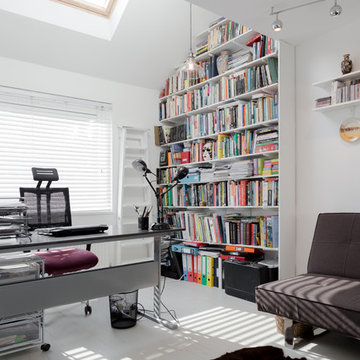
The library features two zones: the double height library and office part, which feels bright and spacious and the single height sofa area, which feels calm and cozy.
photo credits: CorePro Ltd
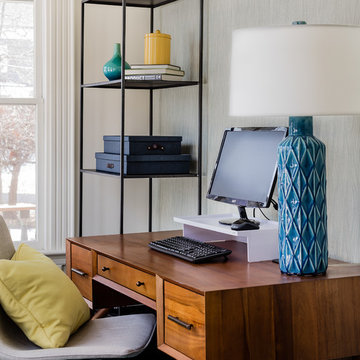
For this family with young children, Barbara created a fun-colored, kid-friendly, design that melded the owner's modern and eclectic tastes with the Victorian architecture of the home.
This design project was also featured in the Boston Globe Magazine "Your Home" issue on July 29 2018. Click here for a link to the article:
https://www.bostonglobe.com/magazine/2018/07/26/updating-melrose-victorian-with-bright-and-cheerful-color/OKSqysj9e1obFry41dHIDK/story.html
Photography: Michael J Lee
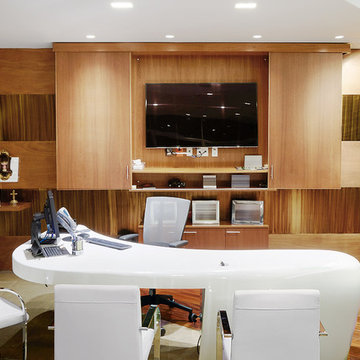
Built-in book display case office space with a custom-designed living green wall and walnut furniture pieces.
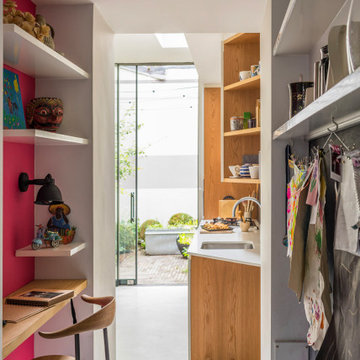
The hallway between the living room and kitchen of this home was used to create a space to work and play. A small desk area creates a compact home office and homework station with a chalkboard wall behind for drawing and shopping lists
See more of this project on my portfolio at:
https://www.gemmadudgeon.com
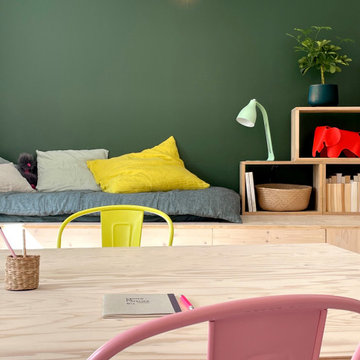
MISSION: Les habitants du lieu ont souhaité restructurer les étages de leur maison pour les adapter à leur nouveau mode de vie, avec des enfants plus grands et de plus en plus créatifs.
Une partie du projet a consisté à décloisonner une partie du premier étage pour créer une grande pièce centrale, une « creative room » baignée de lumière où chacun peut dessiner, travailler, créer, se détendre.
Le centre de la pièce est occupé par un grand plateau posé sur des caissons de rangement ouvert, le tout pouvant être décomposé et recomposé selon les besoins. Idéal pour dessiner, peindre ou faire des maquettes ! Le mur de droite accueille un linéaire de rangements profonds sur lequelle repose une bibliothèque et un coin repos/lecture.
Le tout est réalisé sur mesure en contreplaqué d'épicéa (verni incolore mat pour conserver l'aspect du bois brut). Plancher peint en blanc, mur vert "duck green" (Farrow&Ball), bois clair et accessoires vitaminés créent une ambiance naturelle et gaie, propice à la création !
Home Office Design Ideas with Painted Wood Floors
9
