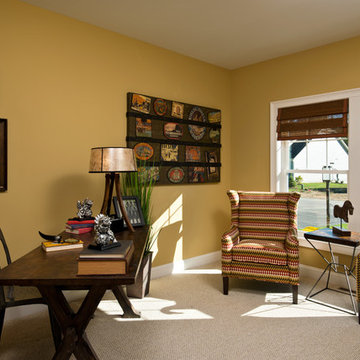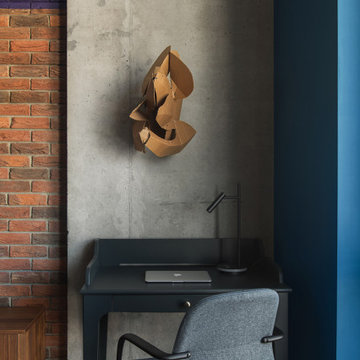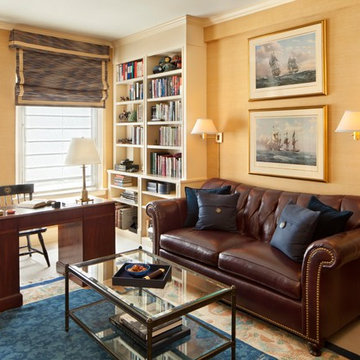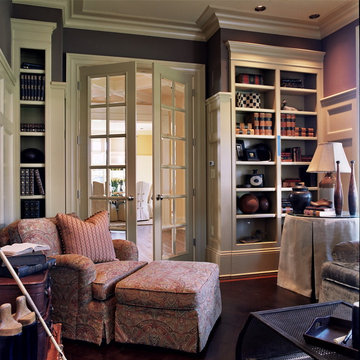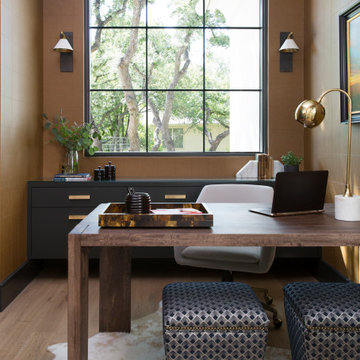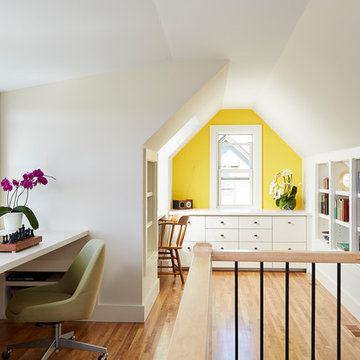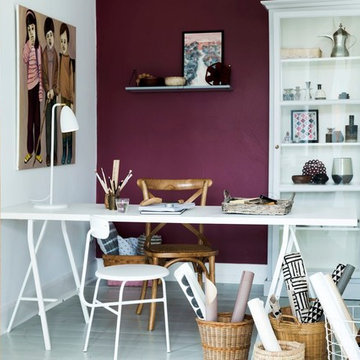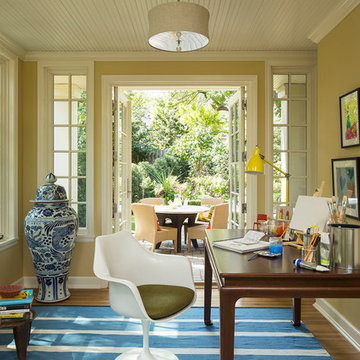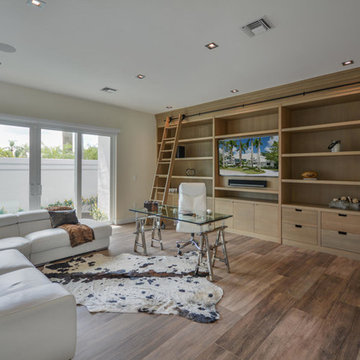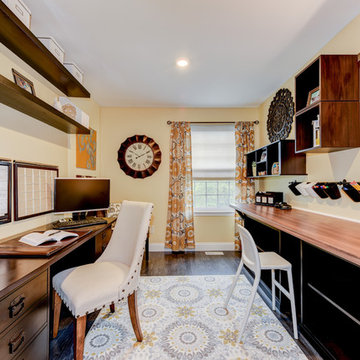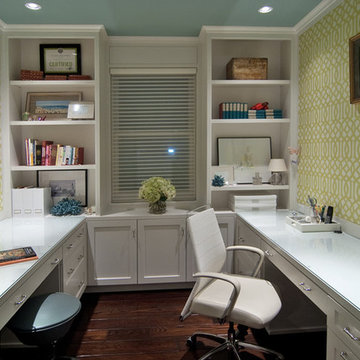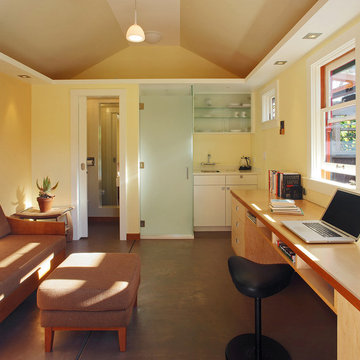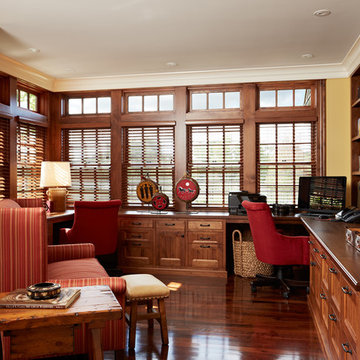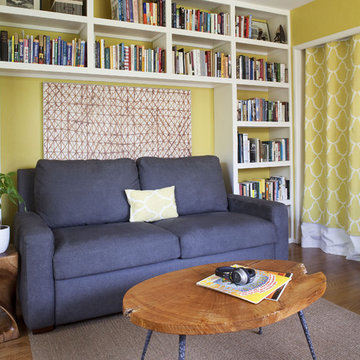Home Office Design Ideas with Purple Walls and Yellow Walls
Refine by:
Budget
Sort by:Popular Today
101 - 120 of 1,496 photos
Item 1 of 3
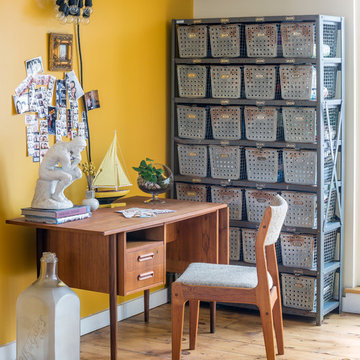
Reclaimed pine floors came from a 100-year-old Brooklyn townhouse that was undergoing renovation. Cubbies store office supplies as well as linens and place settings for the dining area on the terrace. All furniture vintage.
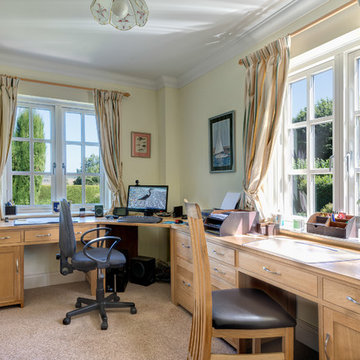
Home Office or Study with glorious views. South Devon. Colin Cadle Photography, Photo Styling Jan Cadle. www.colincadle.com
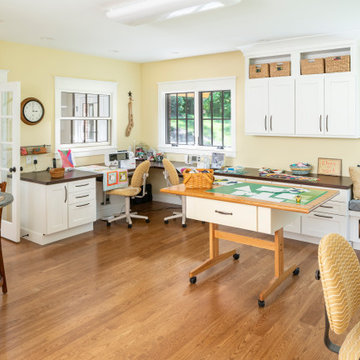
This craft room is a quilters dream! This custom home was designed and built by Meadowlark Design+Build in Ann Arbor, Michigan. Photography by Joshua Caldwell.
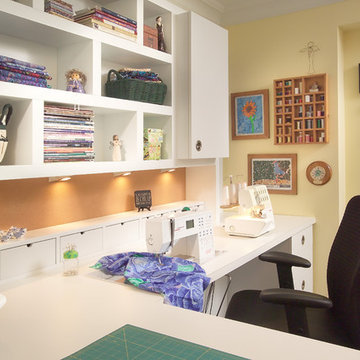
An existing spare room was used to create a sewing room. By creating a contemporary and very functional design we also created organization and enough space to spread out and work on projects. An existing closet was outfitted with cedar lining to organize and store all fabric. We centrally located the client’s sewing machine with a cut-out in the countertop for hydraulic lift hardware. Extra deep work surface and lots of space on either side was provided with knee space below the whole area. The peninsula with soft edges is easy to work around while sitting down or standing. Storage for large items was provided in deep base drawers and for small items in easily accessible small drawers along the backsplash. Wall units project proud of shallower shelving to create visual interest and variations in depth for functional storage. Peg board on the walls is for hanging storage of threads (easily visible) and cork board on the backsplash. Backsplash lighting was included for the work area. We chose a Chemsurf laminate countertop for durability and the white colour was chosen so as to not interfere/ distract from true fabric and thread colours. Simple cabinetry with slab doors include recessed round metal hardware, so fabric does not snag. Finally, we chose a feminine colour scheme.
Donna Griffith Photography
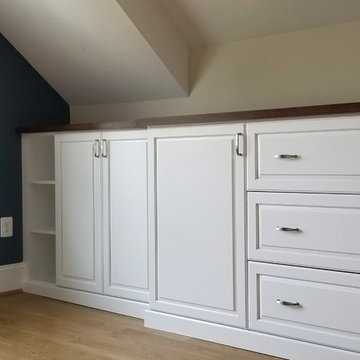
Having an organized office will reduce your stress level and increase your productivity. It is much easier to stay focused when you are not surrounded by clutter!
Home Office built out of White Melamine with Raised Panel vinyl door and drawer faces. Countertops are stained wood with a solid wood edge. Brushed Nickel hardware.
Designed by Michelle Langley and fabricated and installed by Closet Factory Washington DC
#closetfactory #closetfactorydc
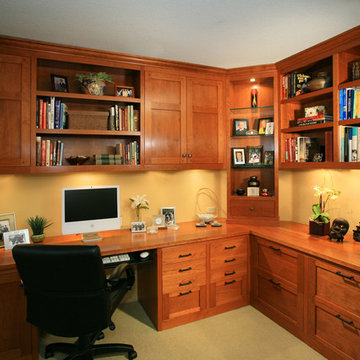
A home office that is both functional and beautiful. The cabinets were custom designed by the designer to fir the space perfectly allowing for maximum storage and use. A combination of open and closed storage allows you to see what you want shown, and hide what you don't. Lower cabinets house files while undercabinet lighting provides task light.
Photo by: Tom Queally
Home Office Design Ideas with Purple Walls and Yellow Walls
6
