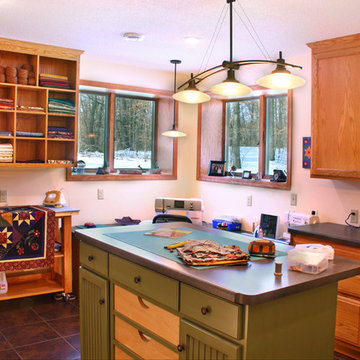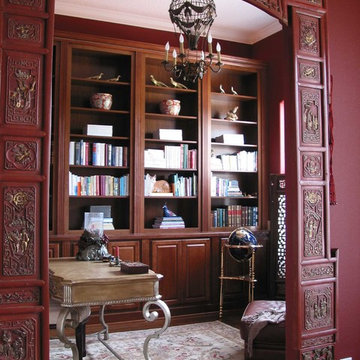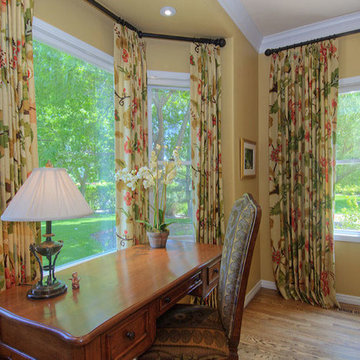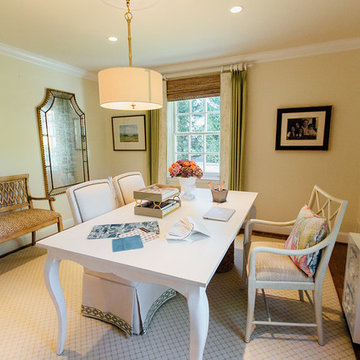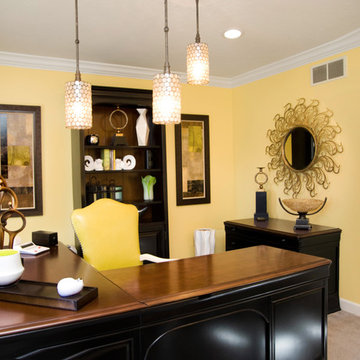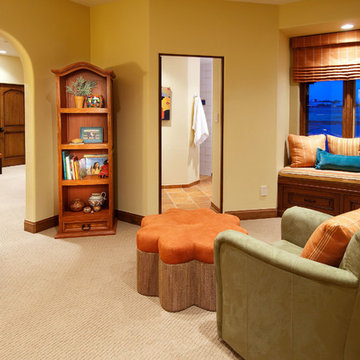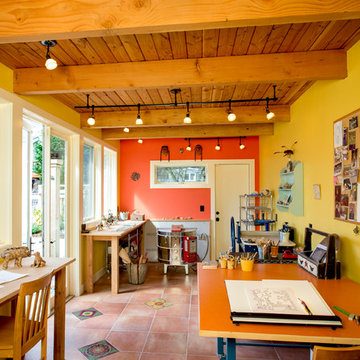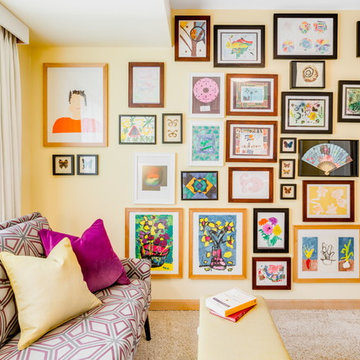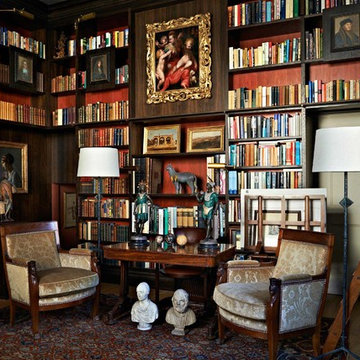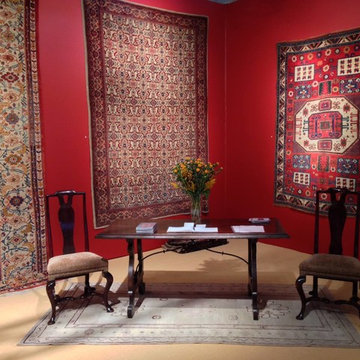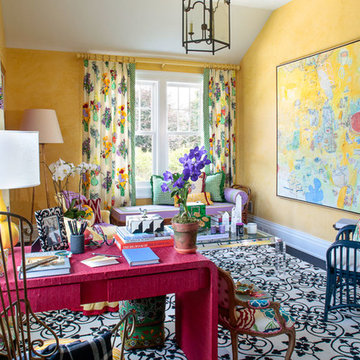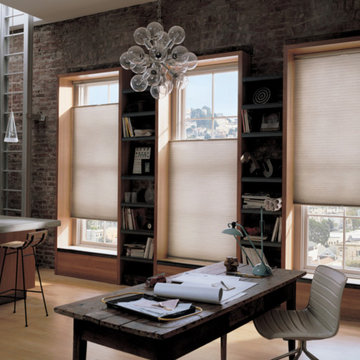Home Office Design Ideas with Red Walls and Yellow Walls
Refine by:
Budget
Sort by:Popular Today
161 - 180 of 1,841 photos
Item 1 of 3
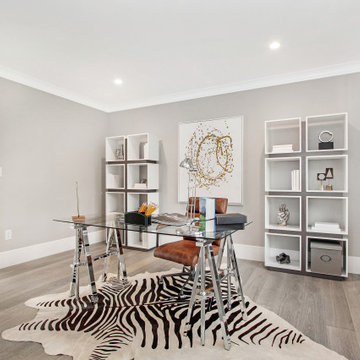
This beautifully renovated ranch home staged by BA Staging & Interiors is located in Stamford, Connecticut, and includes 4 beds, over 4 and a half baths, and is 5,500 square feet.
The staging was designed for contemporary luxury and to emphasize the sophisticated finishes throughout the home.
This open concept dining and living room provides plenty of space to relax as a family or entertain.
No detail was spared in this home’s construction. Beautiful landscaping provides privacy and completes this luxury experience.
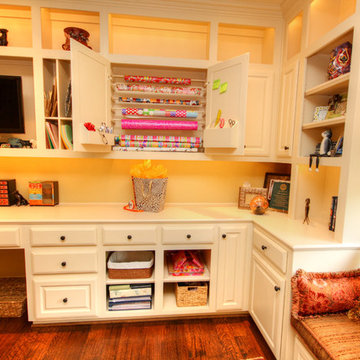
This hardworking space is used for making craft projects, gift wrapping, office organization, reading nook, sorting mail, displaying vacation memorabilia and photos, and flower arranging.
Photos by kerricrozier@gmail.com
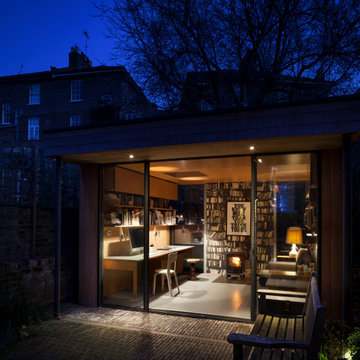
Ripplevale Grove is our monochrome and contemporary renovation and extension of a lovely little Georgian house in central Islington.
We worked with Paris-based design architects Lia Kiladis and Christine Ilex Beinemeier to delver a clean, timeless and modern design that maximises space in a small house, converting a tiny attic into a third bedroom and still finding space for two home offices - one of which is in a plywood clad garden studio.
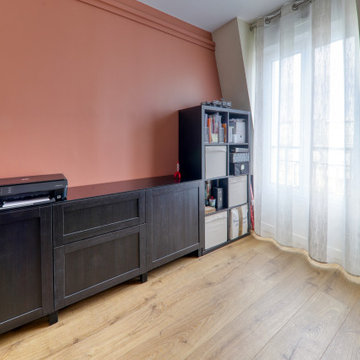
Les murs du bureau ont été repeints dans des teintes chaudes soulignées par les meubles noirs. Une corniche lumineuse assure l'éclairage indirect d'ambiance de la pièce.
Couleurs des murs : Terre du Vaucluse et Kaolin chez Argile
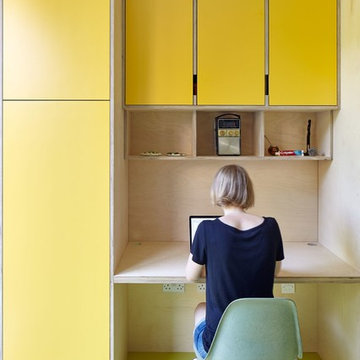
The kitchen as the heart of the house is a comfortable space not just for cooking but for everyday family life. Materials avoid bland white surfaces and create a positive haptic experience through robust materials and finishes.
A small section of the kitchen became a home office station.
Photo: Andy Stagg
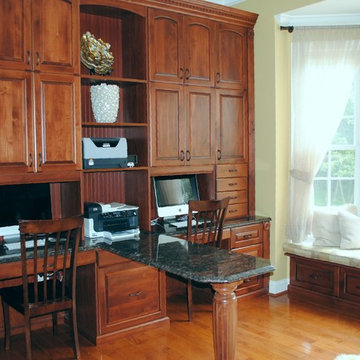
Lauren Mahogany Melamine interior with Solid Wood stained Door and Drawer faces, Solid Wood stained Dentil Molding, Beadboard Backing, Hand Carved Rosettes, Fluted Pilasters, Granite Countertops, File Drawers.
Designed by Michelle Langley and Fabricated and Installed by Closet Factory Washington, DC.
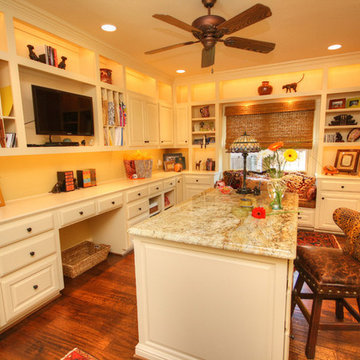
Storage for craft supplies included mail and magazine slots, open shelves for baskets, dowel rods for wrapping paper and ribbon, pencil and scissor boxes, poster board, and over-sized rolls.
Photos bykerricrozier@gmail.com
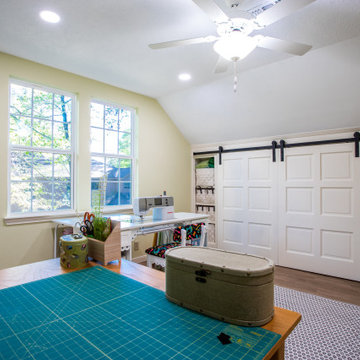
An old attic into a new living space: a sewing room, two beautiful sewing room, with two windows and storage space built-in, covered with barn doors and lots of shelving
Home Office Design Ideas with Red Walls and Yellow Walls
9
