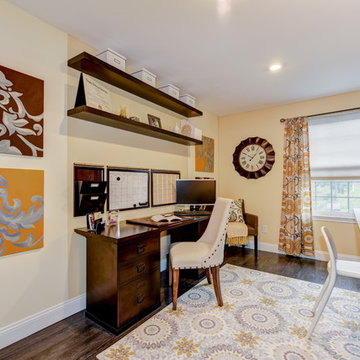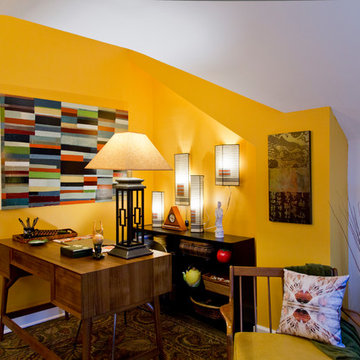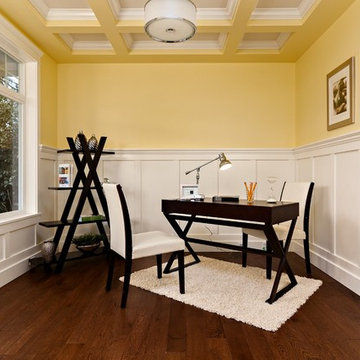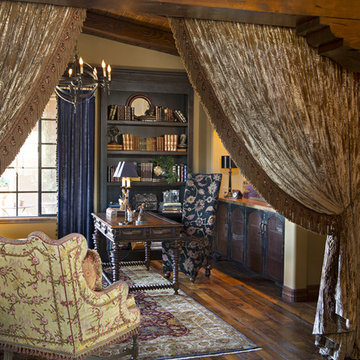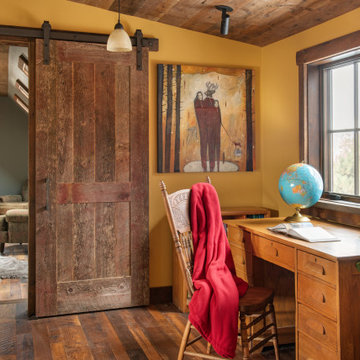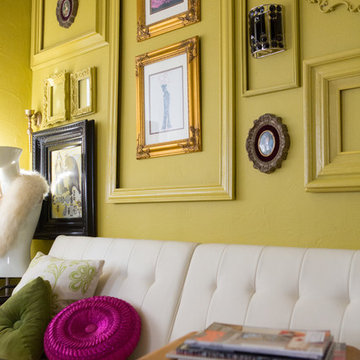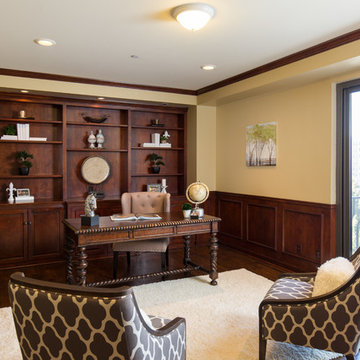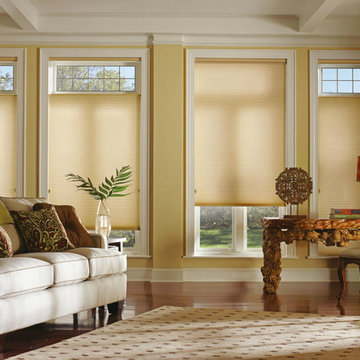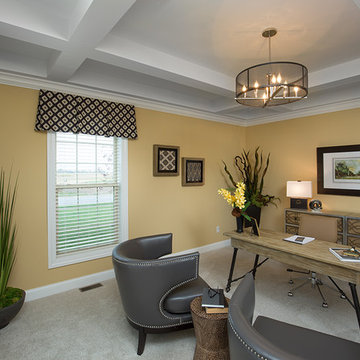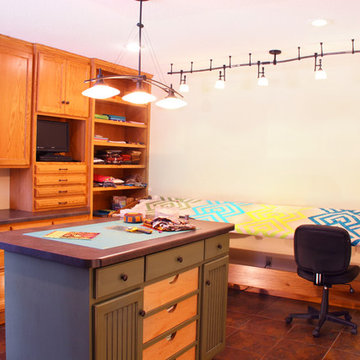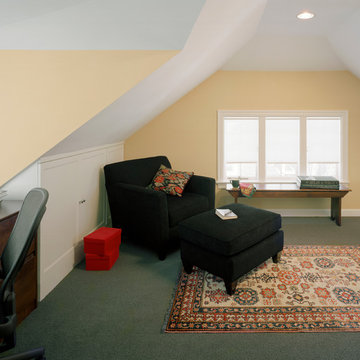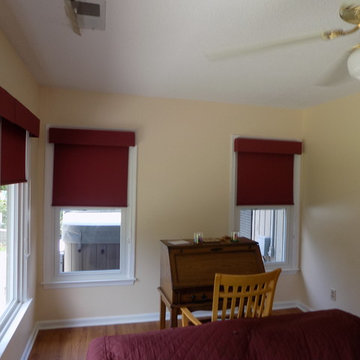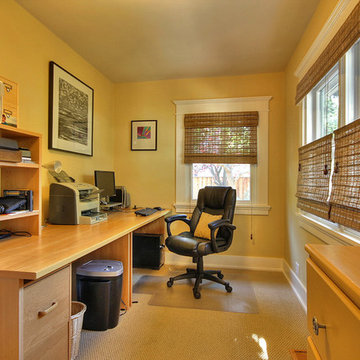Home Office Design Ideas with Yellow Walls and a Freestanding Desk
Refine by:
Budget
Sort by:Popular Today
101 - 120 of 602 photos
Item 1 of 3
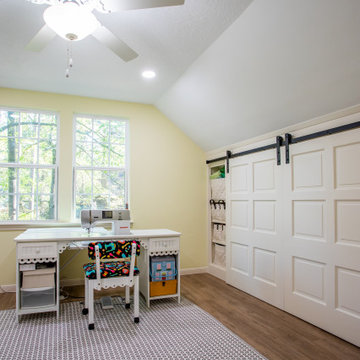
An old attic into a new living space: a sewing room, two beautiful sewing room, with two windows and storage space built-in, covered with barn doors and lots of shelving
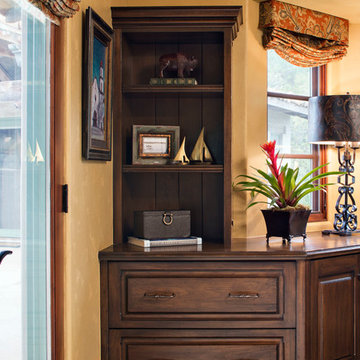
Home office. Custom cabinetry with wood top. Lateral files on each side. Custom bookcase.
Furniture and accessories by Irma Shaw Designs.
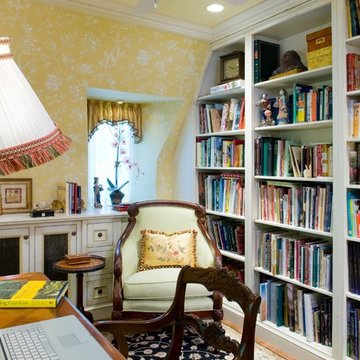
Craig Thompson Photography
Dramatic renovations upstairs include his and hers offices, each to match the owners' personalities. While her office features wallpaper, silk draperies and classic romantic appeal, his features a masculine look with leathers and walls upholstered in suede fabric. Custom cabinetry in each office provides beautiful, functional storage.
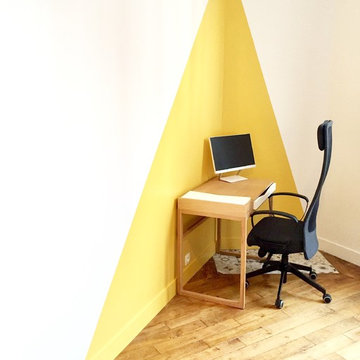
Dans cet espace, le placard et la cheminée ont été déposées pour gagner de la place. Des carreaux de ciments sont venus complétés le trou laissé par les plaques de l'ancienne cheminée. L'accent a été mis avec ce triangle jaune pour mettre en valeur ce petit coin.
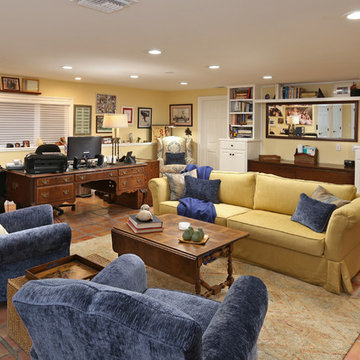
We were hired to select all new fabric, space planning, lighting, and paint colors in this three-story home. Our client decided to do a remodel and to install an elevator to be able to reach all three levels in their forever home located in Redondo Beach, CA.
We selected close to 200 yards of fabric to tell a story and installed all new window coverings, and reupholstered all the existing furniture. We mixed colors and textures to create our traditional Asian theme.
We installed all new LED lighting on the first and second floor with either tracks or sconces. We installed two chandeliers, one in the first room you see as you enter the home and the statement fixture in the dining room reminds me of a cherry blossom.
We did a lot of spaces planning and created a hidden office in the family room housed behind bypass barn doors. We created a seating area in the bedroom and a conversation area in the downstairs.
I loved working with our client. She knew what she wanted and was very easy to work with. We both expanded each other's horizons.
Tom Queally Photography
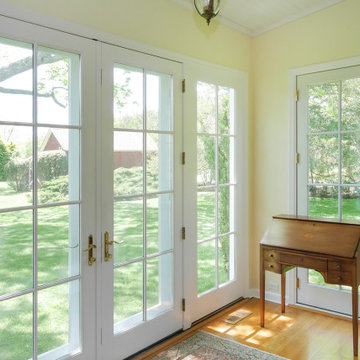
New matches old... a great older home where we installed new doors and windows.
Windows and Doors from Renewal by Andersen Long Island
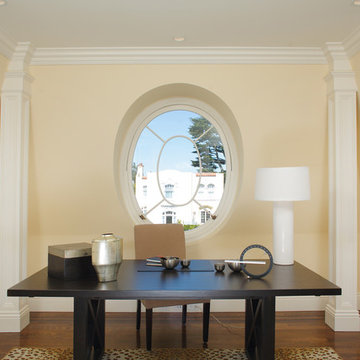
This 6500 s.f. new home on one of the best blocks in San Francisco’s Pacific Heights, was designed for the needs of family with two work-from-home professionals. We focused on well-scaled rooms and excellent flow between spaces. We applied customized classical detailing and luxurious materials over a modern design approach of clean lines and state-of-the-art contemporary amenities. Materials include integral color stucco, custom mahogany windows, book-matched Calacatta marble, slate roofing and wrought-iron railings.
Home Office Design Ideas with Yellow Walls and a Freestanding Desk
6
