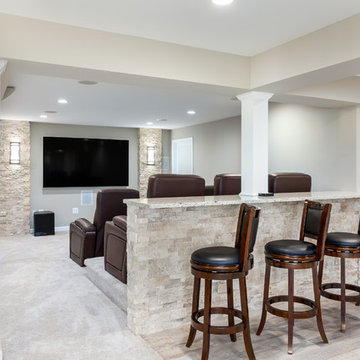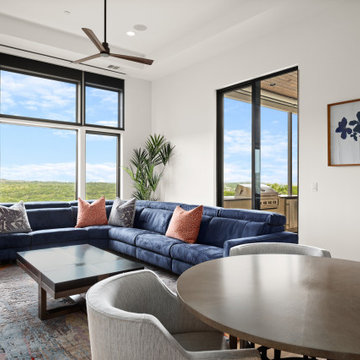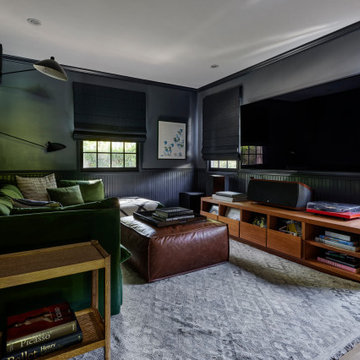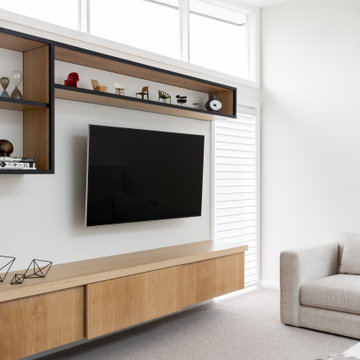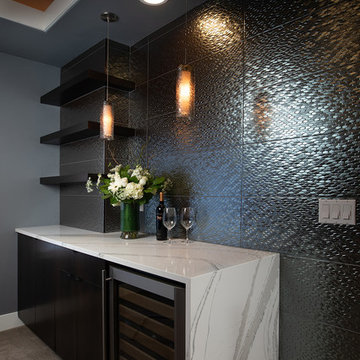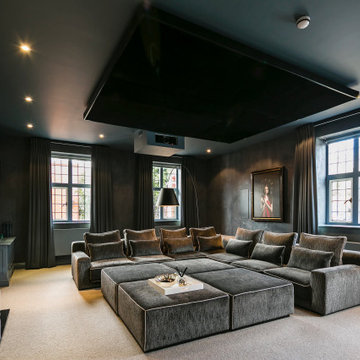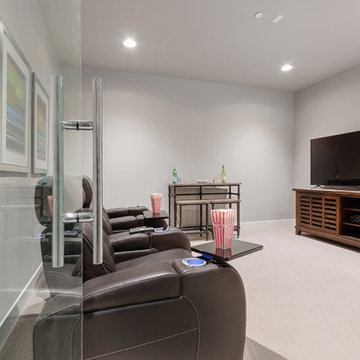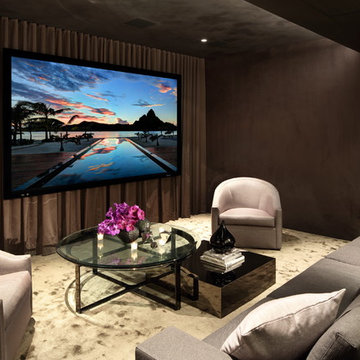Home Theatre Design Photos with a Wall-mounted TV and Beige Floor
Refine by:
Budget
Sort by:Popular Today
41 - 60 of 525 photos
Item 1 of 3
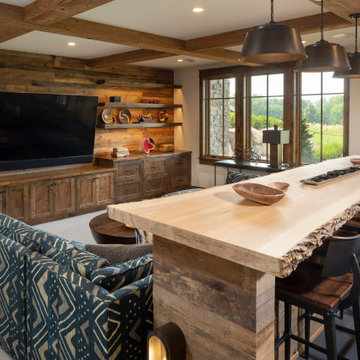
Incredible open concept theatre room with raised barn wood accent drink ledge with tree slab with live edge (bark still on!)
Reclaimed barn wood accents adorn the ceiling and back wall of TV with floating shelves.
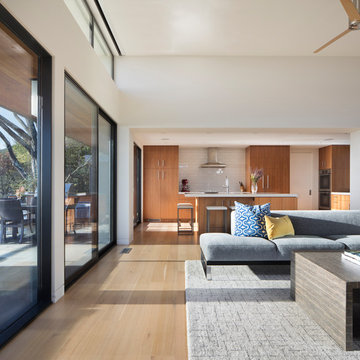
The new kitchen is of quarter-sawn eucalyptus with white quartz countertops. An easy transition to outdoor dining is facilitated by the new adjacent concrete patio with outdoor cooking equipment.
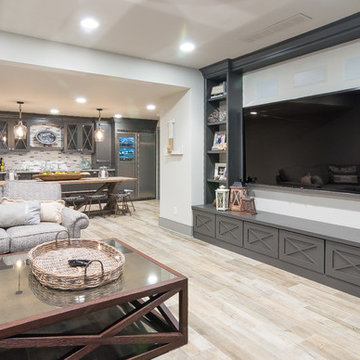
Design, Fabrication, Install & Photography By MacLaren Kitchen and Bath
Designer: Mary Skurecki
Wet Bar: Mouser/Centra Cabinetry with full overlay, Reno door/drawer style with Carbide paint. Caesarstone Pebble Quartz Countertops with eased edge detail (By MacLaren).
TV Area: Mouser/Centra Cabinetry with full overlay, Orleans door style with Carbide paint. Shelving, drawers, and wood top to match the cabinetry with custom crown and base moulding.
Guest Room/Bath: Mouser/Centra Cabinetry with flush inset, Reno Style doors with Maple wood in Bedrock Stain. Custom vanity base in Full Overlay, Reno Style Drawer in Matching Maple with Bedrock Stain. Vanity Countertop is Everest Quartzite.
Bench Area: Mouser/Centra Cabinetry with flush inset, Reno Style doors/drawers with Carbide paint. Custom wood top to match base moulding and benches.
Toy Storage Area: Mouser/Centra Cabinetry with full overlay, Reno door style with Carbide paint. Open drawer storage with roll-out trays and custom floating shelves and base moulding.
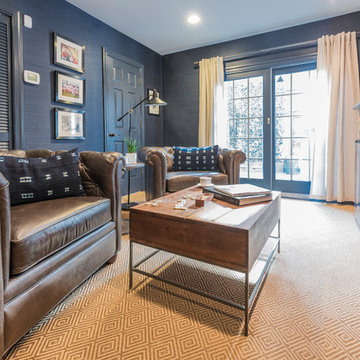
The client wanted a "Man Cave" on the lower level. DIGS landscape design worked on the outdoor patio and inside we covered every inch with indigo grasscloth and painted the trim to match. Dark and sophisticated the man cave prevails.
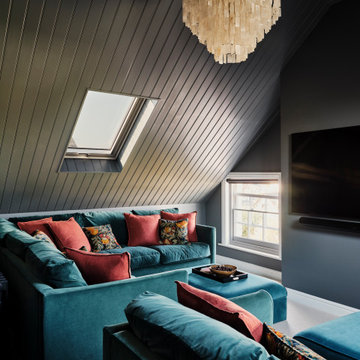
We clad the ceiling of the loft cinema room in wood to create drama, add soundproofing & emphasise the height of the pitch. We also added velvet corner sofas, a capiz shell pendant and a large wall mounted tv
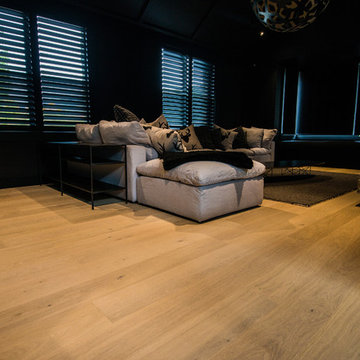
Area: 193m2
Location: Millbrook, Arrowtown
Product: Plank 1-Strip 4V Oak Puro Snow Markant brushed
Photo Credits: Niels Koervers
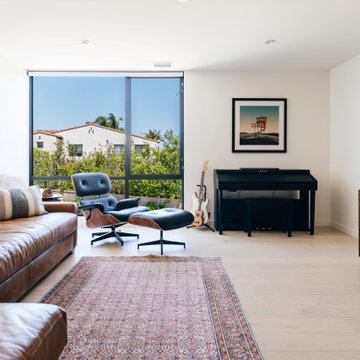
An oversized leather sofa, paired with a classic Eames lounge chair provides ample seating at this media room, where a large television sits above a classic mid-century credenza
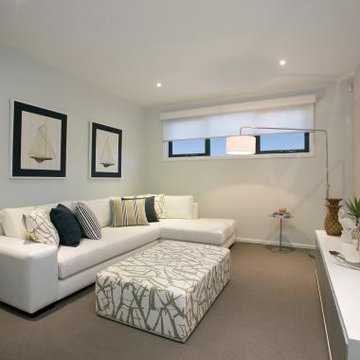
This tv room is kept light and casual with the easy to clean leather chaise sofa and hard wearing wool carpet. The accessories all have a nautical theme with the soft blues and pale yellows further enhancing this. Small touches of timber in the accessories add warmth and life to the space. The feature wall is the palest hint of blue to keep the room light and fresh.
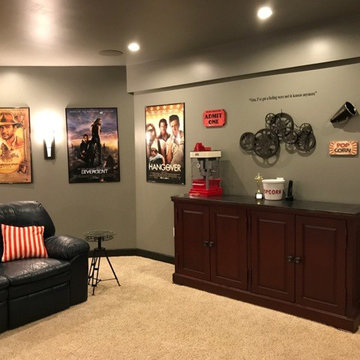
Looking for creative ideas, this family needed a space to use for entertaining and spend quality time together in. Starting out as a kids playroom, we worked with them to develop ideas to add function, organization, and most importantly, a fun space for the whole family to enjoy. The idea of a movie room was the perfect choice! We worked with a local AV company to add a large flatscreen TV, hidden/ integrated surround sound, and a control room in the closet. We also added new light fixtures, paint, custom window treatments, all with the inspiration to make the space feel like an old movie theater. We reused their existing furniture from their finished basement and added décor items and a convenient popcorn/candy bar. The custom designed closet created a space for movies, blankets/ pillows, games, and also house the controls for their entertainment center.
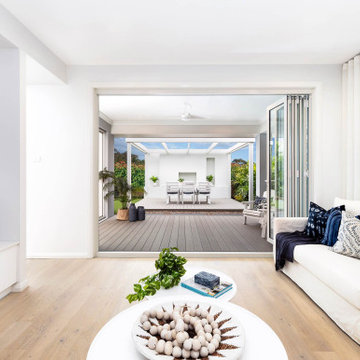
The Home Theatre is positioned off the Family/Dining with stylish stacker doors that lets the room flow out to the Alfresco Cabana.
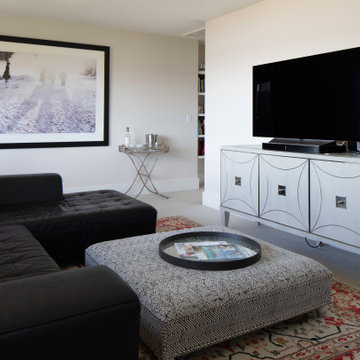
Existing Master bedroom on upper level was converted to a new Media Room, removing the distraction of TV from the main living space.
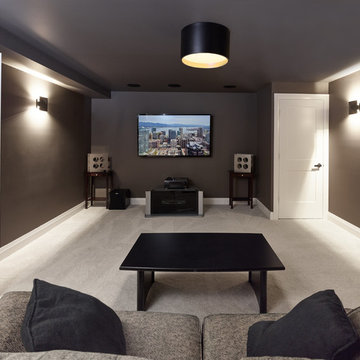
My House Design/Build Team | www.myhousedesignbuild.com | 604-694-6873 | Martin Knowles Photography -----
And finally, the basement. A lot of this space was already intact, but we installed new vinyl plank flooring in the rec room and gave everything a fresh coat of paint. We took one of the rooms and created a home theatre for him.
Home Theatre Design Photos with a Wall-mounted TV and Beige Floor
3
