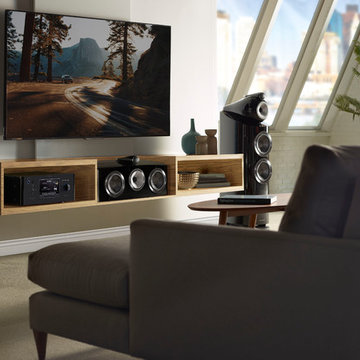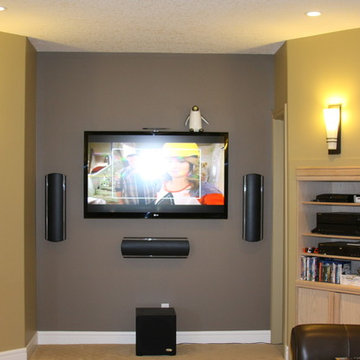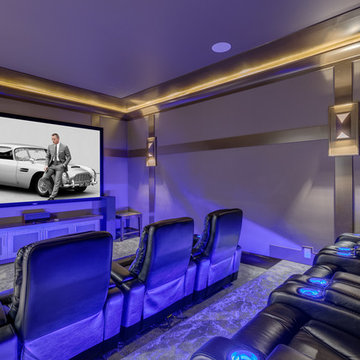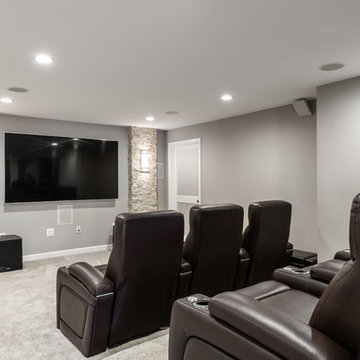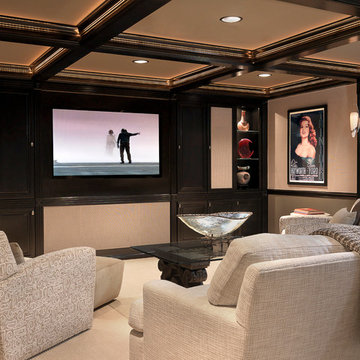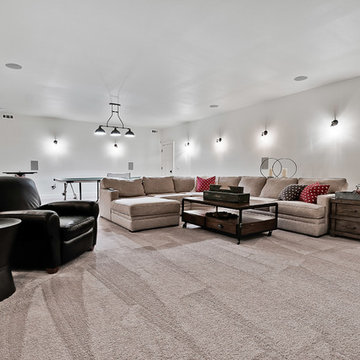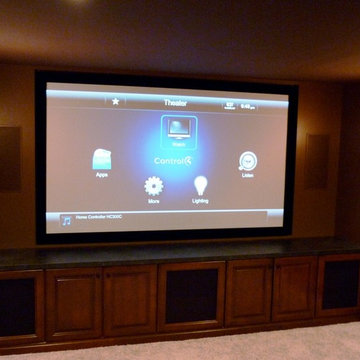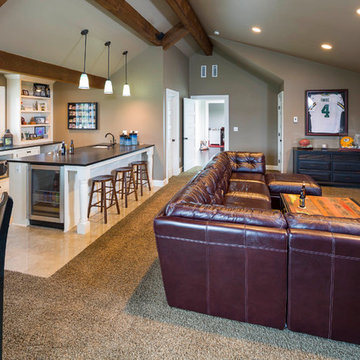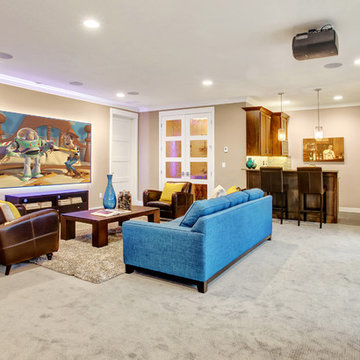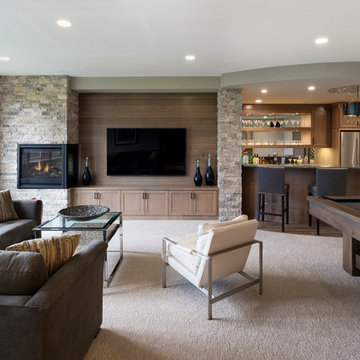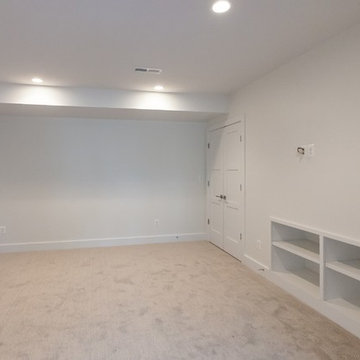Home Theatre Design Photos with a Wall-mounted TV and Beige Floor
Refine by:
Budget
Sort by:Popular Today
81 - 100 of 525 photos
Item 1 of 3
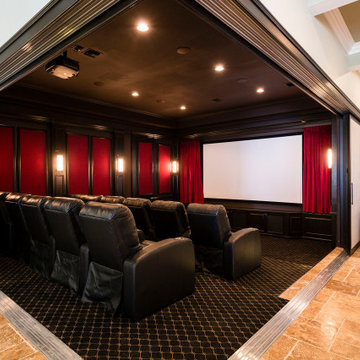
Open concept almost full kitchen (no stove), seating, game room and home theater with retractable walls- enclose for a private screening or open to watch the big game. Reunion Resort
Kissimmee FL
Landmark Custom Builder & Remodeling
Home currently for sale contact Maria Wood (352) 217-7394 for details
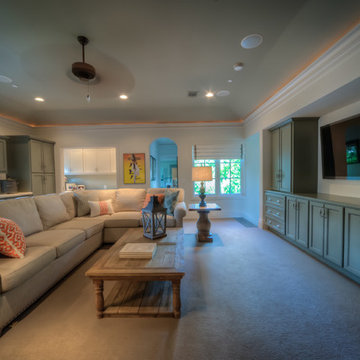
Authentic French Country Estate in one of Houston's most exclusive neighborhoods - Hunters Creek Village.
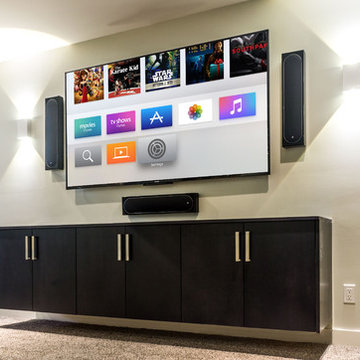
A 75" Samsung wall mounted TV is flanked by three Monitor Audio on-wall speakers. In-ceiling surround sound speakers and in-wall subwoofer provide a clean look. Basement features an automated lighting package. The entire media room is controlled via an easy to use universal remote control.
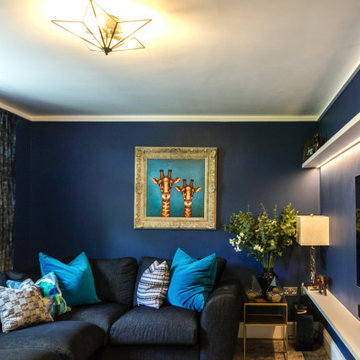
Cozy and contemporary family home, full of character, featuring oak wall panelling, gentle green / teal / grey scheme and soft tones. For more projects, go to www.ihinteriors.co.uk
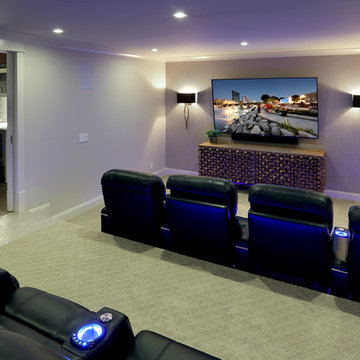
Builder: Homes by True North
Interior Designer: L. Rose Interiors
Photographer: M-Buck Studio
This charming house wraps all of the conveniences of a modern, open concept floor plan inside of a wonderfully detailed modern farmhouse exterior. The front elevation sets the tone with its distinctive twin gable roofline and hipped main level roofline. Large forward facing windows are sheltered by a deep and inviting front porch, which is further detailed by its use of square columns, rafter tails, and old world copper lighting.
Inside the foyer, all of the public spaces for entertaining guests are within eyesight. At the heart of this home is a living room bursting with traditional moldings, columns, and tiled fireplace surround. Opposite and on axis with the custom fireplace, is an expansive open concept kitchen with an island that comfortably seats four. During the spring and summer months, the entertainment capacity of the living room can be expanded out onto the rear patio featuring stone pavers, stone fireplace, and retractable screens for added convenience.
When the day is done, and it’s time to rest, this home provides four separate sleeping quarters. Three of them can be found upstairs, including an office that can easily be converted into an extra bedroom. The master suite is tucked away in its own private wing off the main level stair hall. Lastly, more entertainment space is provided in the form of a lower level complete with a theatre room and exercise space.
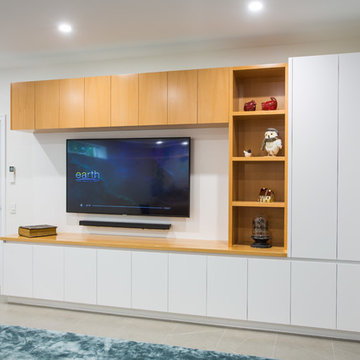
Stylish designed built in media unit has been created to suit the living space in the home theatre room and is the focal point in the room.
Boasting European Oak solid timber bench and handle less veneer wall cabinetry and shelving and white 2pac cabinetry and ample storage.
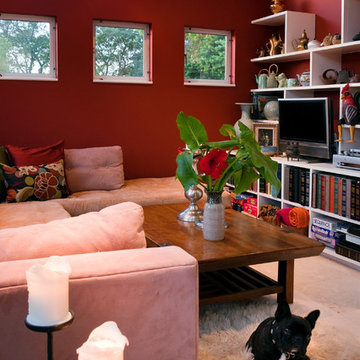
Media Room
This small media alcove actually seats up to ten people – kids on the floor – and everyone can see just fine. You don’t need an enormous TV monitor dominating the living room conversation area when in the media alcove, you’re already close enough to see the fine print. This is the definition of cozy.
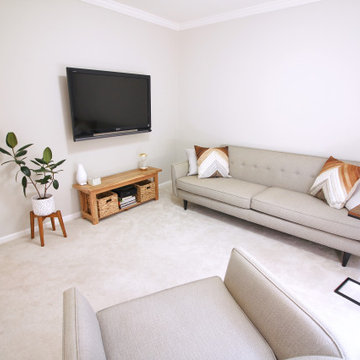
Cozy TV den for cuddling up on the sofa or quiet area to meditate and read a book.
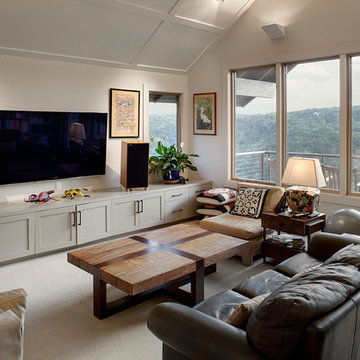
Furman + Keil Architects // Lighthouse Solar // 2014 Austin Cool House Tour Featured Home
Home Theatre Design Photos with a Wall-mounted TV and Beige Floor
5
