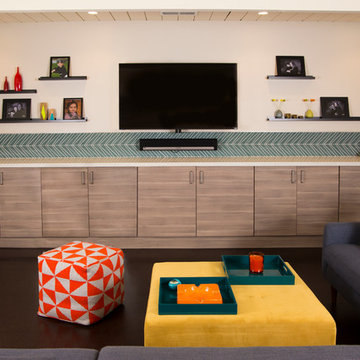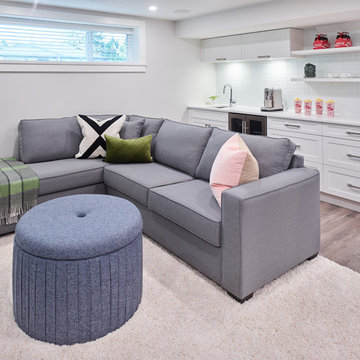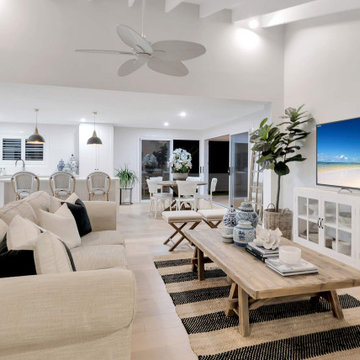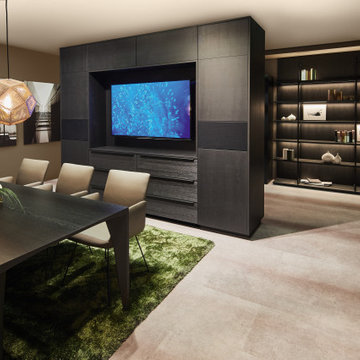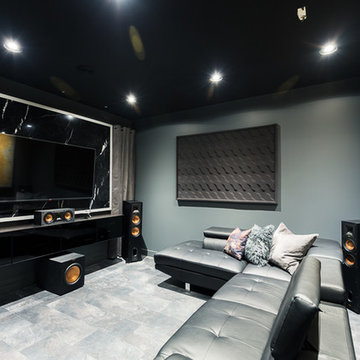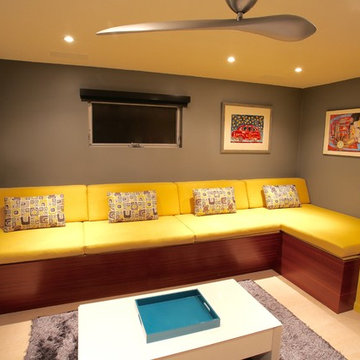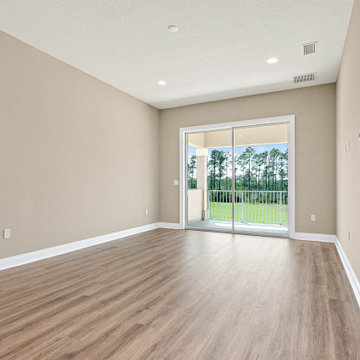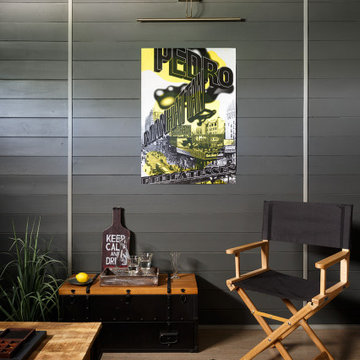Home Theatre Design Photos with Cork Floors and Laminate Floors
Refine by:
Budget
Sort by:Popular Today
41 - 60 of 180 photos
Item 1 of 3
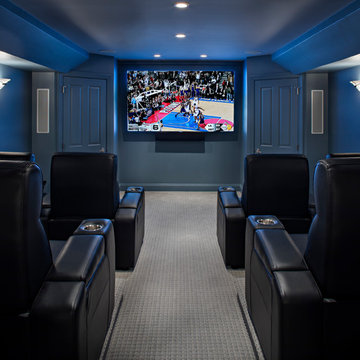
This basement has it all! Grab a drink with friends while shooting some pool and when the game is finished, sit down, relax and watch a movie in your own home theatre.
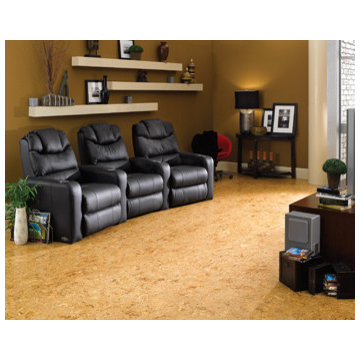
Boston Flooring Showroom
Cork floors are perfect for a media room - they help absorb sound, plus they feel great underfoot!
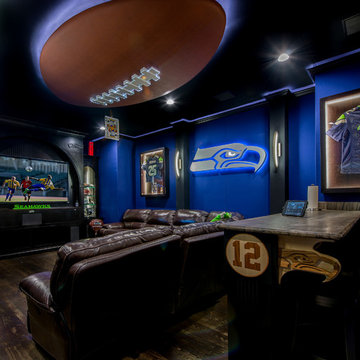
The ultimate 12th man! This custom theater room was designed for a family who loves the Seattle Seahawks. With custom cabinetry, led lighting, built-in bar and multi-media equipment that makes every guest feel like they're at the game. www.Gilbert Design Build
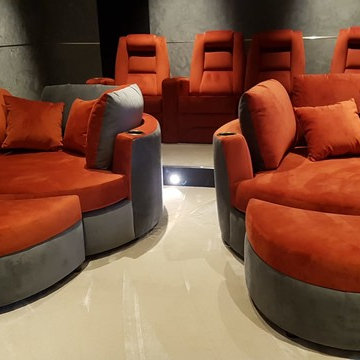
These cozy Cuddle Couches are perfect for a late night movie marathon! Upholstered in soft red Cine-Suede, these couches are perfect to lounge in with your favourite person close by. With cup holders as well, you and your partner can enjoy a late night coffee together.
Project managed by Tri-Custom in Glasgow, Scotland.
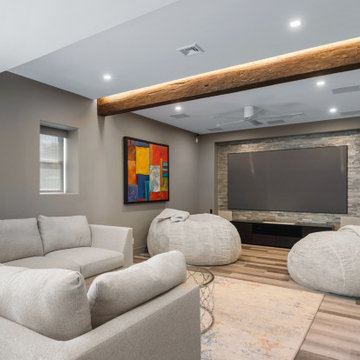
Every home theater needs a high-quality projector screen for optimal color rendering that brings the most out of every blockbuster. Don't want a large projector hanging from your ceiling? How about a short-throw projector seamlessly built into a custom entertainment center? You won't even know it's there.
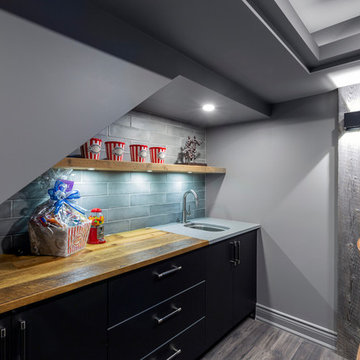
The home theatre's back bar is tucked under the rear staircase and acts as the perfect concession stand to complete the authentic theatre experience.
The bar takes the shape of the staircase and in doing so creates a unique and interesting visual. The contemproary black cabinetry paired with the rustic wood countertop and open shelving tie back into the aesthetic of the bar in the main basement area. By repeating these elements as well as the backsplash tie there is a cohesive and familiar feeling created that is both pleasing and comforting to the eye.
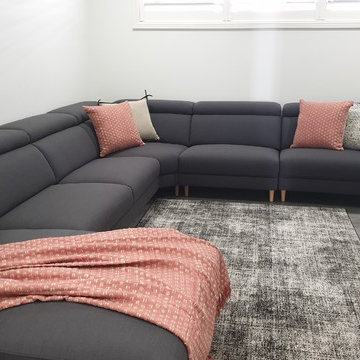
As with the rest of this beautiful home this TV lounge with it's grey floor, grey composite rug, white walls and glamorous dark grey modular sofa had given us a perfect canvas to work with.
Using decorative cushions and a throw we kept the style basic yet adding warmth to the room.
The leather trimmed oatmeal colour fabric decorative cushions added a touch of sophistication and textural depth and character to the room.
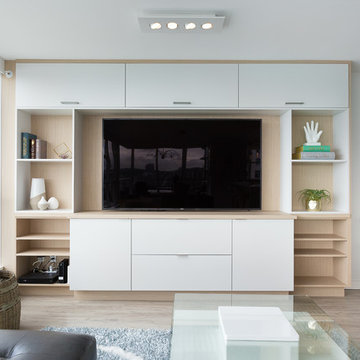
With its spectacular views, this once-dated apartment was calling out for a high-end renovation.
The project was very close to home for the Project Mint team, and it was a pleasure working with a client that was so keen for innovation. This large apartment is now a smart / automated home. The electric blinds, new underfloor heating, lights, alarms, entertainment systems etc. can be controlled / monitored from a smart phone.
Architecture: Nick Bray Architecture
Millwork/Interiors: Designs by Katerina and Silvie
Construction Management: Forte Projects
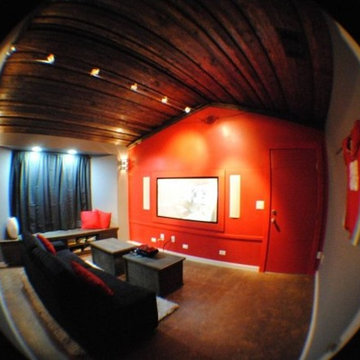
Homeowner requested a man’s room where he and his buddies could watch sports and relax. Design includes projection TV and media wall, custom coffee tables with built in refrigerator, acoustic cork flooring, custom acoustic ceiling treatment, and a hidden door to access the basketball court in the side yard.
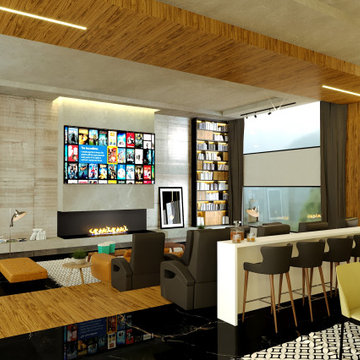
This inventive and highly integrated design underlines the reality that Pulse Cinemas and its installation partners can create cinemas to suit all environments.
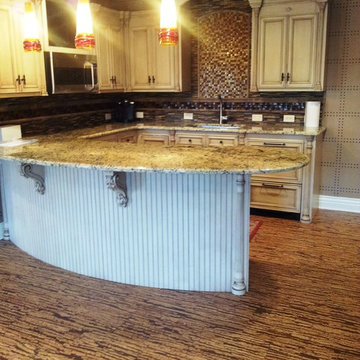
Distressed custom cabinetry designed by Andrea Broxton, ASID for the game and theater room's kitchen. A custom mix of mosaic tiles has been used for the backsplash with a 3-D undulating glass tile border. Striped cork floors and bronze rivet and burlap wallcoveing add texture
Rec room, bunker, theatre room, man cave - whatever you call this room, it has one purpose and that is to kick back and relax. This almost 17' x 30' room features built-in cabinetry to hide all of your home theatre equipment, a u-shaped bar, custom bar back with LED lighting, and a custom floor to ceiling wine rack complete with powder-coated pulls and hardware. Spanning over 320 sq ft and with 19 ft ceilings, this room is bathed with sunlight from four huge horizontal windows. Built-ins and bar are Black Panther (OC-68), both are Benjamin Moore colors. Flooring supplied by Torlys (Colossia Pelzer Oak).
Home Theatre Design Photos with Cork Floors and Laminate Floors
3
