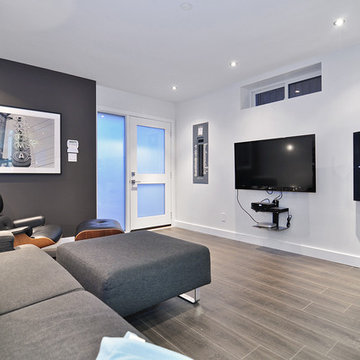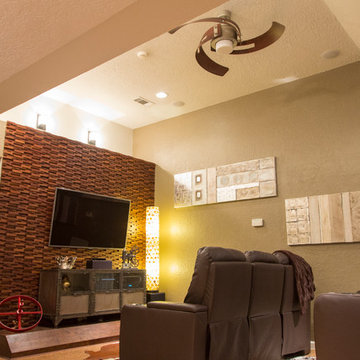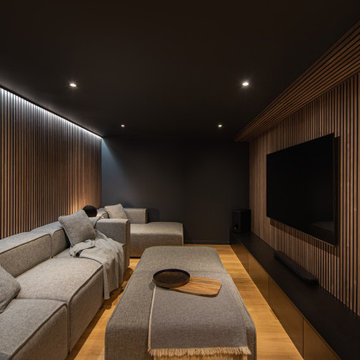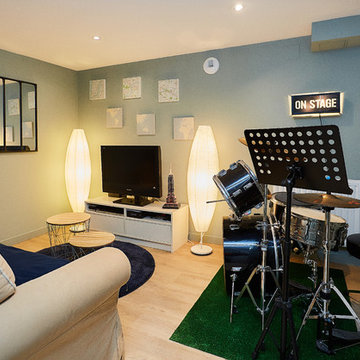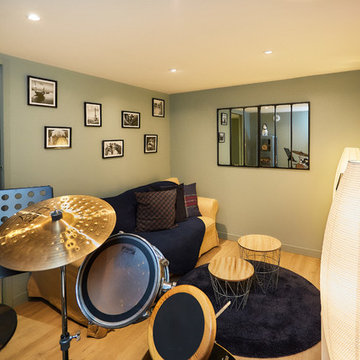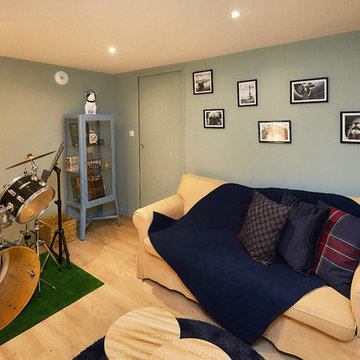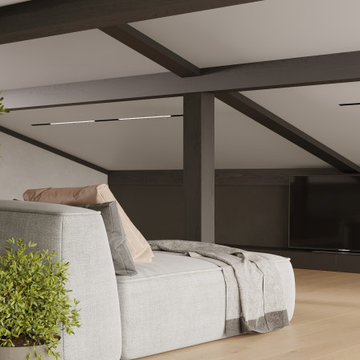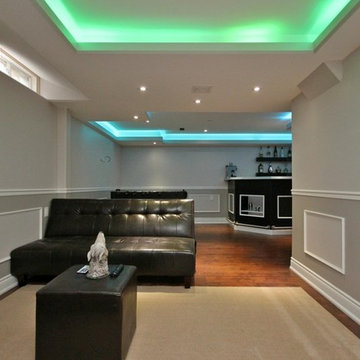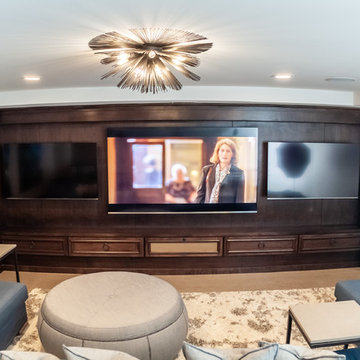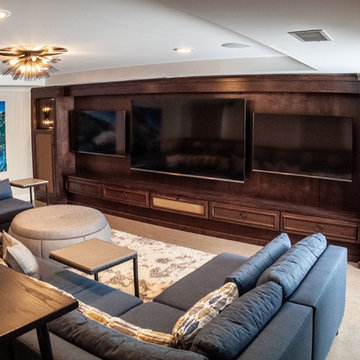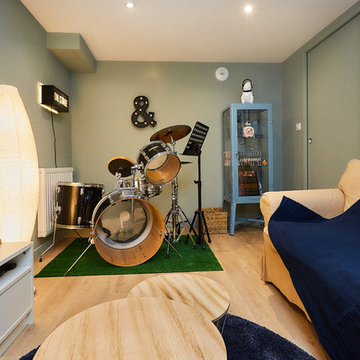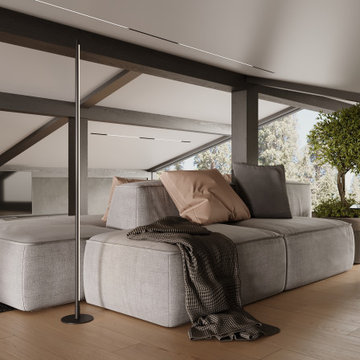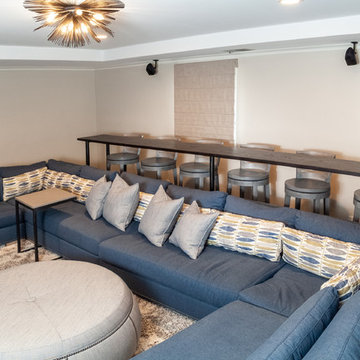Home Theatre Design Photos with Cork Floors and Laminate Floors
Refine by:
Budget
Sort by:Popular Today
161 - 180 of 180 photos
Item 1 of 3
Rec room, bunker, theatre room, man cave - whatever you call this room, it has one purpose and that is to kick back and relax. This almost 17' x 30' room features built-in cabinetry to hide all of your home theatre equipment, a u-shaped bar, custom bar back with LED lighting, and a custom floor to ceiling wine rack complete with powder-coated pulls and hardware. Spanning over 320 sq ft and with 19 ft ceilings, this room is bathed with sunlight from four huge horizontal windows. Built-ins and bar are Black Panther (OC-68), both are Benjamin Moore colors. Flooring supplied by Torlys (Colossia Pelzer Oak).
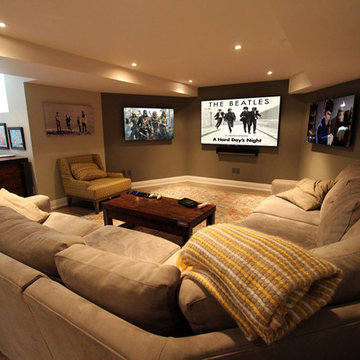
Multi Display Home Theater Allows for family to be in same room with the ability to watch different show/movies or play video games. Do something different while spending more time together
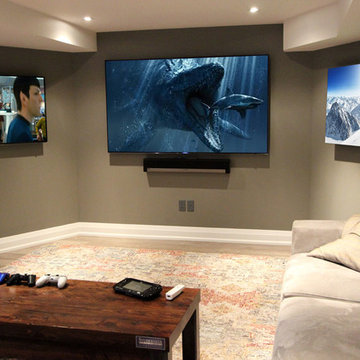
Multi Display Home Theater Allows for family to be in same room with the ability to watch different show/movies or play video games. Do something different while spending more time together
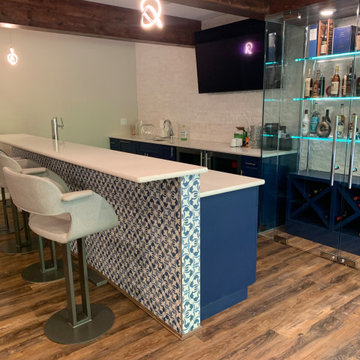
A perfect space for entertaining with game room and home theater. Gorgeous hand cut ceiling beams and a tile patterned bar front compliment the blue cabinetry.
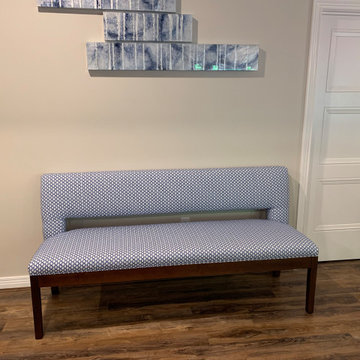
A perfect space for entertaining with game room and home theater. Gorgeous hand cut ceiling beams and a tile patterned bar front compliment the blue cabinetry.
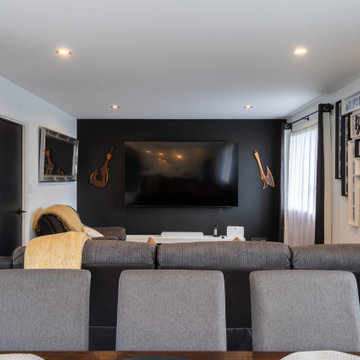
The monochrome theme throughout the house included black LED lights, a black feature wall in the living space and black doors throughout the home.
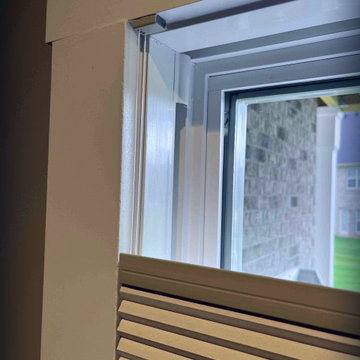
We were able to achieve the vision of this Owens Cross Roads home owner with a very specific honeycomb shade application. Very shallow recesses in the windows made an inside mount challenging. For most of the windows, we were able to accommodate with honeycomb shades that utilize a “floating” top and bottom rail that allows for a much “slimmer” installation than traditionally possible. For the larger windows, we incorporated a very flat-to-the-window shutter frame to make the installation possible.
The bonus realized is the top-down-bottom-up functionality that comes naturally with this application! Also, the versatility of honeycomb shades allows for room darkening fabric to block light in the media room, and light filtering fabric in other rooms where they want more light.
Home Theatre Design Photos with Cork Floors and Laminate Floors
9
