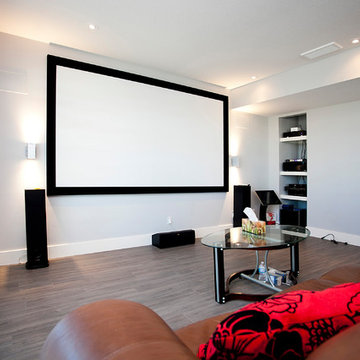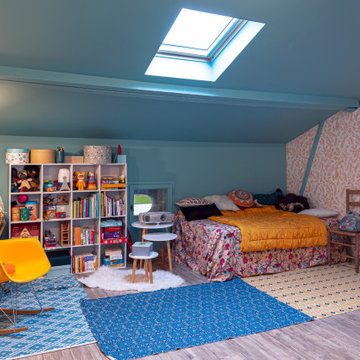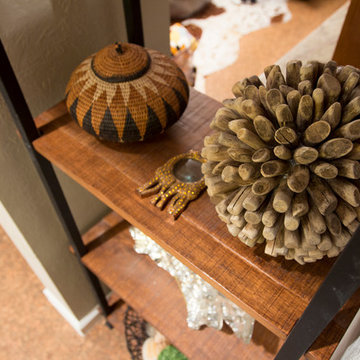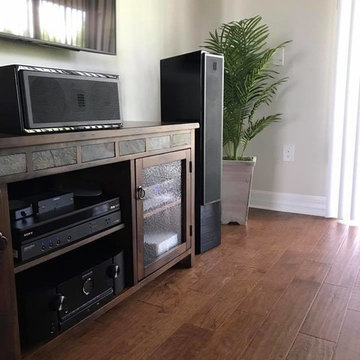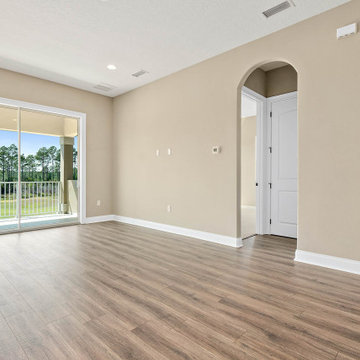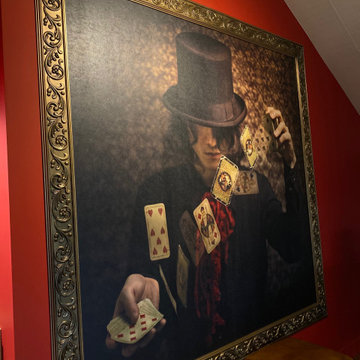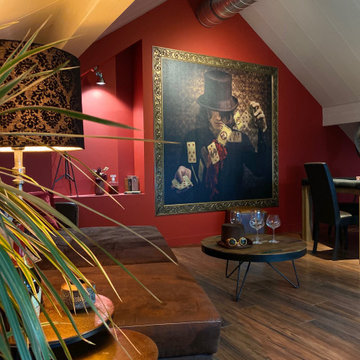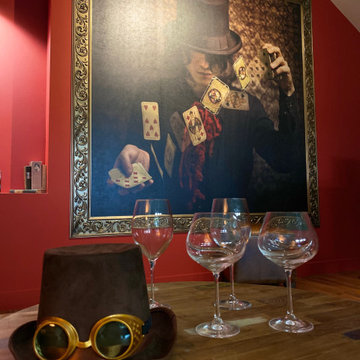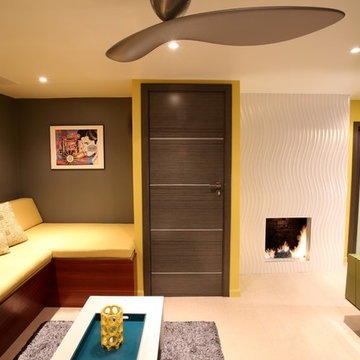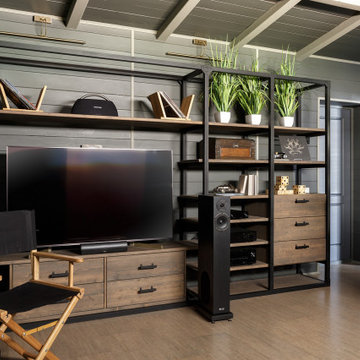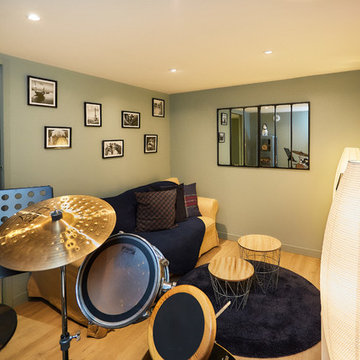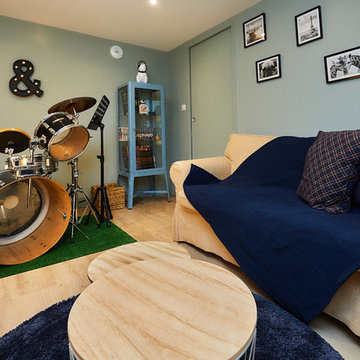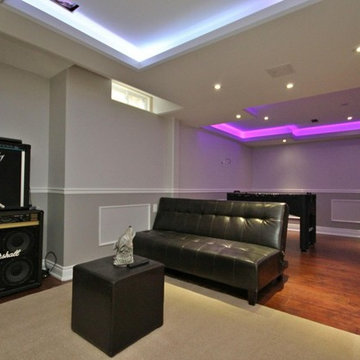Home Theatre Design Photos with Cork Floors and Laminate Floors
Refine by:
Budget
Sort by:Popular Today
141 - 160 of 180 photos
Item 1 of 3
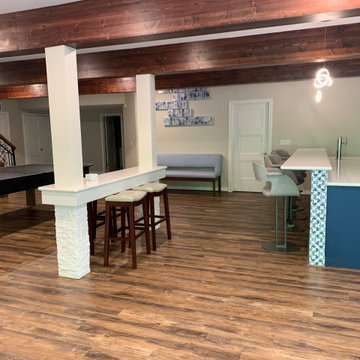
A perfect space for entertaining with game room and home theater. Gorgeous hand cut ceiling beams and a tile patterned bar front compliment the blue cabinetry.
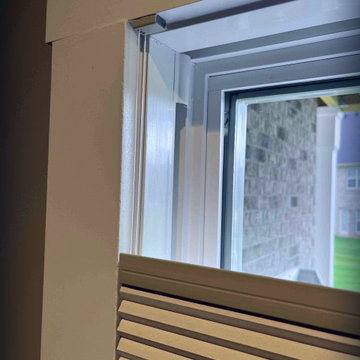
We were able to achieve the vision of this Owens Cross Roads home owner with a very specific honeycomb shade application. Very shallow recesses in the windows made an inside mount challenging. For most of the windows, we were able to accommodate with honeycomb shades that utilize a “floating” top and bottom rail that allows for a much “slimmer” installation than traditionally possible. For the larger windows, we incorporated a very flat-to-the-window shutter frame to make the installation possible.
The bonus realized is the top-down-bottom-up functionality that comes naturally with this application! Also, the versatility of honeycomb shades allows for room darkening fabric to block light in the media room, and light filtering fabric in other rooms where they want more light.
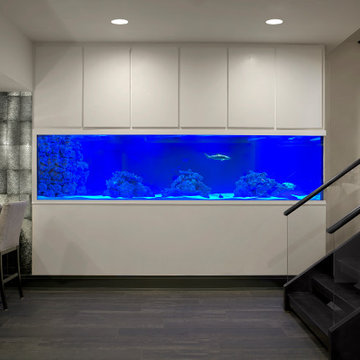
Behind that shark tank is an amazing “control room” that regulates water temperature, lighting and more.
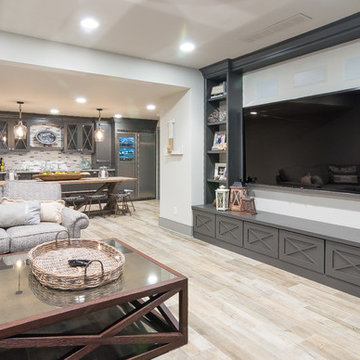
Design, Fabrication, Install & Photography By MacLaren Kitchen and Bath
Designer: Mary Skurecki
Wet Bar: Mouser/Centra Cabinetry with full overlay, Reno door/drawer style with Carbide paint. Caesarstone Pebble Quartz Countertops with eased edge detail (By MacLaren).
TV Area: Mouser/Centra Cabinetry with full overlay, Orleans door style with Carbide paint. Shelving, drawers, and wood top to match the cabinetry with custom crown and base moulding.
Guest Room/Bath: Mouser/Centra Cabinetry with flush inset, Reno Style doors with Maple wood in Bedrock Stain. Custom vanity base in Full Overlay, Reno Style Drawer in Matching Maple with Bedrock Stain. Vanity Countertop is Everest Quartzite.
Bench Area: Mouser/Centra Cabinetry with flush inset, Reno Style doors/drawers with Carbide paint. Custom wood top to match base moulding and benches.
Toy Storage Area: Mouser/Centra Cabinetry with full overlay, Reno door style with Carbide paint. Open drawer storage with roll-out trays and custom floating shelves and base moulding.
Rec room, bunker, theatre room, man cave - whatever you call this room, it has one purpose and that is to kick back and relax. This almost 17' x 30' room features built-in cabinetry to hide all of your home theatre equipment, a u-shaped bar, custom bar back with LED lighting, and a custom floor to ceiling wine rack complete with powder-coated pulls and hardware. Spanning over 320 sq ft and with 19 ft ceilings, this room is bathed with sunlight from four huge horizontal windows. Built-ins and bar are Black Panther (OC-68), both are Benjamin Moore colors. Flooring supplied by Torlys (Colossia Pelzer Oak).
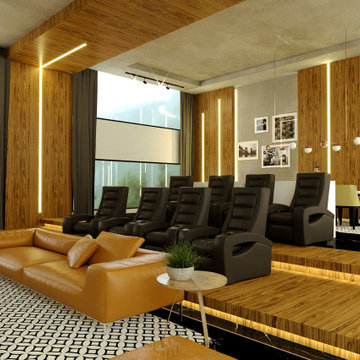
This inventive and highly integrated design underlines the reality that Pulse Cinemas and its installation partners can create cinemas to suit all environments.
Home Theatre Design Photos with Cork Floors and Laminate Floors
8
