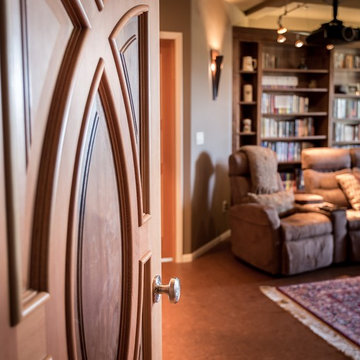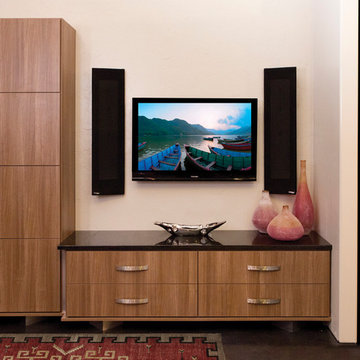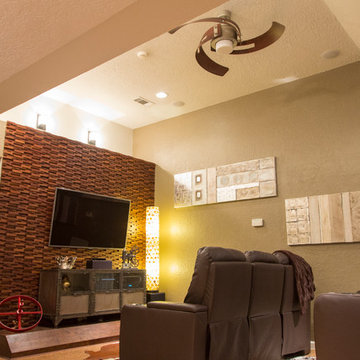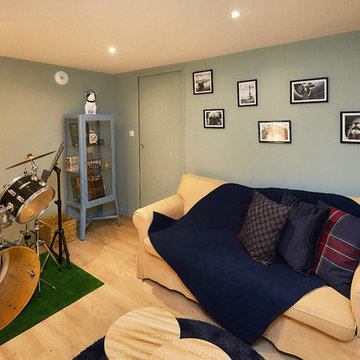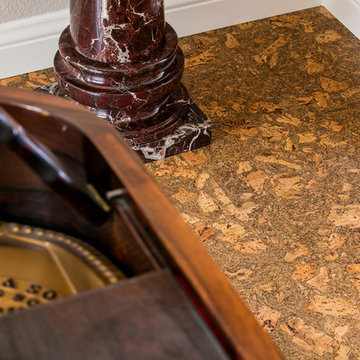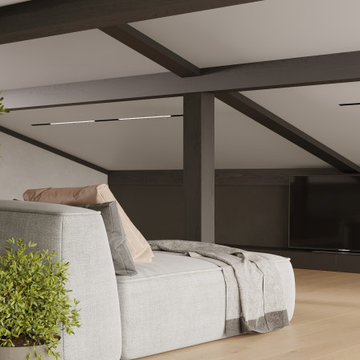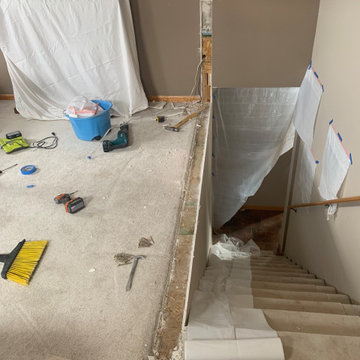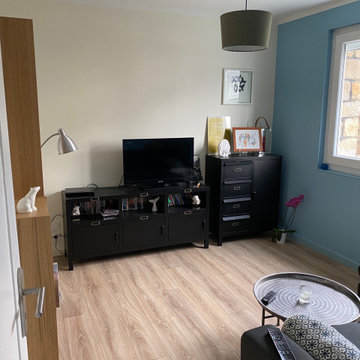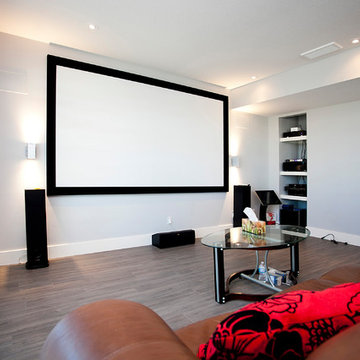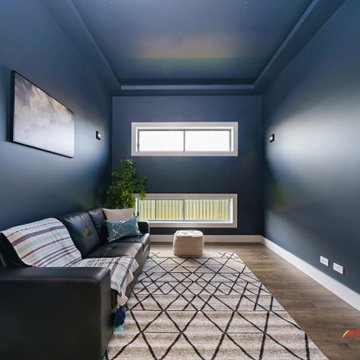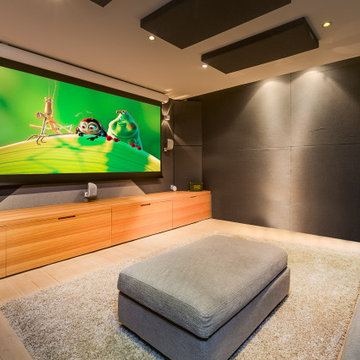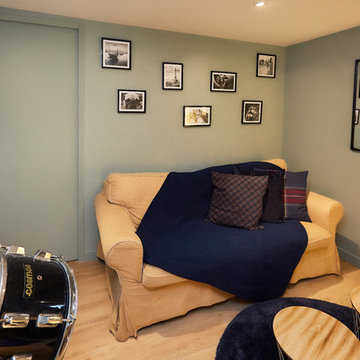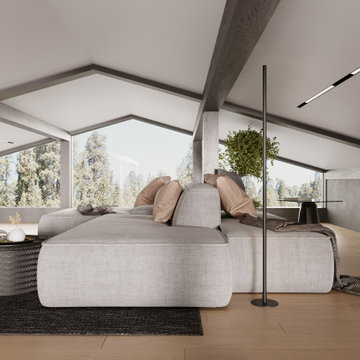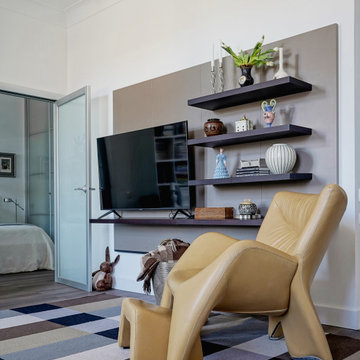Home Theatre Design Photos with Cork Floors and Laminate Floors
Refine by:
Budget
Sort by:Popular Today
81 - 100 of 180 photos
Item 1 of 3
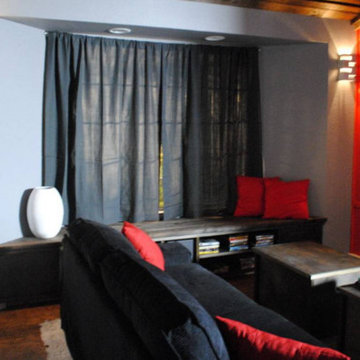
Homeowner requested a man’s room where he and his buddies could watch sports and relax. Design includes projection TV and media wall, custom coffee tables with built in refrigerator, acoustic cork flooring, custom acoustic ceiling treatment, and a hidden door to access the basketball court in the side yard.
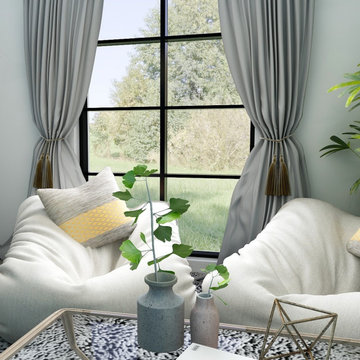
Part of the home design is this cosy room that we have designed as a space where the family can relax but also for the kids to use as a games room. The bean bag chairs add comfort and non-formal seating and furnishings such as the wool area rug and cushions soften the space. On the opposite wall sits a removable projector screen which can be used for gaming or for movie nights. The black out curtains provide more privacy and darkness for cosy nights in.
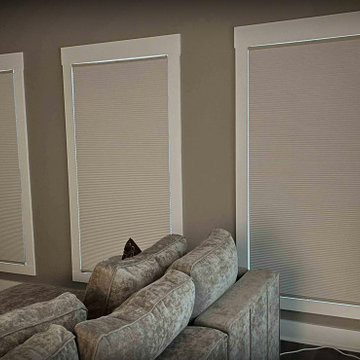
We were able to achieve the vision of this Owens Cross Roads home owner with a very specific honeycomb shade application. Very shallow recesses in the windows made an inside mount challenging. For most of the windows, we were able to accommodate with honeycomb shades that utilize a “floating” top and bottom rail that allows for a much “slimmer” installation than traditionally possible. For the larger windows, we incorporated a very flat-to-the-window shutter frame to make the installation possible.
The bonus realized is the top-down-bottom-up functionality that comes naturally with this application! Also, the versatility of honeycomb shades allows for room darkening fabric to block light in the media room, and light filtering fabric in other rooms where they want more light.
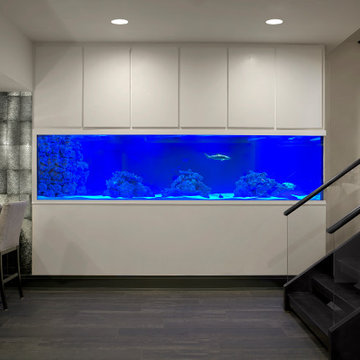
Behind that shark tank is an amazing “control room” that regulates water temperature, lighting and more.
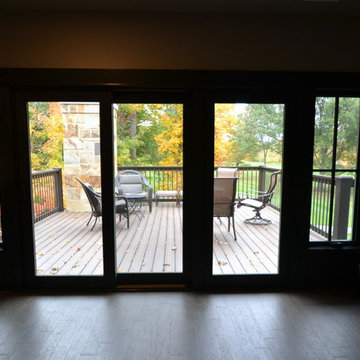
View of Upper deck from 19th Hole's triple slider door with flanking SDL casement windows by Hearth & Stone Builders LLC
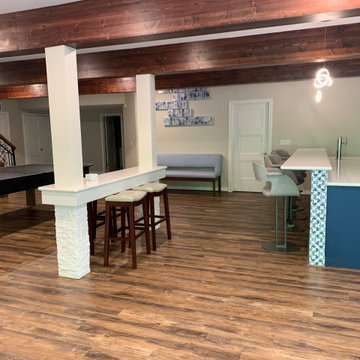
A perfect space for entertaining with game room and home theater. Gorgeous hand cut ceiling beams and a tile patterned bar front compliment the blue cabinetry.
Home Theatre Design Photos with Cork Floors and Laminate Floors
5
