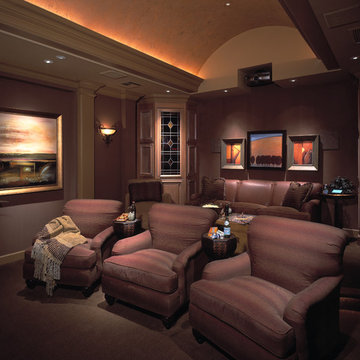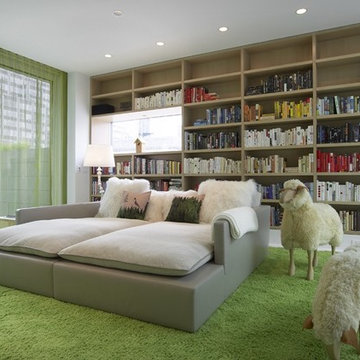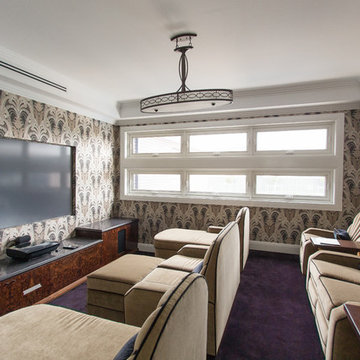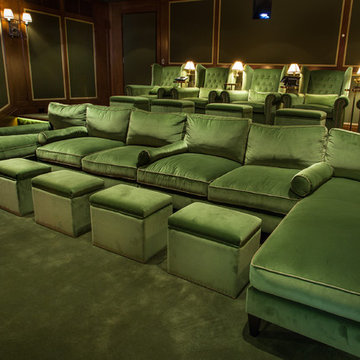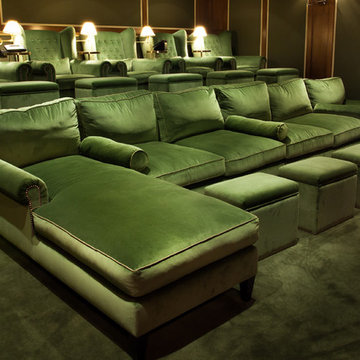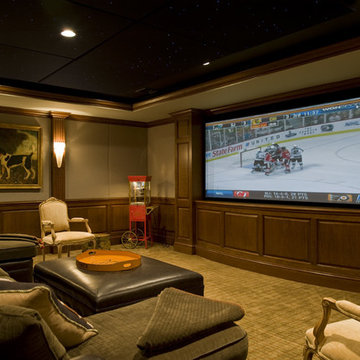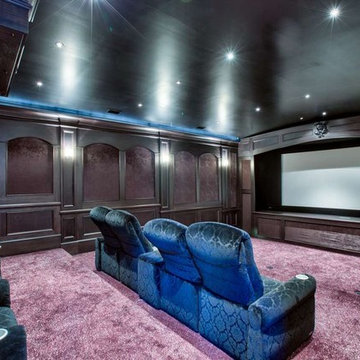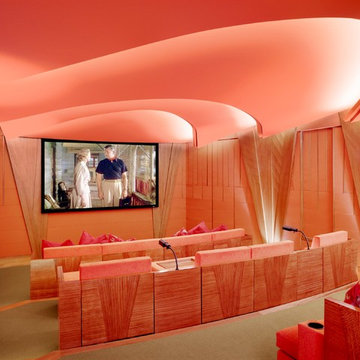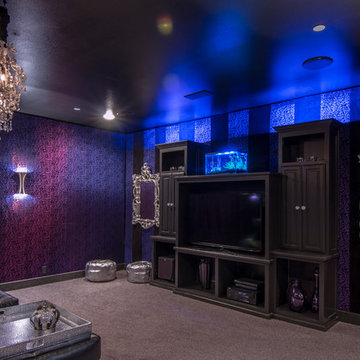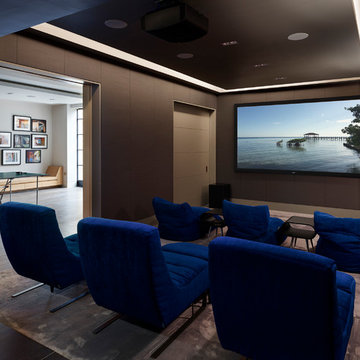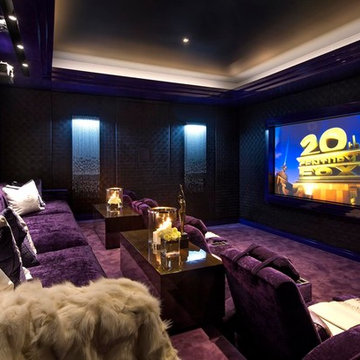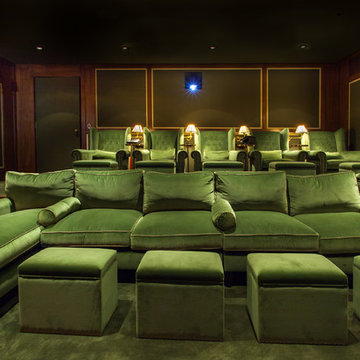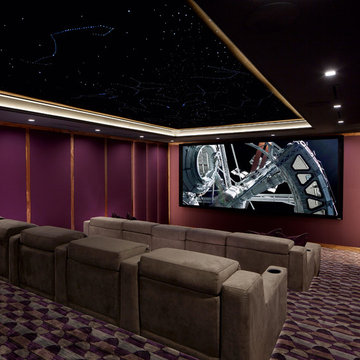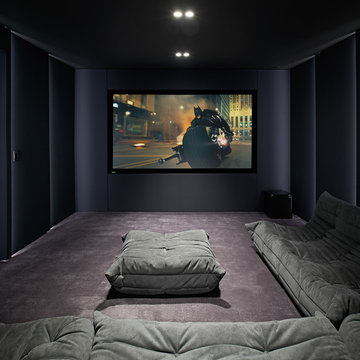Home Theatre Design Photos with Green Floor and Purple Floor
Refine by:
Budget
Sort by:Popular Today
41 - 60 of 116 photos
Item 1 of 3
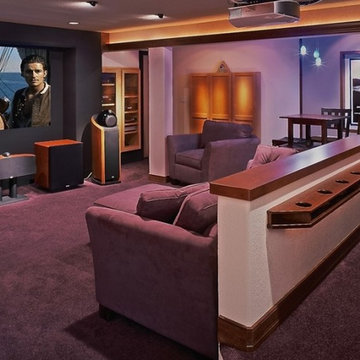
Luxurious comfort in a high-end home theater that is designed for entertaining. Features include comfortable 2-level seating, wet bar, acoustically tuned fabric walls, and high-performance audio and video.
The Custom Quality Theaters showroom is located in the basement of an actual home and provides an excellent starting point for discussions about a client's theater project.
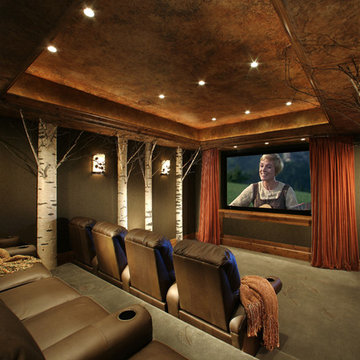
Wool felt upholstered walls and birch bark clad columns characterize this fantastic and cozy room designed to provide optimal viewing of sports, movies and television. Custom carpeting and faux finish ceiling both with a subtle leaf motif, and stunning contemporary sconces are little details, but add immeasurably to the overall effect. Comfy leather seating with cup holders and recliners complete the space.
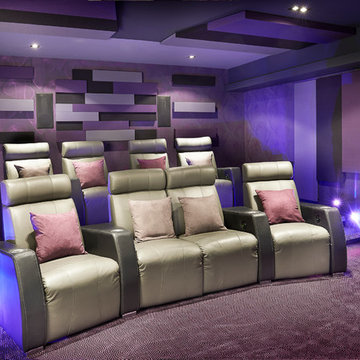
Custom Home theater, accoustic panels with indirect LED lighting on walls. Photo by :Francois Desaulniers
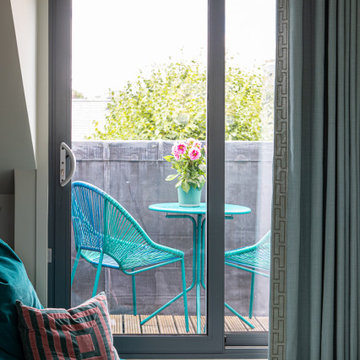
As part of a larger renovation project, we were asked to transform the loft space of this West Hampstead family home into a welcoming guest bedroom and cinema room as well as playroom for the children.
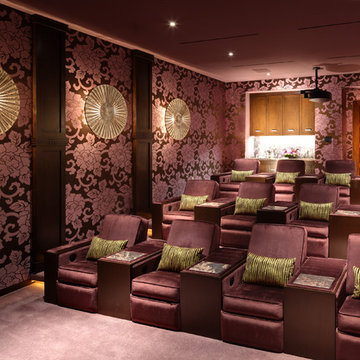
A twelve seat luxury theater, luxury being the operative word.
photo: Erhard Pfeiffer
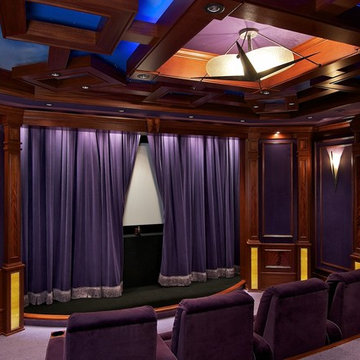
Stewart 2.35:1 to 16x9 anamorphic masked screen is hidden behind the curtains.
Home Theatre Design Photos with Green Floor and Purple Floor
3
