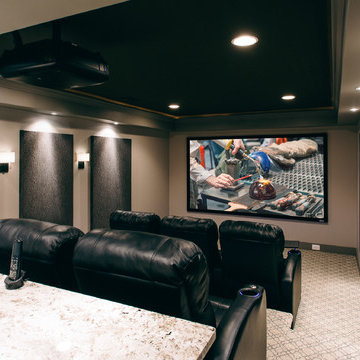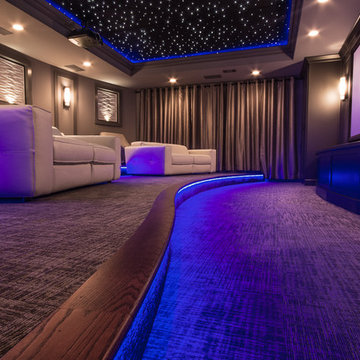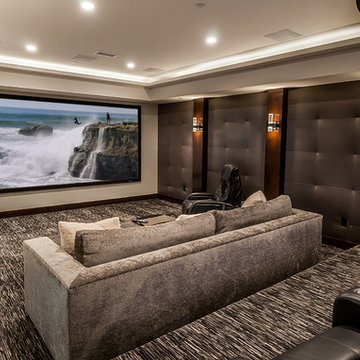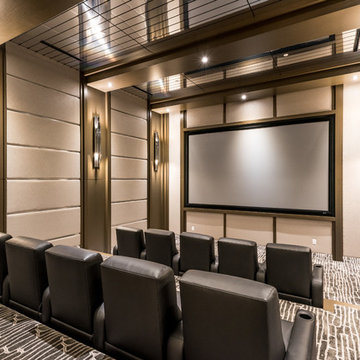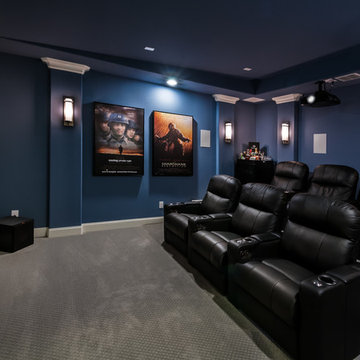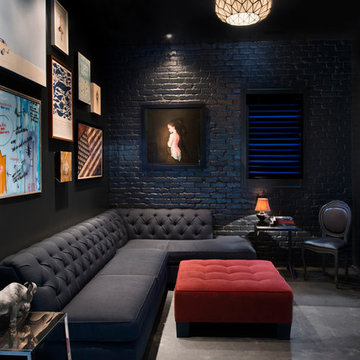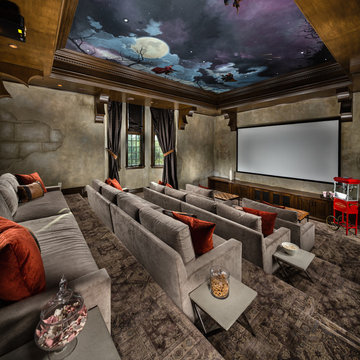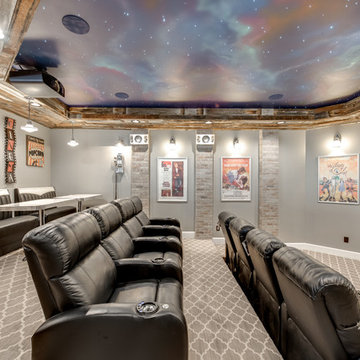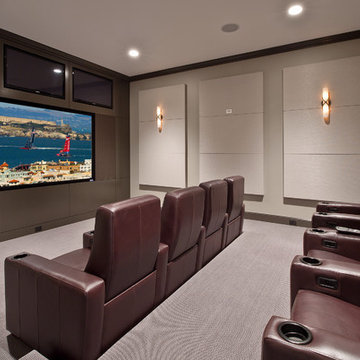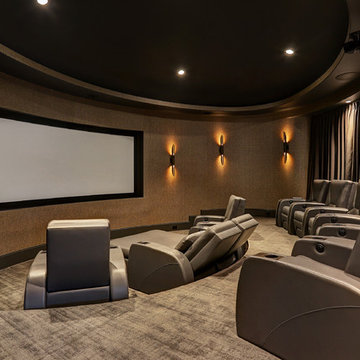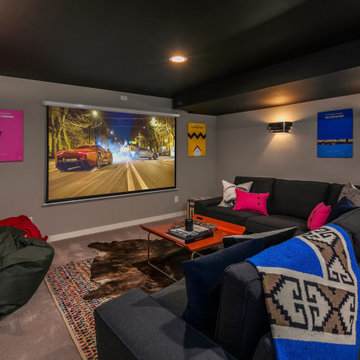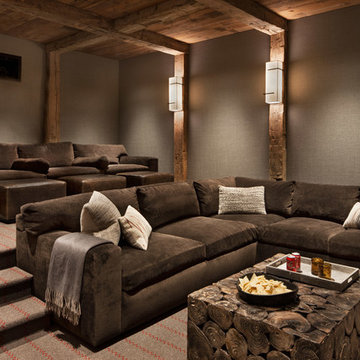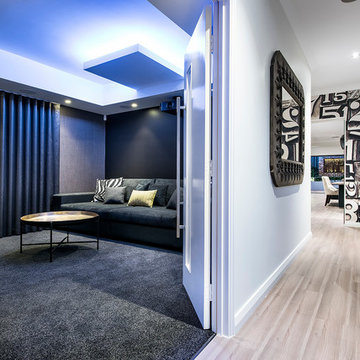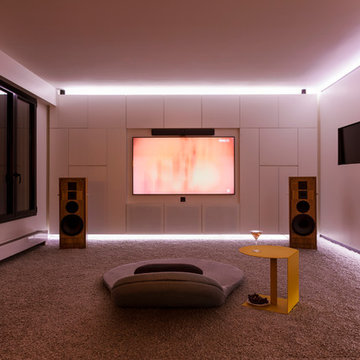Home Theatre Design Photos with Grey Floor
Refine by:
Budget
Sort by:Popular Today
141 - 160 of 2,024 photos
Item 1 of 2
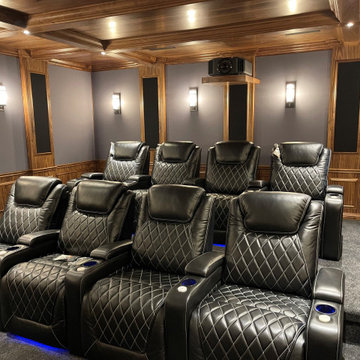
Luxurious tiered 2 row theater seating. The recliners have LED under lighting and cup holders. Multiple surround speakers are hidden in each column behind the black grilles, and ATMOS speakers are recessed into the ceiling. The gray walls are acoustic treatments, and rear entrance is the sign of a well thought out design.
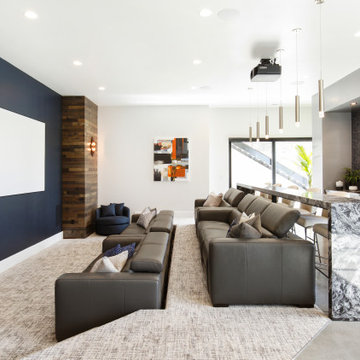
Masculine Meets Elegance - Sconce Lighting accenting the wood columns, satin nickel and bubble glass pendants hang over the bar, while recessed art lighting highlights the wallpaper and cabinetry shelves. The leather sofas were chosen for their form meets function. This theater was designed as an epic multi-entertainment space!
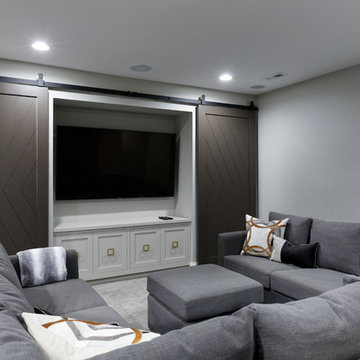
The homeowners wanted a comfortable place where friends and family could gather. Michaelson Homes designed this entertainment unit with custom barn doors. The barn doors, painted in Black Fox to match the bar cabinetry, hide video games, movies, blankets, and other family room items. Riverside Custom Cabinetry constructed and installed both the cabinetry and the barn doors. The barn door track, from Rustica Hardware, is flat black and features brass wheels to complement the brass bar hardware.
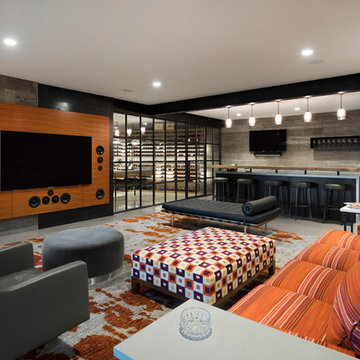
Natural light streams in everywhere through abundant glass, giving a 270 degree view of the lake. Reflecting straight angles of mahogany wood broken by zinc waves, this home blends efficiency with artistry.
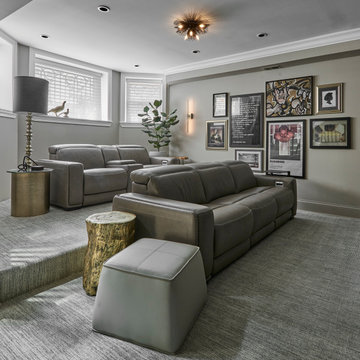
This Lincoln Park home was beautifully updated and completed with designer finishes to better suit the client’s aesthetic and highlight the space to its fullest potential. We focused on the gathering spaces to create a visually impactful and upscale design. We customized the built-ins and fireplace in the living room which catch your attention when entering the home. The downstairs was transformed into a movie room with a custom dry bar, updated lighting, and a gallery wall that boasts personality and style.
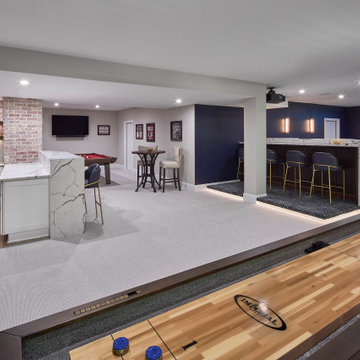
(C) Lassiter Photography | ReVisionCharlotte.com | Basement Home Theater, Game Room & Wet Bar
Home Theatre Design Photos with Grey Floor
8
