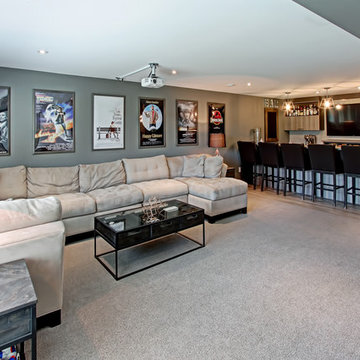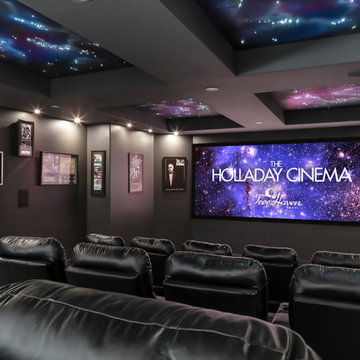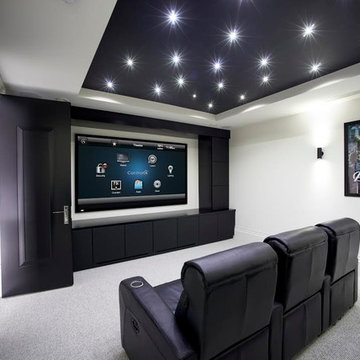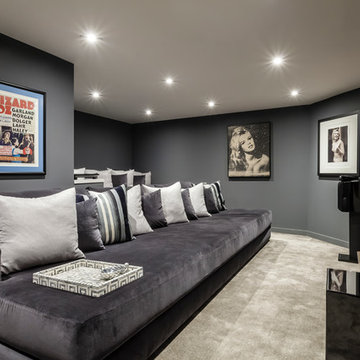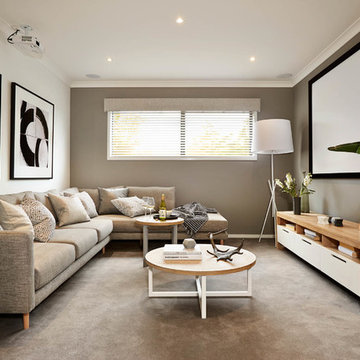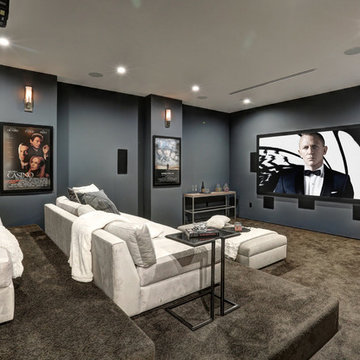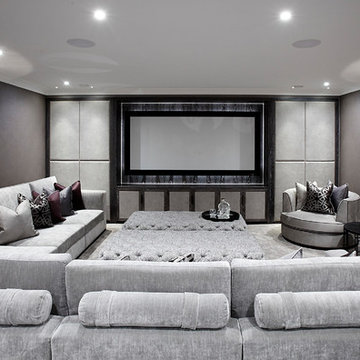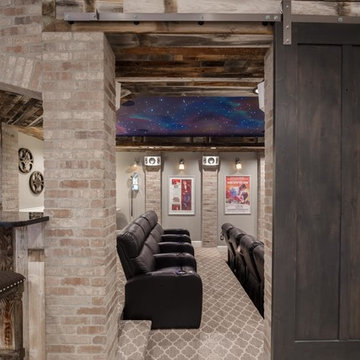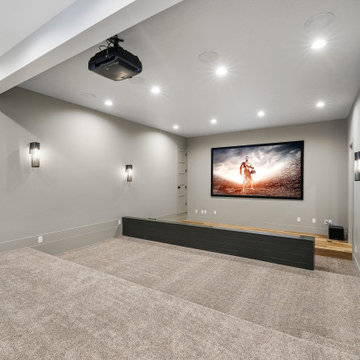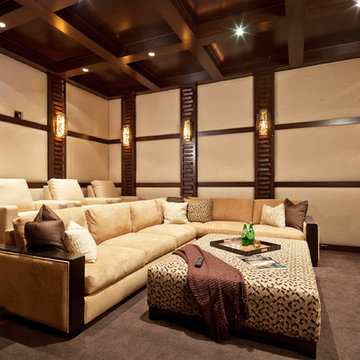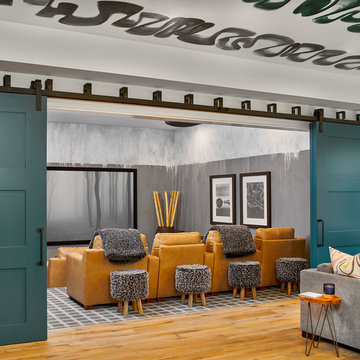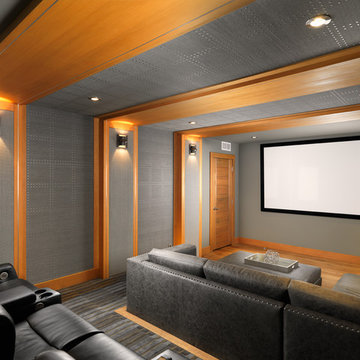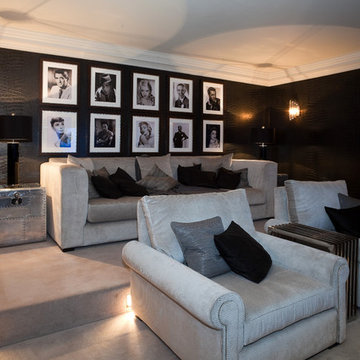Home Theatre Design Photos with Grey Floor
Refine by:
Budget
Sort by:Popular Today
81 - 100 of 2,024 photos
Item 1 of 2
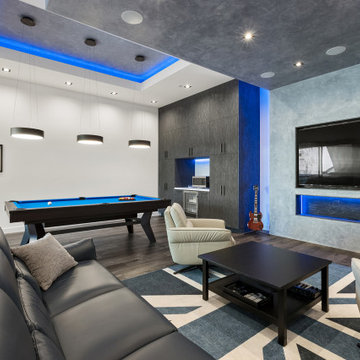
The new "man cave"/ entertainment room features a venetian plaster wall behind the TV with two matching ceiling soffits, custom cabinets, new HVAC units and french doors with electric shades. A new 85" TV, speakers, two subwoofers at the back wall and an all in one system controlled by a universal control were also added to this modern entertainment space. The room also features Cascade Latourell SPC Floors and Caesarstone Empira white countertops, all from Spazio LA Tile Gallery.
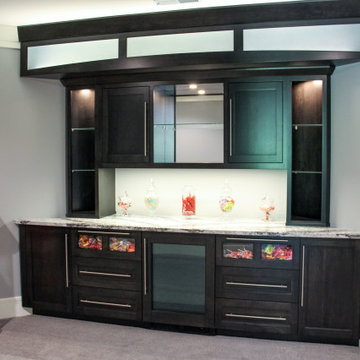
Theater room features Koroseal sculpted wall panels, pendant lighting by Sonneman, sconces by Modern Forms, custom leather doors. A/V by ProIt Solutions. Wilsonart Aurora Quartz tops. Custom maple theater room cabinetry by Ayr Custom Cabinets.
General contracting by Martin Bros. Contracting, Inc.; Architecture by Helman Sechrist Architecture; Professional photography by Marie Kinney.
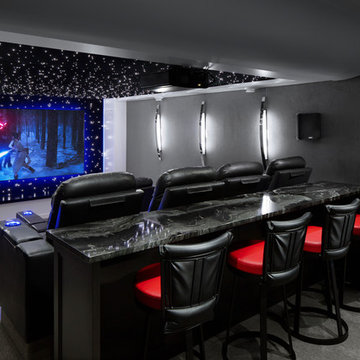
EpicSky fiber optic panles installed on the wall and ceiling with 120" Perforated ZeroEdge Screen with LED backlight. Aside from looking really cool, LED backlighting option on Zero Edge can actually improve your viewing experience. On large screens transitions from dark to bright scenes can cause eye strain as your iris struggles to quickly open and close. Backlighting helps to ease these transitions by providing a more consistent viewing experience.
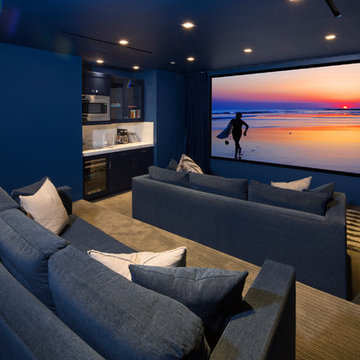
Traditional Beach home located in Malibu, CA. Designed by architect Douglas Burdge.
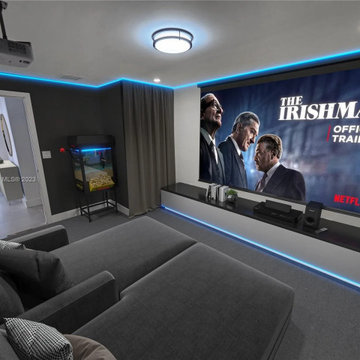
Complete Home Interior Renovation & Addition Project.
Patio was enclosed to add more interior space to the home. Home was reconfigured to allow for a more spacious and open format floor plan and layout. Home was completely modernized on the interior to make the space much more bright and airy.
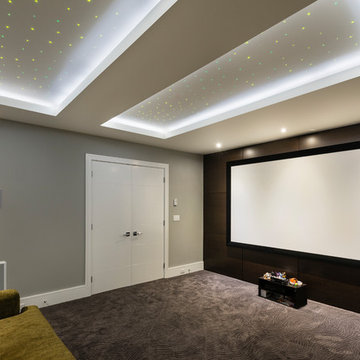
The objective was to create a warm neutral space to later customize to a specific colour palate/preference of the end user for this new construction home being built to sell. A high-end contemporary feel was requested to attract buyers in the area. An impressive kitchen that exuded high class and made an impact on guests as they entered the home, without being overbearing. The space offers an appealing open floorplan conducive to entertaining with indoor-outdoor flow.
Due to the spec nature of this house, the home had to remain appealing to the builder, while keeping a broad audience of potential buyers in mind. The challenge lay in creating a unique look, with visually interesting materials and finishes, while not being so unique that potential owners couldn’t envision making it their own. The focus on key elements elevates the look, while other features blend and offer support to these striking components. As the home was built for sale, profitability was important; materials were sourced at best value, while retaining high-end appeal. Adaptations to the home’s original design plan improve flow and usability within the kitchen-greatroom. The client desired a rich dark finish. The chosen colours tie the kitchen to the rest of the home (creating unity as combination, colours and materials, is repeated throughout).
Photos- Paul Grdina
Home Theatre Design Photos with Grey Floor
5
