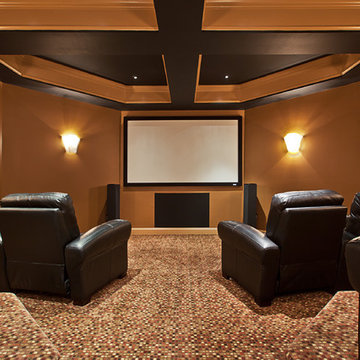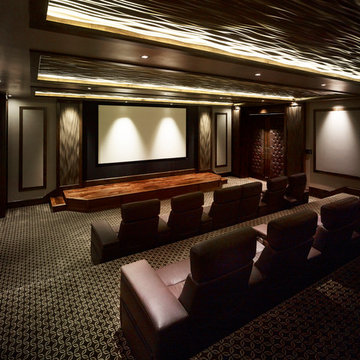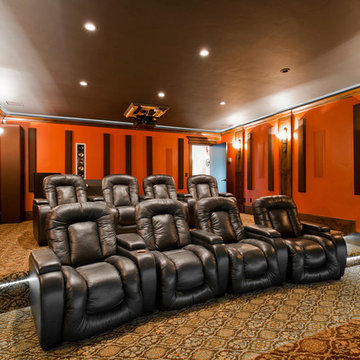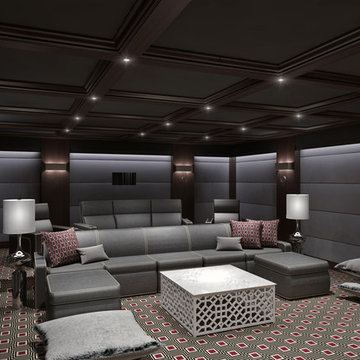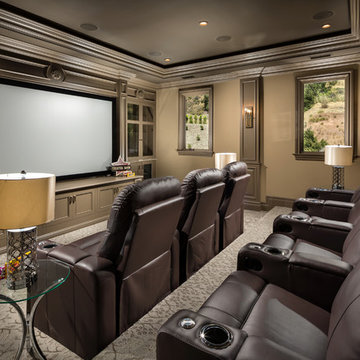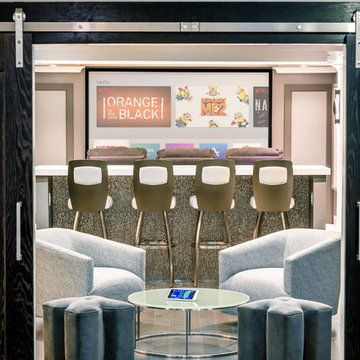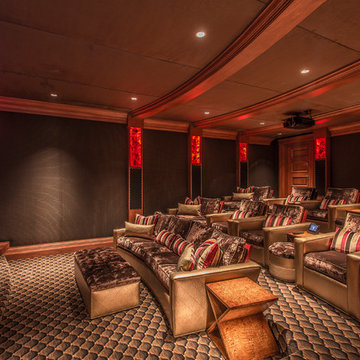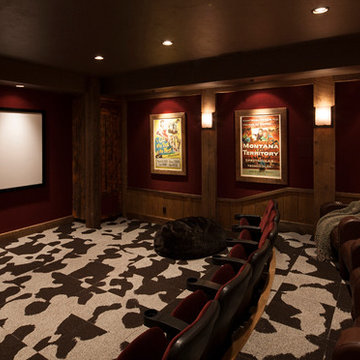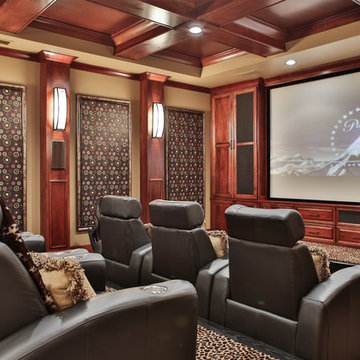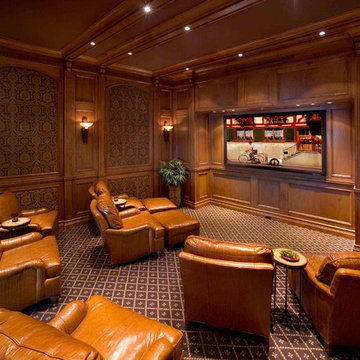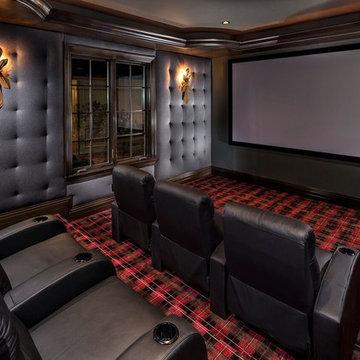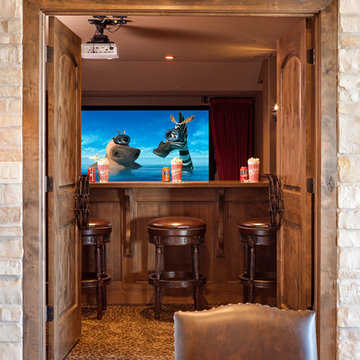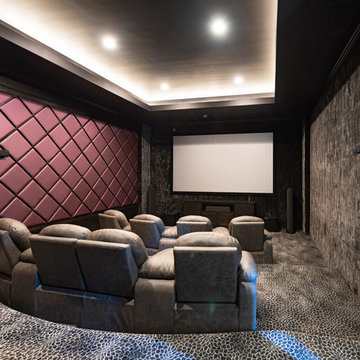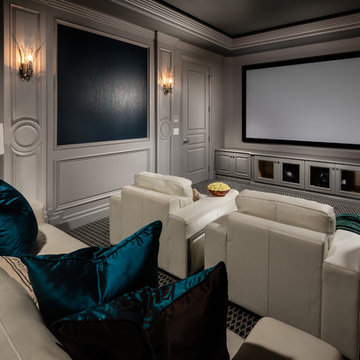Home Theatre Design Photos with Multi-Coloured Floor and Orange Floor
Refine by:
Budget
Sort by:Popular Today
41 - 60 of 779 photos
Item 1 of 3
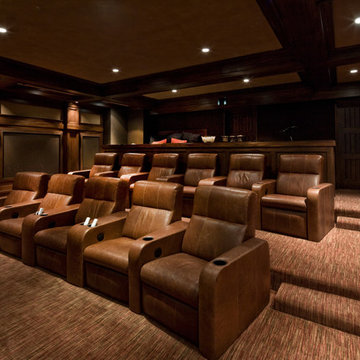
This home was originally a 5000 sq ft home that we remodeled and provided an addition of 11,000 sq ft.
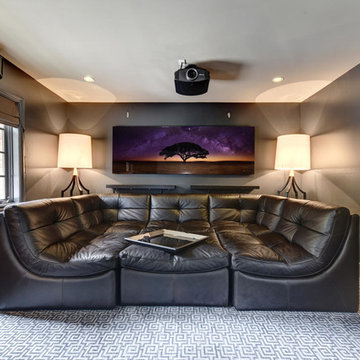
Designed by Katy Dickson Designs, LLC.
Photo Credit: Allison @ Twist Tours
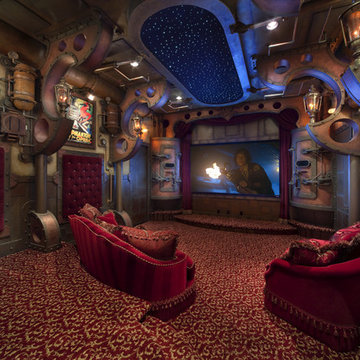
design, theming and photography by Theme Works Studios Inc.
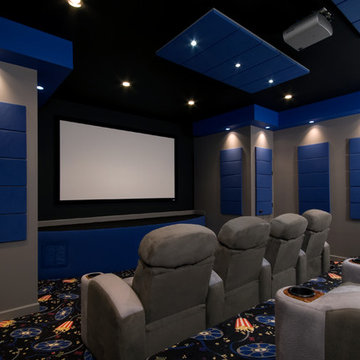
This in-home movie theater is spacious and perfect addition to any home!
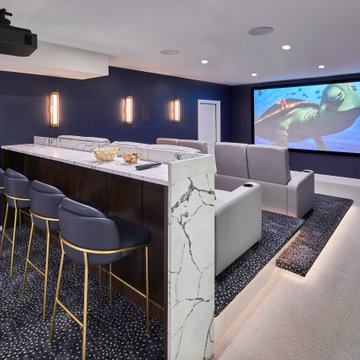
(C) Lassiter Photography | ReVisionCharlotte.com | Basement Home Theater, Game Room & Wet Bar
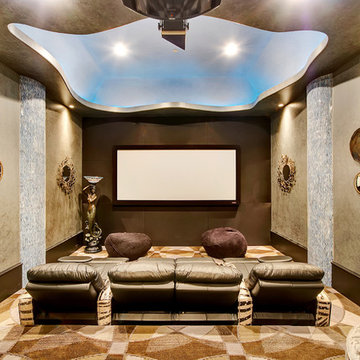
This is a showcase home by Larry Stewart Custom Homes. We are proud to highlight this Tudor style luxury estate situated in Southlake TX.
Home Theatre Design Photos with Multi-Coloured Floor and Orange Floor
3
