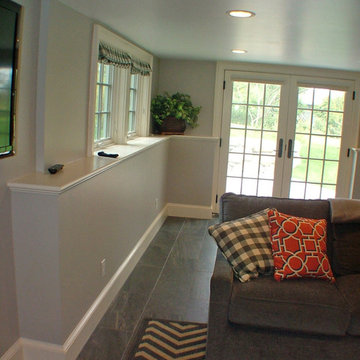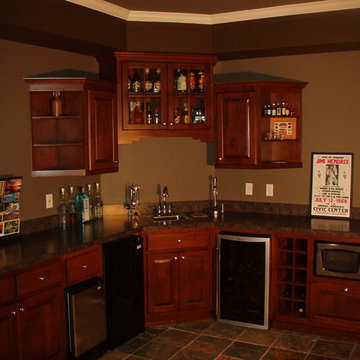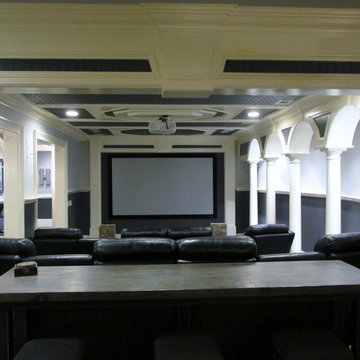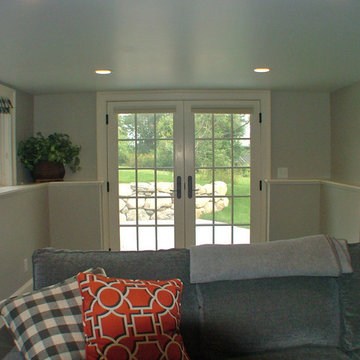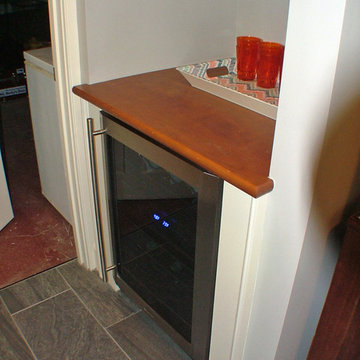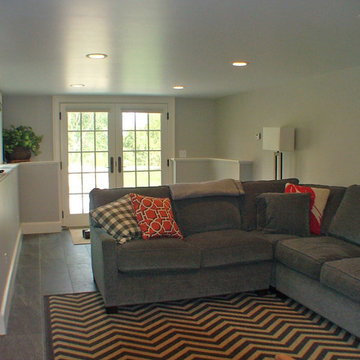Home Theatre Design Photos with Slate Floors
Refine by:
Budget
Sort by:Popular Today
21 - 35 of 35 photos
Item 1 of 2
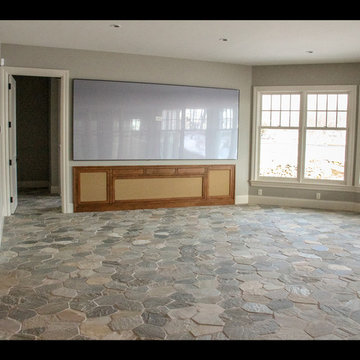
Architectural Design by Helman Sechrist Architecture
Photography by Marie Kinney
Construction by Martin Brothers Contracting, Inc.
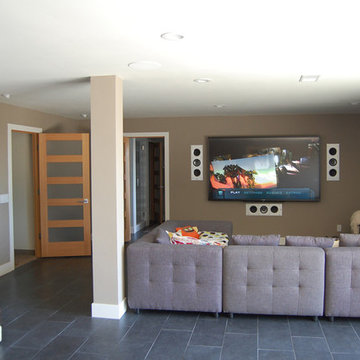
Dedicated media room with a 5.1 surround sound system. all wires where run in wall to make a very clean setup. Equipment was located in a custom made recessed space for the rack. This system is operated using a custom programmed smart phone/ tablet app.
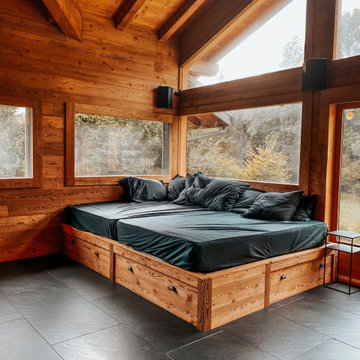
Salle de cinéma composée de deux grands lits avec un plafond bois et des murs en bois également.
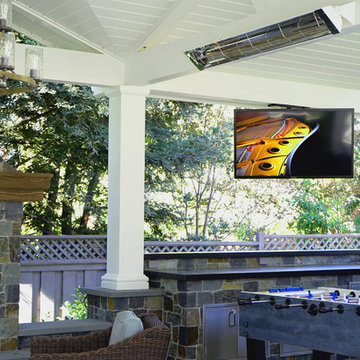
We installed the outdoor TV on an articulating mount so that the TV is able to be turned towards the BBQ, the fireplace or the pool. We also installed automated lights throughout the entire patio and yard, outdoor speakers in the yard and inside of the pergola.
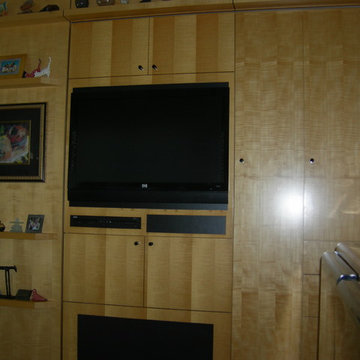
These photos represent assorted completed AV and Cabinet Projects. Each and every project was designed and fabricated in-house.
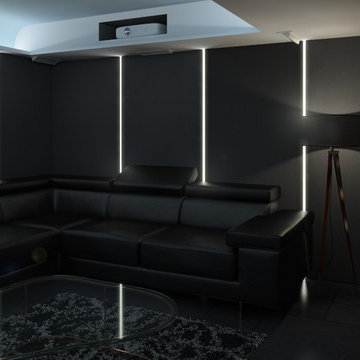
The basement was divided in two with the home cinema consisting of monotone furnishings to allow for a true 'black out' cinematic experience. Acoustic panelling finished with black lustred linen clads the walls to provide a rich aesthetic as well as providing great audio insulation to the rest the home.
An LED lighting design scheme was integrated to offer the client a range of ambient moods.
Click the link to see the London 101 ambient lighting animation.
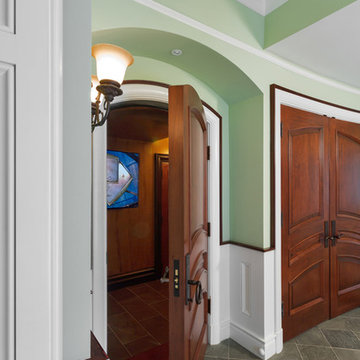
Qualified Remodeler Room Remodel of the Year & Outdoor Living
2015 NAHB Best in American Living Awards Best in Region -Middle Atlantic
2015 NAHB Best in American Living Awards Platinum Winner Residential Addition over $100,000
2015 NAHB Best in American Living Awards Platinum Winner Outdoor Living
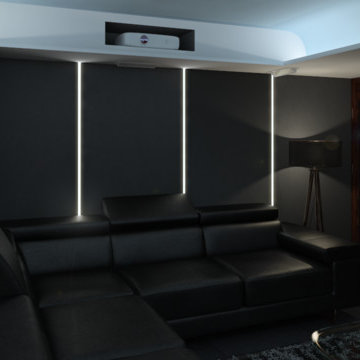
The basement was divided in two with the home cinema consisting of monotone furnishings to allow for a true 'black out' cinematic experience. Acoustic panelling finished with black lustred linen clads the walls to provide a rich aesthetic as well as providing great audio insulation to the rest the home.
An LED lighting design scheme was integrated to offer the client a range of ambient moods.
Click the link to see the London 101 ambient lighting animation.
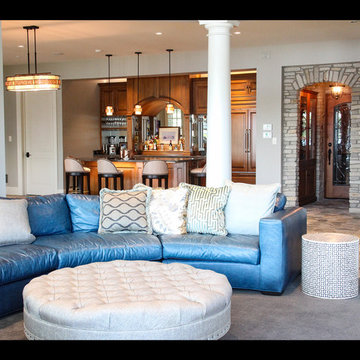
Architectural Design by Helman Sechrist Architecture
Photography by Marie Kinney
Construction by Martin Brothers Contracting, Inc.
Home Theatre Design Photos with Slate Floors
2
