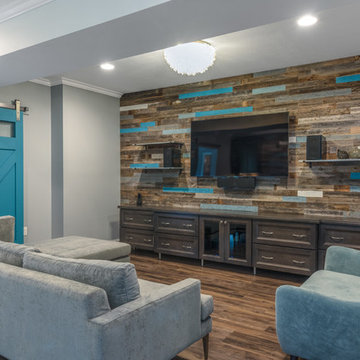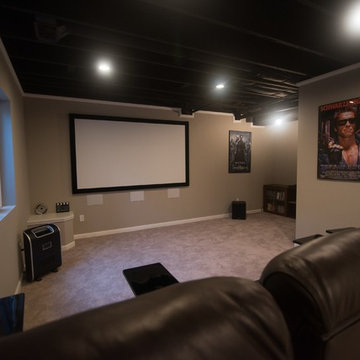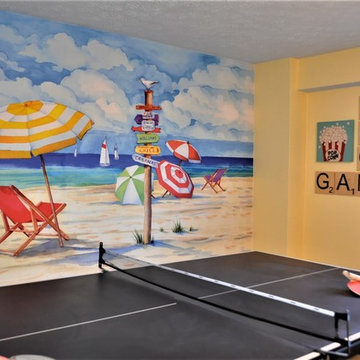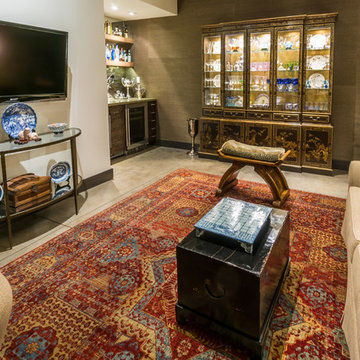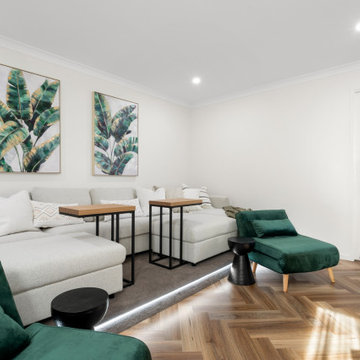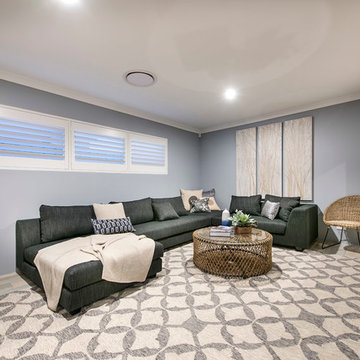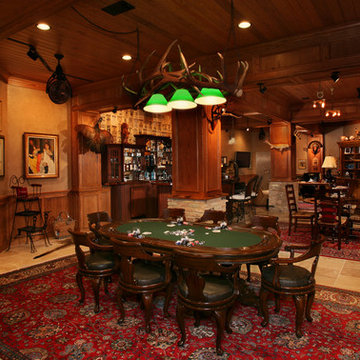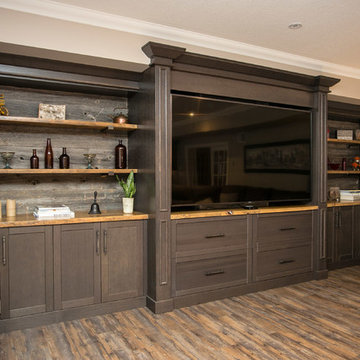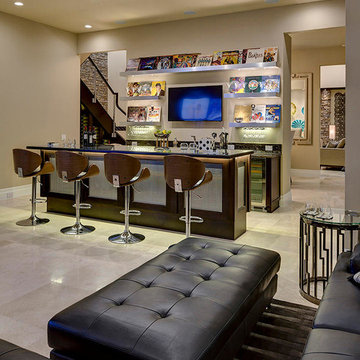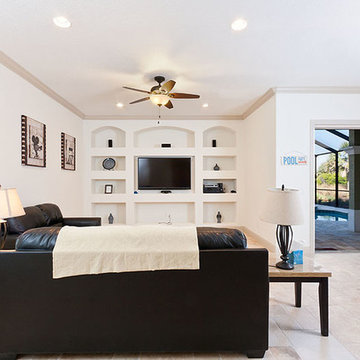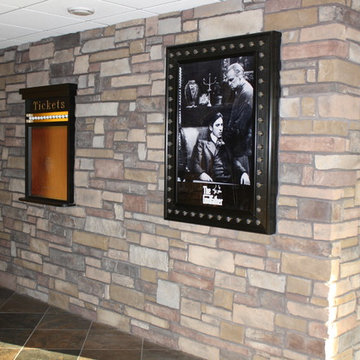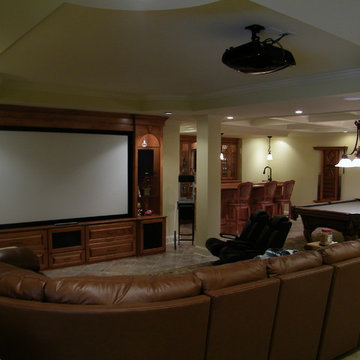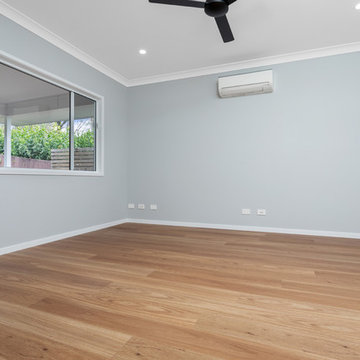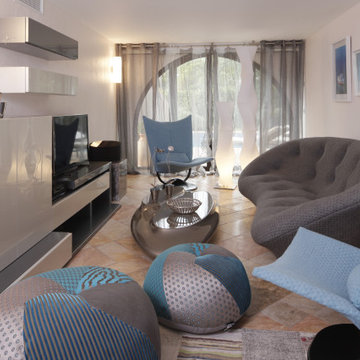Home Theatre Design Photos with Vinyl Floors and Travertine Floors
Refine by:
Budget
Sort by:Popular Today
61 - 80 of 223 photos
Item 1 of 3
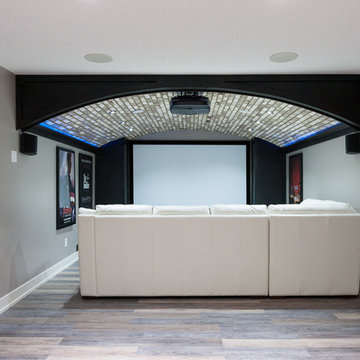
This movie room is complete with state of the art custom surround sound and mood lighting. The gym is right behind it so you could actually have someone using work out equipment behind you without affecting the sound quality of the theater.
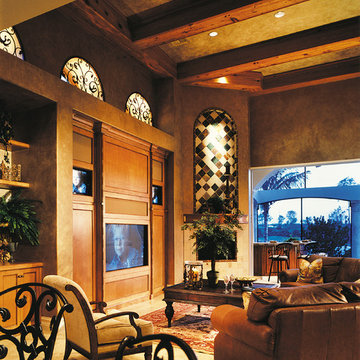
Media Room. The Sater Design Collection's luxury, Tuscan home plan "Fiorentino" (Plan #6910). saterdesign.com
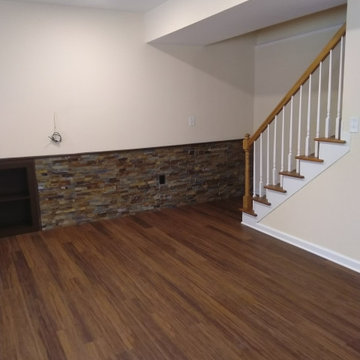
The client wanted to add wood tones and stone to give this large space warmth. She wanted this entire wall done in stack stone but the price was way beyond what she wanted to spend. We found a tile that has stack stone veneer that brought the feeling she wanted but was far less expensive. We then installed the stack stone tile strategically around the space to pull this design element through the media, game, & kitchenette.
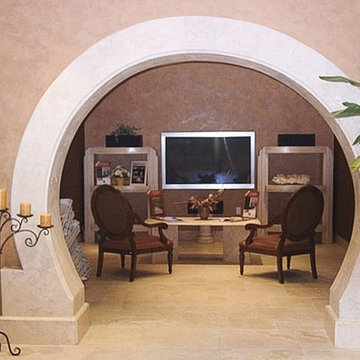
Go custom with a magnificent moon gate archway crafted from Authentic Durango Veracruz™ travertine. Dealing direct with the factory means you can get it your way, any day!
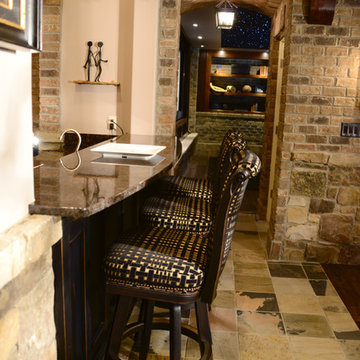
This lower level combines several areas into the perfect space to have a party or just hang out. The theater area features a starlight ceiling that even include a comet that passes through every minute. Premium sound and custom seating make it an amazing experience.
The sitting area has a brick wall and fireplace that is flanked by built in bookshelves. To the right, is a set of glass doors that open all of the way across. This expands the living area to the outside. Also, with the press of a button, blackout shades on all of the windows... turn day into night.
Seating around the bar makes playing a game of pool a real spectator sport... or just a place for some fun. The area also has a large workout room. Perfect for the times that pool isn't enough physical activity for you.
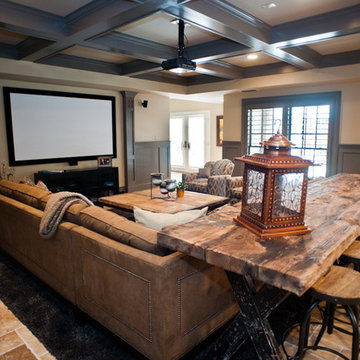
Beautiful nail head detail on the back of the new sectional. Devon Morgan with Photosynthesis Studio, Atlanta GA
Home Theatre Design Photos with Vinyl Floors and Travertine Floors
4
