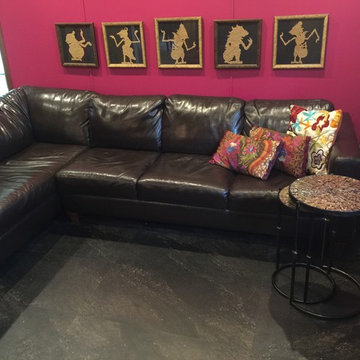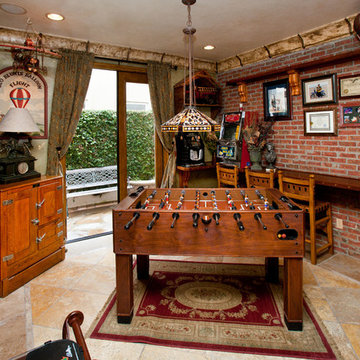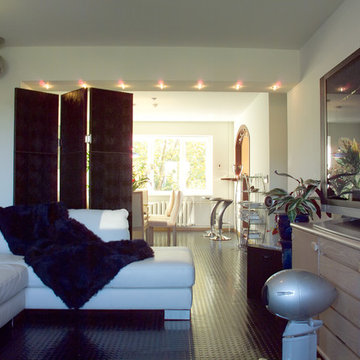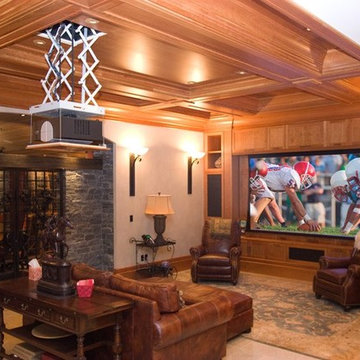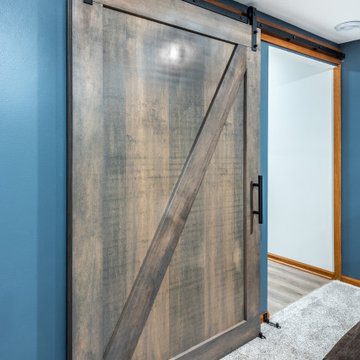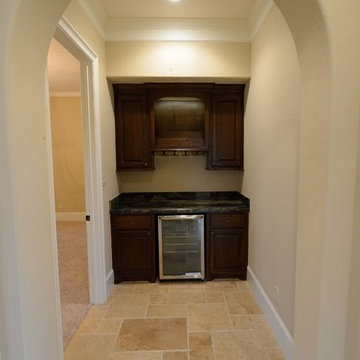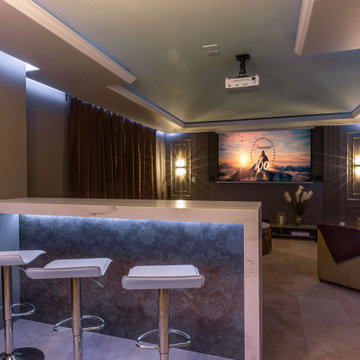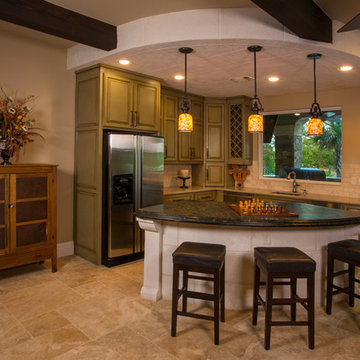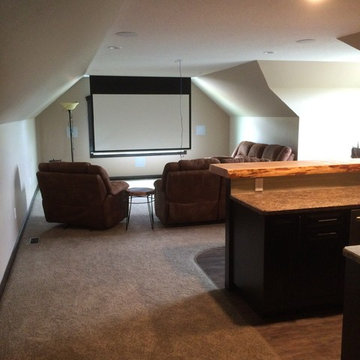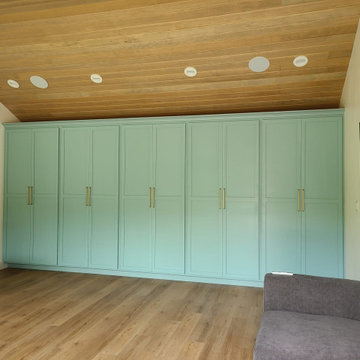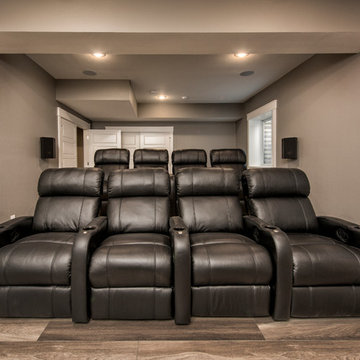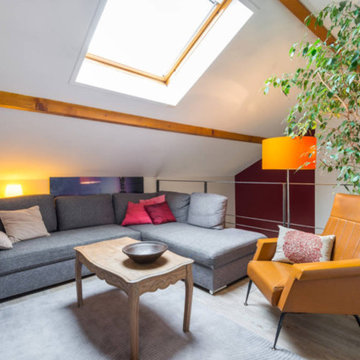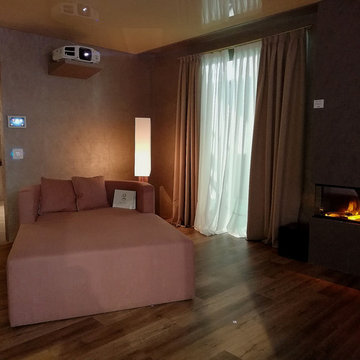Home Theatre Design Photos with Vinyl Floors and Travertine Floors
Refine by:
Budget
Sort by:Popular Today
121 - 140 of 223 photos
Item 1 of 3
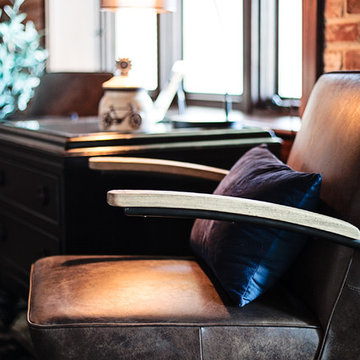
Native House Photography
A place for entertaining and relaxation. Inspired by natural and aviation. This mantuary sets the tone for leaving your worries behind.
Once a boring concrete box, this space now features brick, sandblasted texture, custom rope and wood ceiling treatments and a beautifully crafted bar adorned with a zinc bar top. The bathroom features a custom vanity, inspired by an airplane wing.
What do we love most about this space? The ceiling treatments are the perfect design to hide the exposed industrial ceiling and provide more texture and pattern throughout the space.
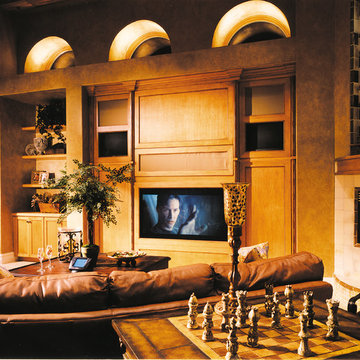
Media Room. The Sater Design Collection's luxury, Tuscan home plan "Fiorentino" (Plan #6910). saterdesign.com
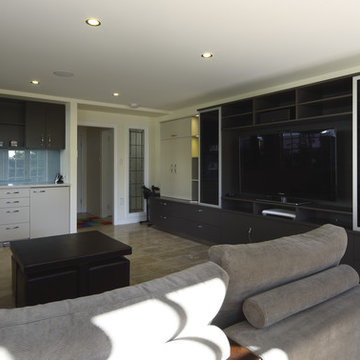
This home theatre space doubles as a family games room. The wall unit on the right includes all AV and gaming media with ample additional storage. The wall unit on the left is a kitchenette style for movie night snacks and gaming marathons.
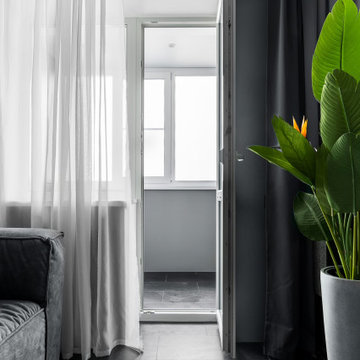
Отдельный домашний кинотеатр в двухкомнатной квартире. Возможно ли это?
Все возможно. И здесь в этой небольшой комнате расположилось все самое необходимое.А благодаря слою звукоизоляции на стенах соседи никогда об этом не узнают!
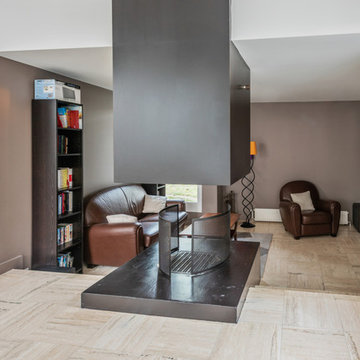
Le patio intérieur comme axe central
Au démarrage, une maison atypique : un ensemble d’espaces volumineux, tournés vers l’extérieur : un patio, point central de la maison, et autour duquel tout gravite. C’est ainsi que nous l’avons appelé la Maison Compas.
Cette famille nous a consulté au tout début de leur projet d’acquisition, puisque c’est lors de la vente de la maison qu’ils nous ont contacté : nous avons donc pu leur donner le maximum de conseil, une enveloppe budgétaire de travaux, et surtout notre vision des rénovations à effectuer. C’est alors que le charme opéra…
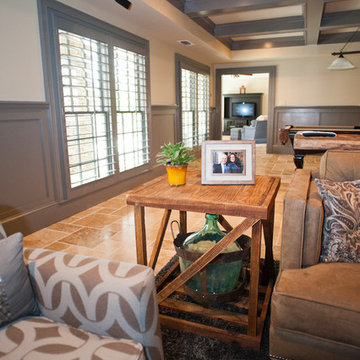
To capitalize on the clients' love for wine, we crafted an end table out of a vintage wine jug.
Devon Morgan with Photosynthesis Studio, Atlanta GA
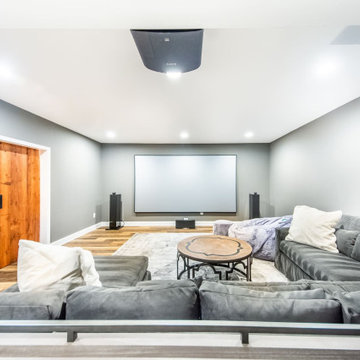
This is the home movie theater where guests can pick any seat in this large and comfortable sectional and settle in for the show.
Home Theatre Design Photos with Vinyl Floors and Travertine Floors
7
