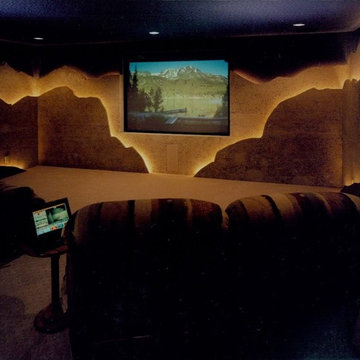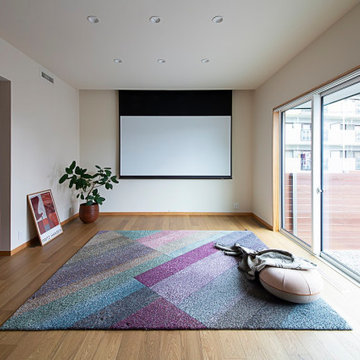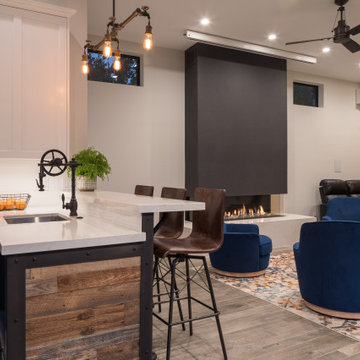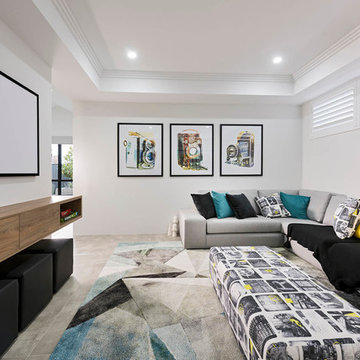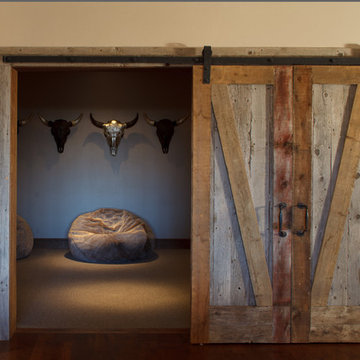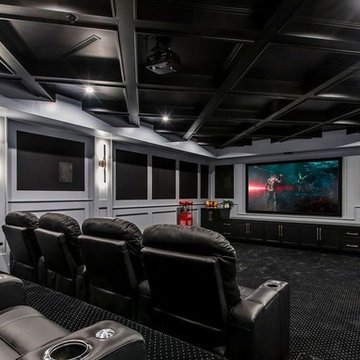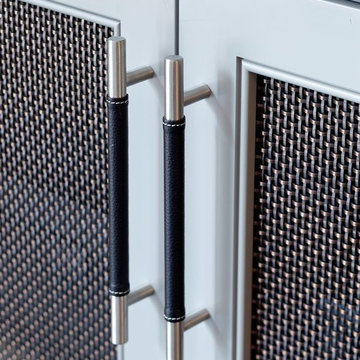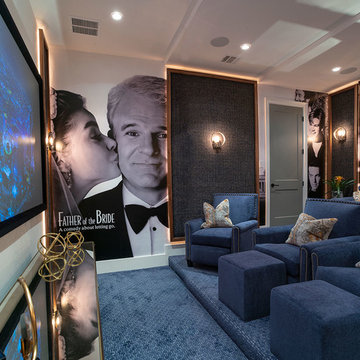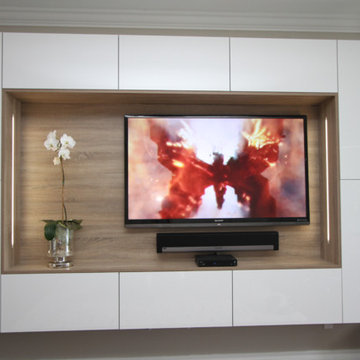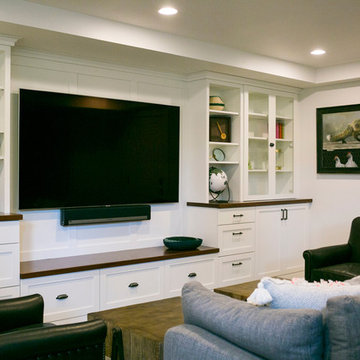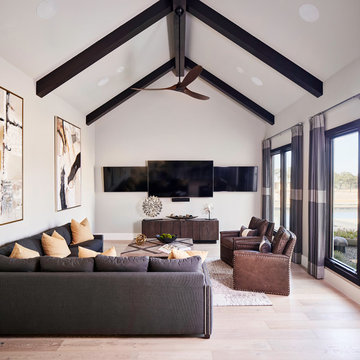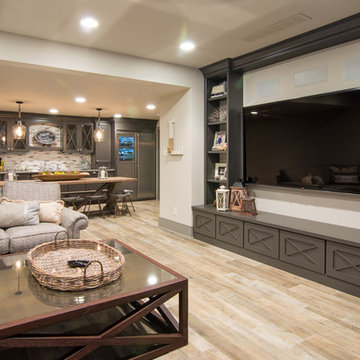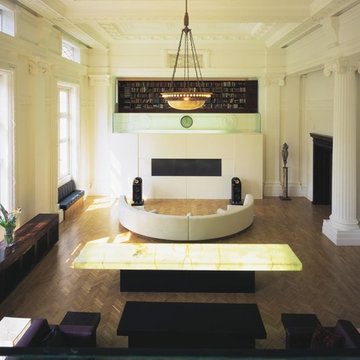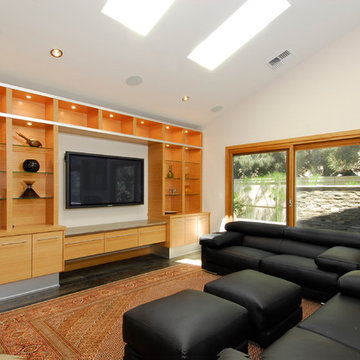Home Theatre Design Photos with White Walls
Refine by:
Budget
Sort by:Popular Today
81 - 100 of 2,217 photos
Item 1 of 2
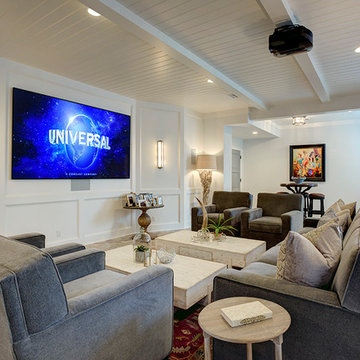
This home theater area is open to the rest of the lower level and bar area, really one large room. We used wood plank ceilings with wood beams, all painted white. The flooring is a brick-shaped ceramic tile in a herringbone pattern with area rugs in different places. With 10 foot high ceilings and lots of windows in spite of this not being a walk out lower level, this area is spacious and begs for party time! Photo by Paul Bonnichsen.
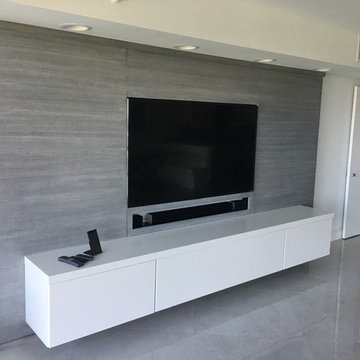
Built in media wall unit done for client in Palm Beach Florida. This beautiful unit is installed on the tenth floor in a condominium. It is installed in the living room with a lot of natural light coming in through the sliding glass doors facing the ocean. The faux finished, steel-brushed veneer paneling is made out of paldao wood. The floating console that is attached to the front of the unit by french-cleats houses the electronics for the unit and features assisted-lift blum aventos hl hinges that lift up parallel to the console.
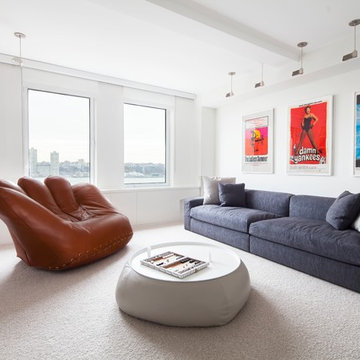
Neil Landino
GDG Designworks gut renovated this duplex apartment in New York City. We advised on all furniture, art, fixtures and finishes.
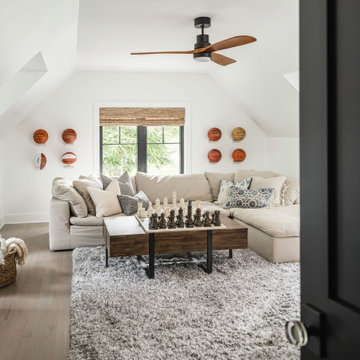
The bonus room is light filled and set up for hanging out. A super comfortable sectional with plush shag rug invite lounging. Oversized chess board and displayed sports memorabilia complete the space.
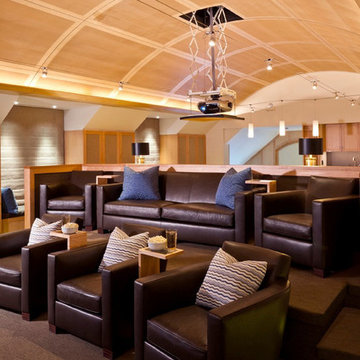
A desire for a more modern and zen-like environment in a historical, turn of the century stone and stucco house was the drive and challenge for this sophisticated Siemasko + Verbridge Interiors project. Along with a fresh color palette, new furniture is woven with antiques, books, and artwork to enliven the space. Carefully selected finishes enhance the openness of the glass pool structure, without competing with the grand ocean views. Thoughtfully designed cabinetry and family friendly furnishings, including a kitchenette, billiard area, and home theater, were designed for both kids and adults.
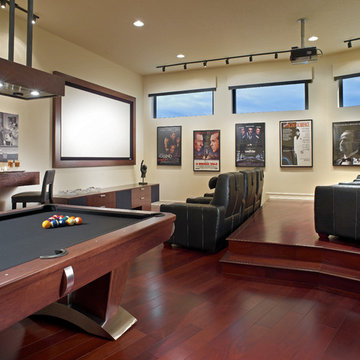
Switch seamlessly from theatre room to billiards and beverages. With rich wood, sophisticated recliners on elevated levels, and purposeful artwork, function and personality combine to leave guests ready for relaxed entertainment with good company.
Home Theatre Design Photos with White Walls
5
