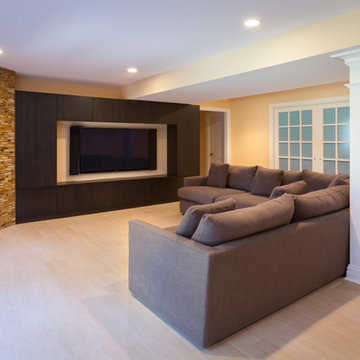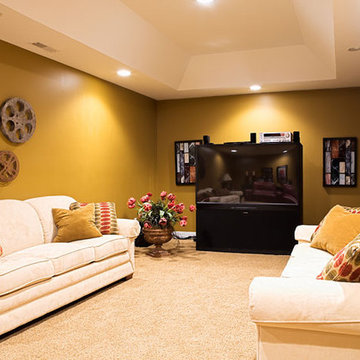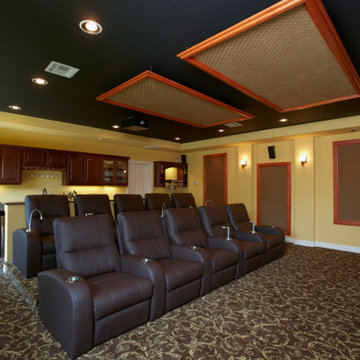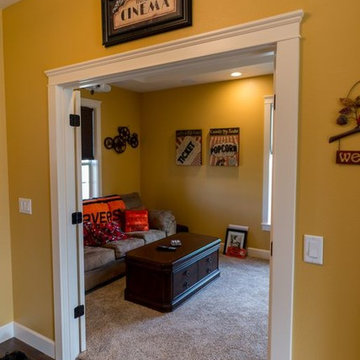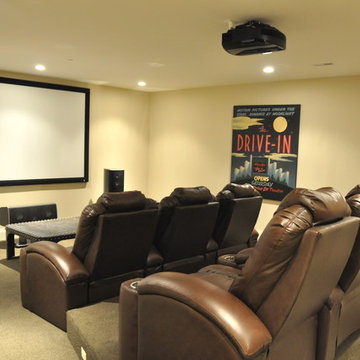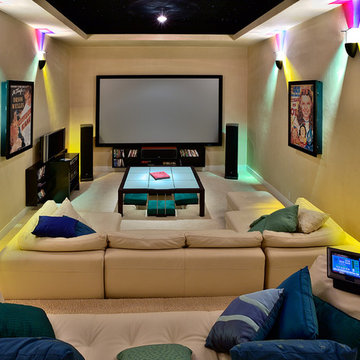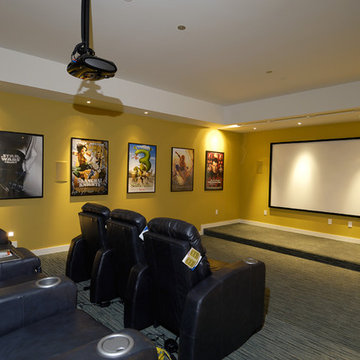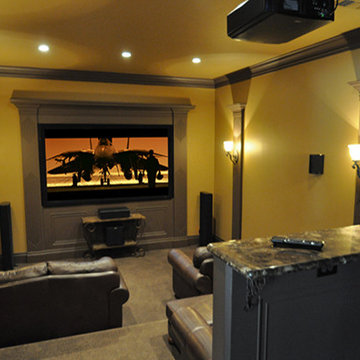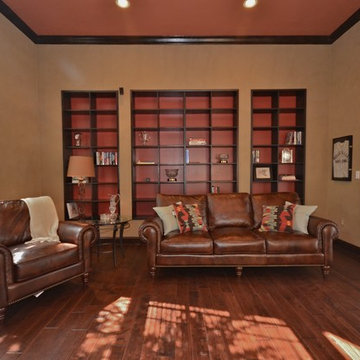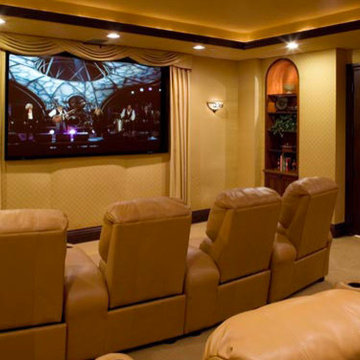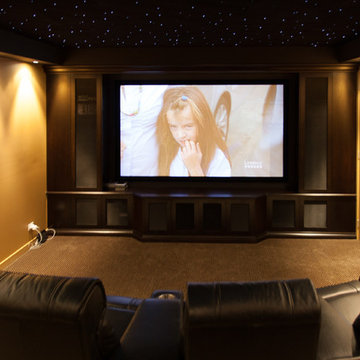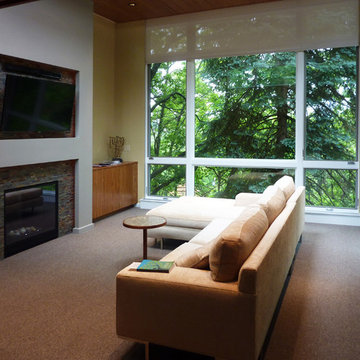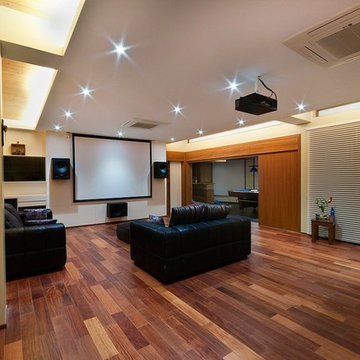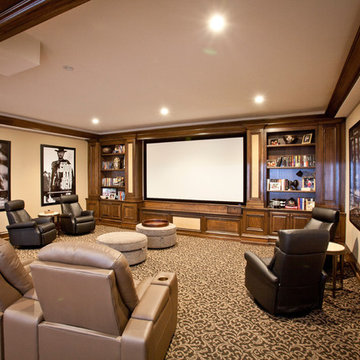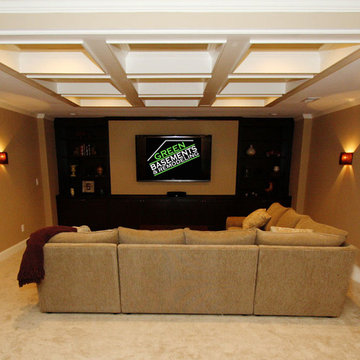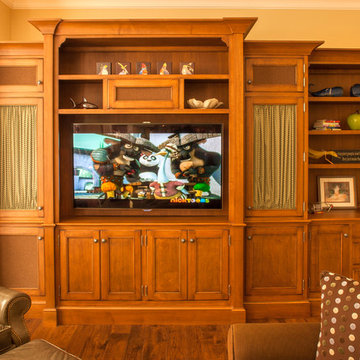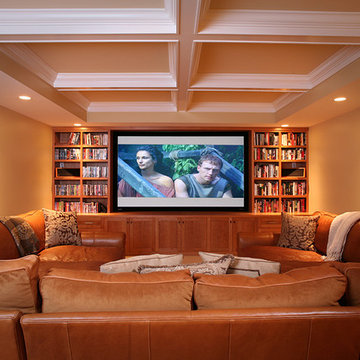Home Theatre Design Photos with Yellow Walls
Refine by:
Budget
Sort by:Popular Today
21 - 40 of 265 photos
Item 1 of 2
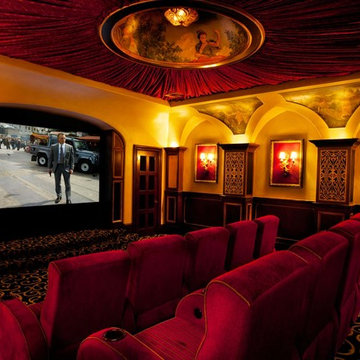
We installed a complete home theater system. The speakers are hidden in the columns. The projector is tucked away out of sight in the back of the room. Projecting onto a 110" screen
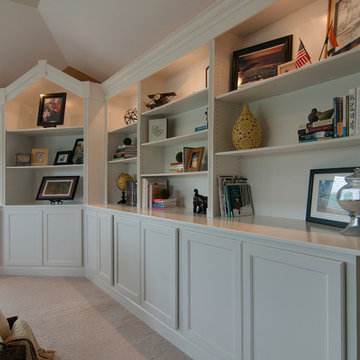
CLOSE UP PHOTO- This client wanted to transform her bonus room into a functional, inviting bonus/media room for kids and guests. The custom built in bookshelves designed by Usable Space Interiors, allowed her to store/tuck away all the toys and games when they were no longer in use, so that it still looked clean and organized. The multiple, level, shelving allowed her to display family photos and nick nacks they have been collecting over the years.
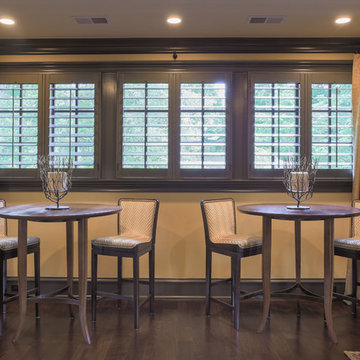
A recessed live triple dormer is perfect for two high top tables by Swaim accompanied by swivel stools from Hancock and Moore upholstered in rich velvet from Scalamandre’ fabrics. The shutters are custom painted in Black Fox by Sherwin Williams to match the trim throughout the large space. A High Gloss finish was used to reflect light and is an ambiguous black/brown/charcoal color that pairs perfectly with the granite of the bar and game table and chairs by Lorts Furniture.
Designed by Melodie Durham of Durham Designs & Consulting, LLC. Photo by Livengood Photographs [www.livengoodphotographs.com/design].
Home Theatre Design Photos with Yellow Walls
2
