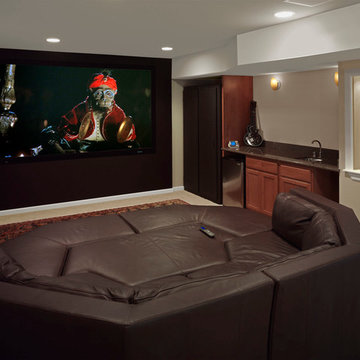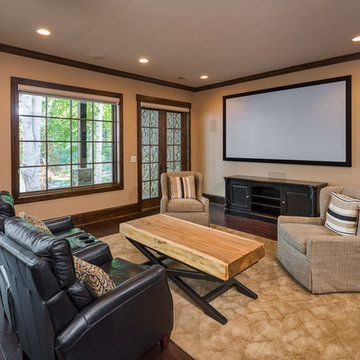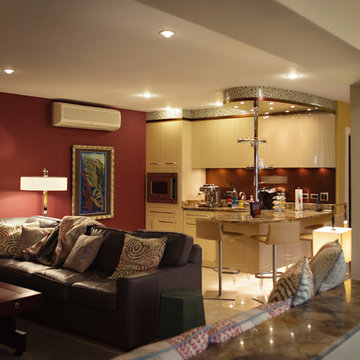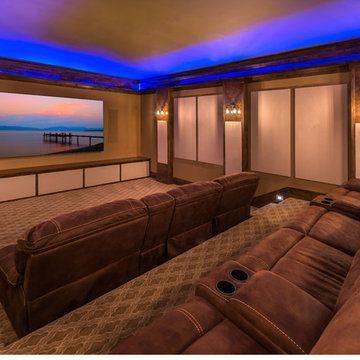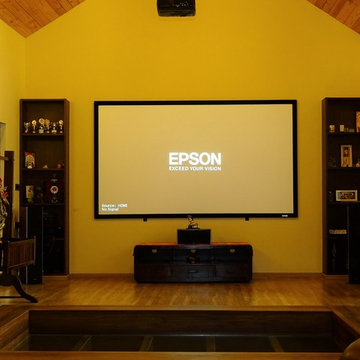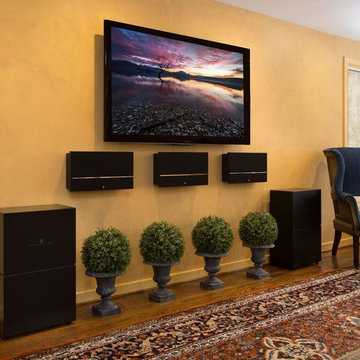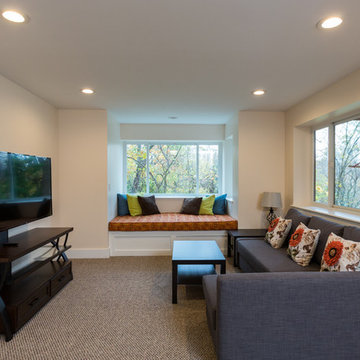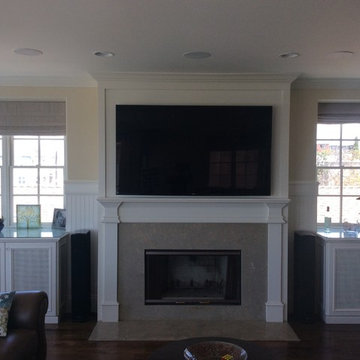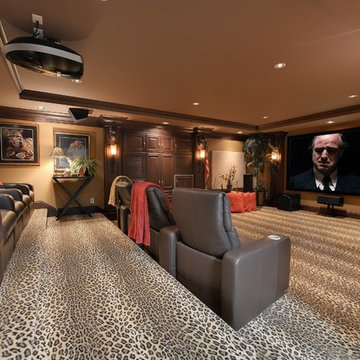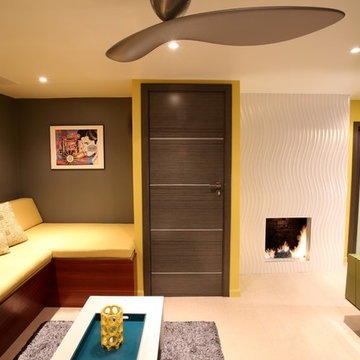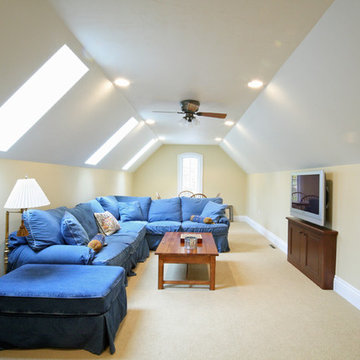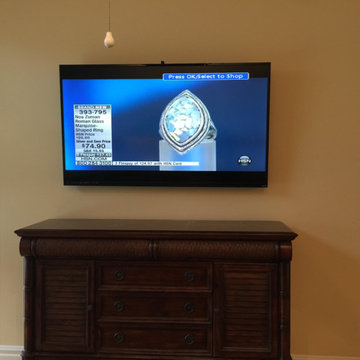Home Theatre Design Photos with Yellow Walls
Refine by:
Budget
Sort by:Popular Today
41 - 60 of 265 photos
Item 1 of 2
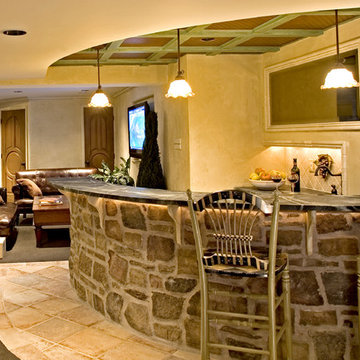
The card table offers a view of the bar and the main seating area off the theater room. The mirror behind the bar conceals yet another TV. allowing visitors a great vieweing experience no matter where they sit.
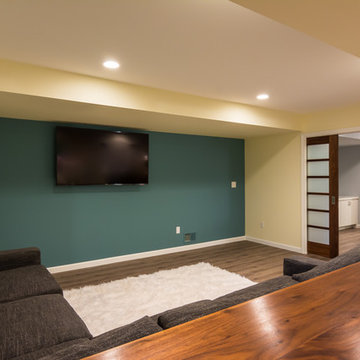
The large rooms make entertaining easy, while the pocket doors allow for more privacy! The walls are painted Tint of Honey 1187 from Sherwin-Williams and the accent wall is painted Moody Blue 6221 from Sherwin-Williams.
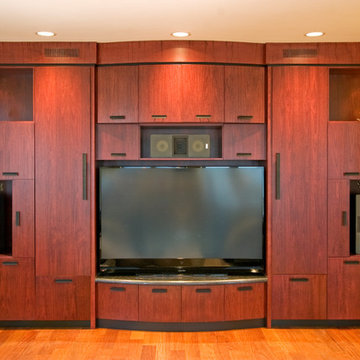
Custom Lyptus home entertainment center. Floor to ceiling cabinetry to accommodate sound system and big screen TV.
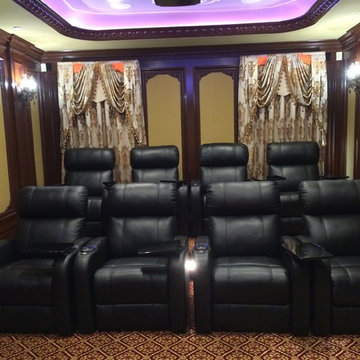
LA Westside's Expert Home Media and Design Studio
Home Media Design & Installation
Location: 7261 Woodley Ave
Van Nuys, CA 91406
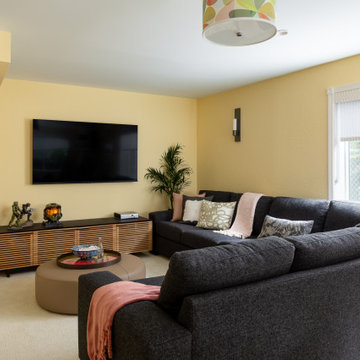
The Home Theater has the essentials - dimmable wall sconces, comfy couch, a place to put your feet up and the perfect gaming station. We picked a sunny yellow for the wall paint color, and a 100% wool wall to wall carpeting to keep the space light and fun even during the darkest of Winter's. Family Home in Greenwood, Seattle, WA - Kitchen, Teen Room, Office Art, by Belltown Design LLC, Photography by Julie Mannell
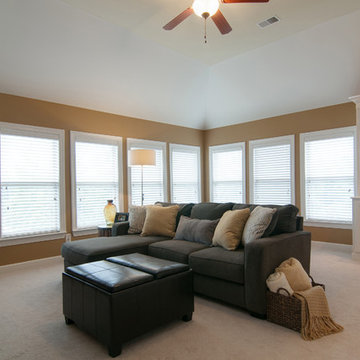
This client wanted to transform her bonus room into a functional, inviting bonus/media room for kids and guests. The custom built in bookshelves designed by Usable Space Interiors, allowed her to store/tuck away all the toys and games when they were no longer in use, so that it still looked clean and organized. The multiple, level, shelving allowed her to display family photos and nick nacks they have been collecting over the years.
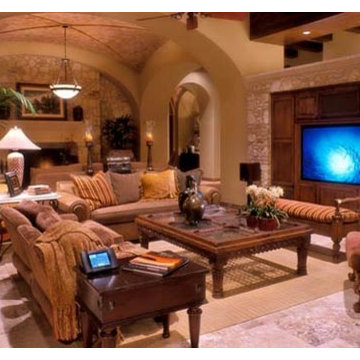
More of the architectural details are highlighted in this space. The limestone mantle, expansive arched ceiling, stone walls, and wood beams. Also notice the different finishes of wood used throught this room, and how seamlessly they compliment one another.
Jaurgui Architecture Interior Construction
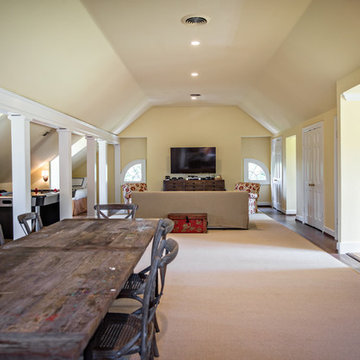
This 1920's classic Belle Meade Home was beautifully renovated. Architectural design by Ridley Wills of Wills Company and Interiors by New York based Brockschmidt & Coleman LLC.
Wiff Harmer Photography
Home Theatre Design Photos with Yellow Walls
3
