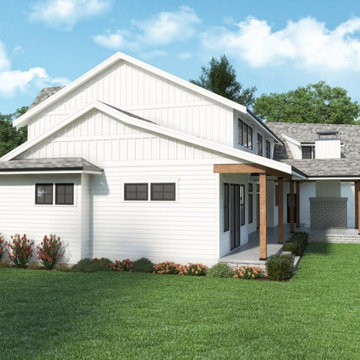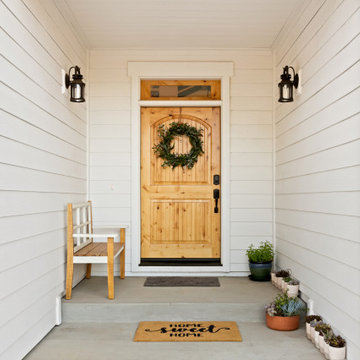House Exterior Design Ideas with Clapboard Siding
Refine by:
Budget
Sort by:Popular Today
1 - 20 of 6,878 photos
Item 1 of 3

Brand new construction in Westport Connecticut. Transitional design. Classic design with a modern influences. Built with sustainable materials and top quality, energy efficient building supplies. HSL worked with renowned architect Peter Cadoux as general contractor on this new home construction project and met the customer's desire on time and on budget.

The artfully designed Boise Passive House is tucked in a mature neighborhood, surrounded by 1930’s bungalows. The architect made sure to insert the modern 2,000 sqft. home with intention and a nod to the charm of the adjacent homes. Its classic profile gleams from days of old while bringing simplicity and design clarity to the façade.
The 3 bed/2.5 bath home is situated on 3 levels, taking full advantage of the otherwise limited lot. Guests are welcomed into the home through a full-lite entry door, providing natural daylighting to the entry and front of the home. The modest living space persists in expanding its borders through large windows and sliding doors throughout the family home. Intelligent planning, thermally-broken aluminum windows, well-sized overhangs, and Selt external window shades work in tandem to keep the home’s interior temps and systems manageable and within the scope of the stringent PHIUS standards.

Right view with a gorgeous 2-car detached garage feauturing Clopay garage doors. View House Plan THD-1389: https://www.thehousedesigners.com/plan/the-ingalls-1389

Lower angle view highlighting the pitch of this Western Red Cedar perfection shingle roof we recently installed on this expansive and intricate New Canaan, CT residence. This installation involved numerous dormers, valleys and protrusions, and over 8,000 square feet of copper chromated arsenate-treated cedar.

Wow! This modern farmhouse plan features a big front porch and an efficient floor plan full of smart amenities.

A bold gable sits atop a covered entry at this arts and crafts / coastal style home in Burr Ridge. Shake shingles are accented by the box bay details and gable end details. Formal paneled columns give this home a substantial base with a stone water table wrapping the house. Tall dormers extend above the roof line at the second floor for dramatic effect.

The Guemes Island cabin is designed with a SIPS roof and foundation built with ICF. The exterior walls are highly insulated to bring the home to a new passive house level of construction. The highly efficient exterior envelope of the home helps to reduce the amount of energy needed to heat and cool the home, thus creating a very comfortable environment in the home.
Design by: H2D Architecture + Design
www.h2darchitects.com
Photos: Chad Coleman Photography

This is the renovated design which highlights the vaulted ceiling that projects through to the exterior.

A closer view of this mid-century modern house built in the 1950's.
The gorgeous, curved porch definitely gives the house the wow factor and is highlighted further by the white painted balustrade and column against the mid grey painted walls.

Front view of a restored Queen Anne Victorian with wrap-around porch, hexagonal tower and attached solarium and carriage house. Fully landscaped front yard is supported by a retaining wall.

Rancher exterior remodel - craftsman portico and pergola addition. Custom cedar woodwork with moravian star pendant and copper roof. Cedar Portico. Cedar Pavilion. Doylestown, PA remodelers
House Exterior Design Ideas with Clapboard Siding
1








