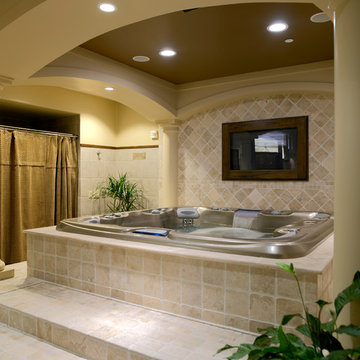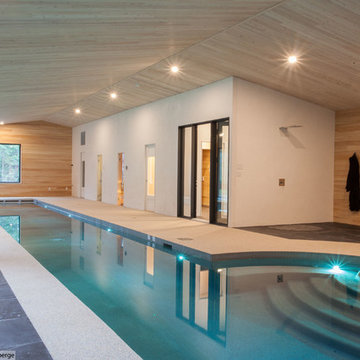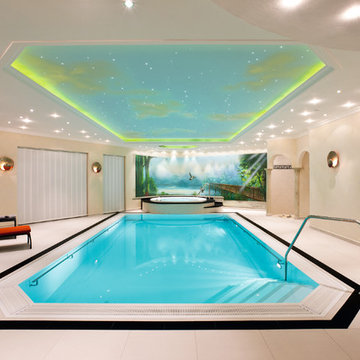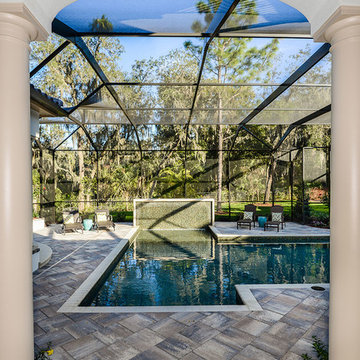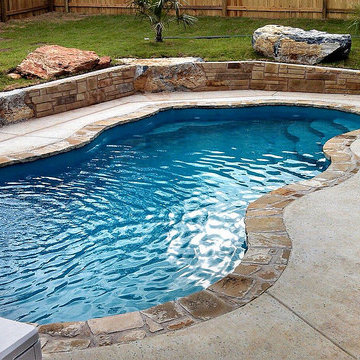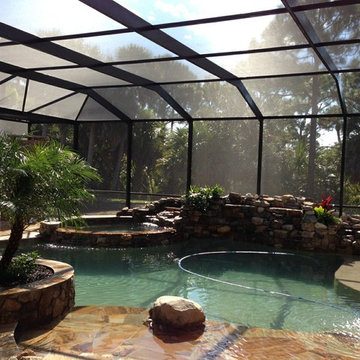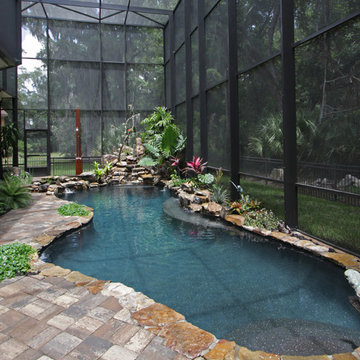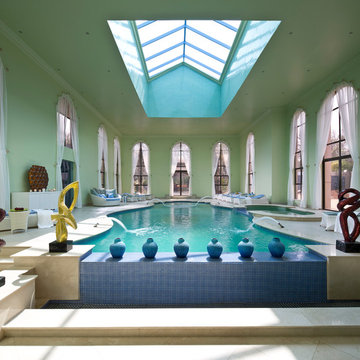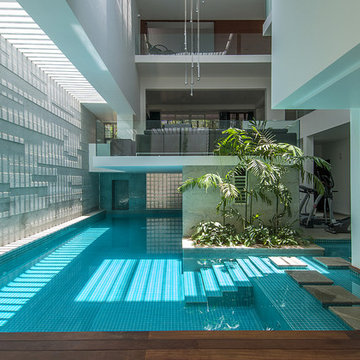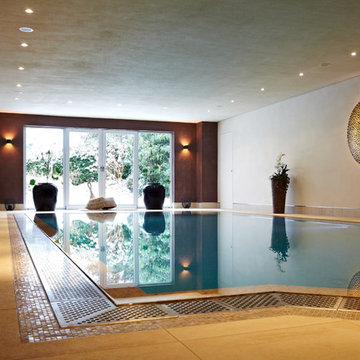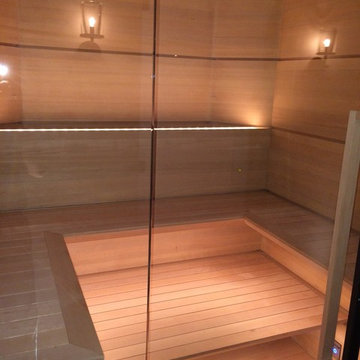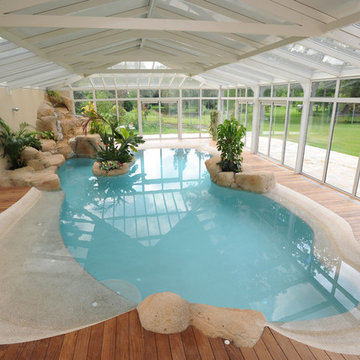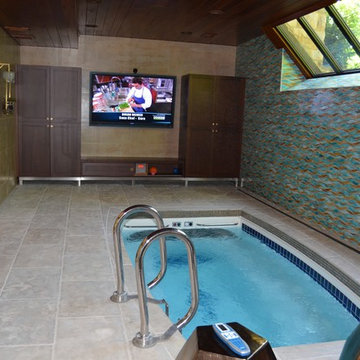Indoor Custom-shaped Pool Design Ideas
Refine by:
Budget
Sort by:Popular Today
41 - 60 of 808 photos
Item 1 of 3
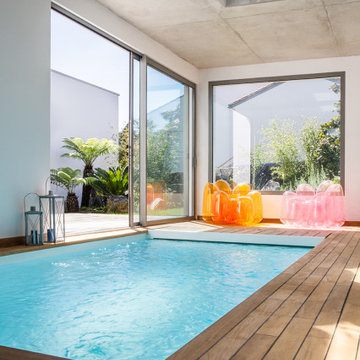
Piscine intérieure baignée de lumière pour cette maison d'architecte incroyable (©ALSML Architecte).
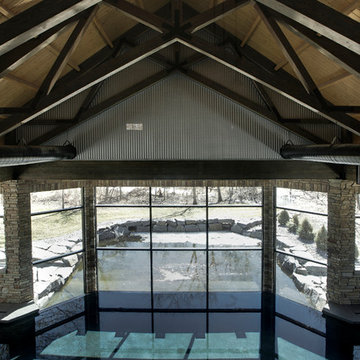
Aside from the larger concerns of temperature and humidity control in an indoor poolroom, the pool has a beach entry and an infinity edge flowing off into a concrete and tiled trough near the large commercial south facing windows. The waterfall appears to drain into the pond outside the glass tight to the building. All lines of site from the pool house and guest house cannot see the trough or bottom of the windows- the desired look envisioned by the owners. A 20,000-gallon surge tank was placed below the mechanical room to allow the pool level to drop below a weir wall at the spa allowing the spa water to be heated. | Photography: Landmark Photography
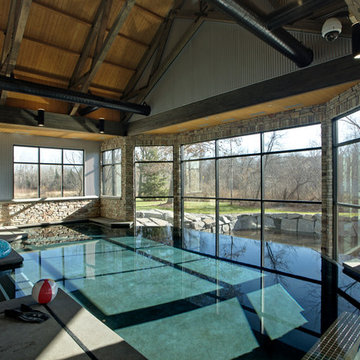
Aside from the larger concerns of temperature and humidity control in an indoor poolroom, the pool has a beach entry and an infinity edge flowing off into a concrete and tiled trough near the large commercial south facing windows. The waterfall appears to drain into the pond outside the glass tight to the building. All lines of site from the pool house and guest house cannot see the trough or bottom of the windows- the desired look envisioned by the owners. A 20,000-gallon surge tank was placed below the mechanical room to allow the pool level to drop below a weir wall at the spa allowing the spa water to be heated. | Photography: Landmark Photography
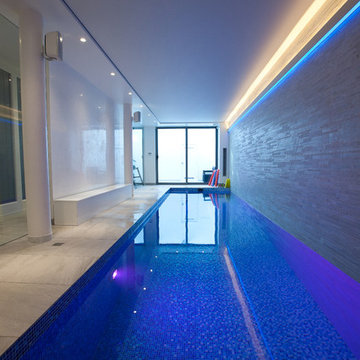
Indoor swimming pool at the basement has LED lighting and could be covered completely with an automated system.
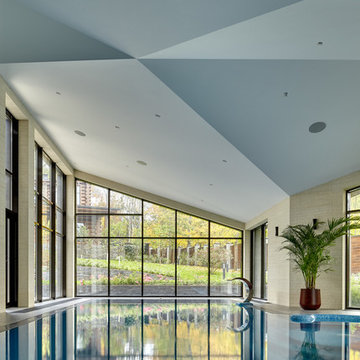
Дизайн интерьеров - Архитектурное бюро Александры Федоровой
Фото - Сергей Ананьев
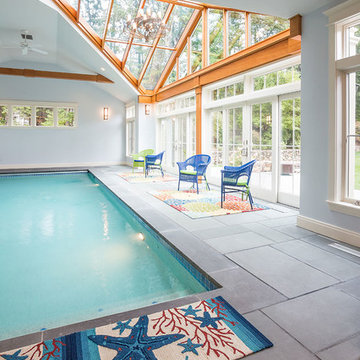
Although less common than projects from our other product lines, a Sunspace Design pool enclosure is one of the most visually impressive products we offer. This custom pool enclosure was constructed on a beautiful four acre parcel in Carlisle, Massachusetts. It is the third major project Sunspace Design has designed and constructed on this property. We had previously designed and built an orangery as a dining area off the kitchen in the main house. Our use of a mahogany wood frame and insulated glass ceiling became a focal point and ultimately a beloved space for the owners and their children to enjoy. This positive experience led to an ongoing relationship with Sunspace.
We were called in some years later as the clients were considering building an indoor swimming pool on their property. They wanted to include wood and glass in the ceiling in the same fashion as the orangery we had completed for them years earlier. Working closely with the clients, their structural engineer, and their mechanical engineer, we developed the elevations and glass roof system, steel superstructure, and a very sophisticated environment control system to properly heat, cool, and regulate humidity within the enclosure.
Further enhancements included a full bath, laundry area, and a sitting area adjacent to the pool complete with a fireplace and wall-mounted television. The magnificent interior finishes included a bluestone floor. We were especially happy to deliver this project to the client, and we believe that many years of enjoyment will be had by their friends and family in this new space.
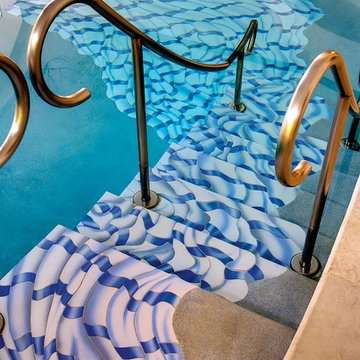
Request Free Quote
This amazing estate project has so many features it is quite difficult to list all of them. Set on 150 Acres, this sprawling project features an Indoor Oval Pool that connects to an outdoor swimming pool with a 65'0" lap lane. The pools are connected by a moveable swimming pool door that actuates with the turn of a key. The indoor pool house also features an indoor spa and baby pool, and is crowned at one end by a custom Oyster Shell. The Indoor sauna is connected to both main pool sections, and is accessible from the outdoor pool underneath the swim-up grotto and waterfall. The 25'0" vanishind edge is complemented by the hand-made ceramic tiles and fire features on the outdoor pools. Outdoor baby pool and spa complete the vessel count. Photos by Outvision Photography
Indoor Custom-shaped Pool Design Ideas
3
