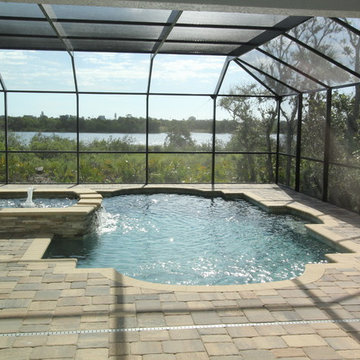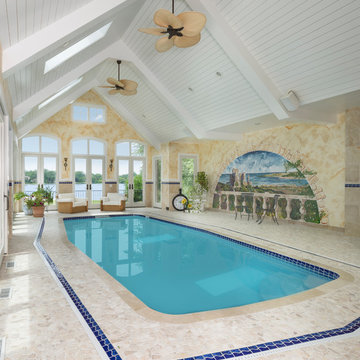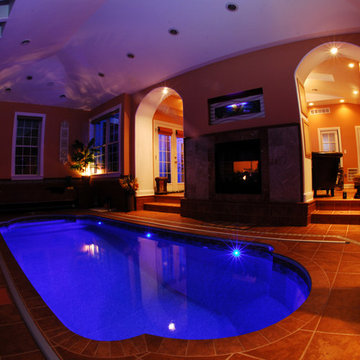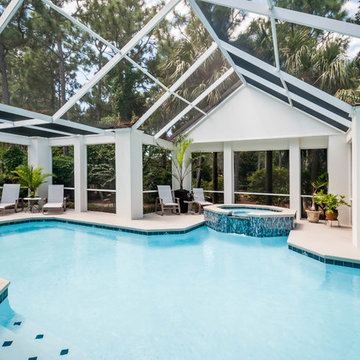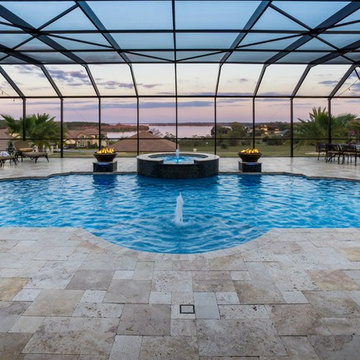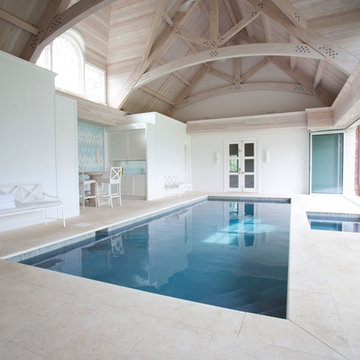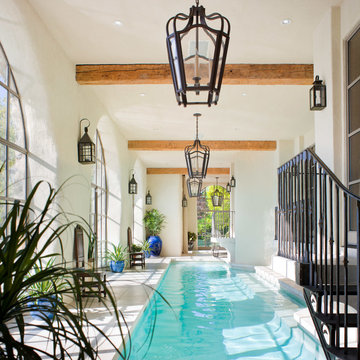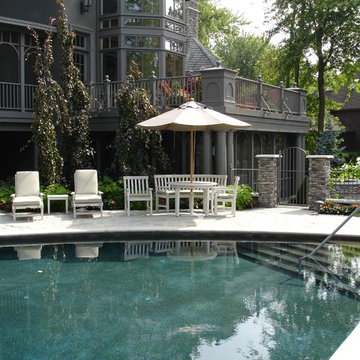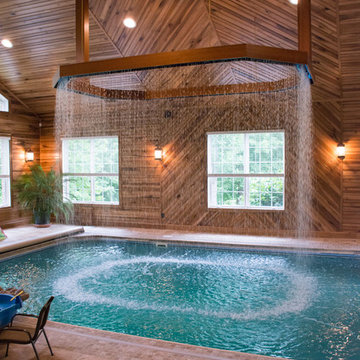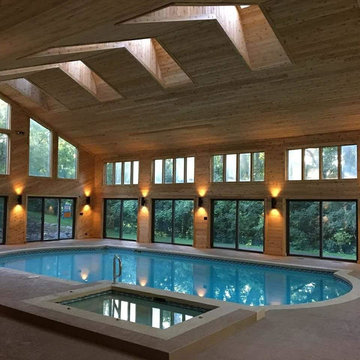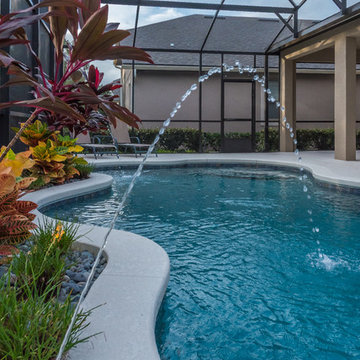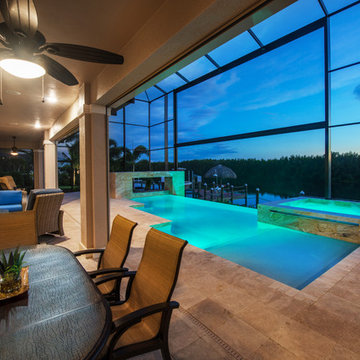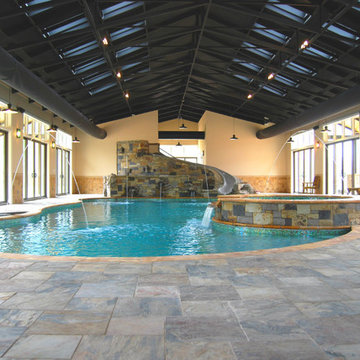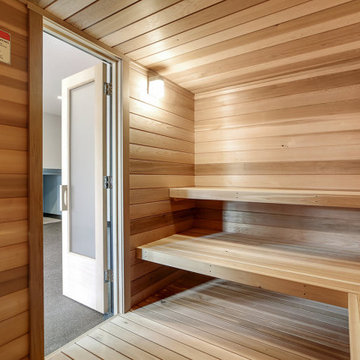Indoor Custom-shaped Pool Design Ideas
Refine by:
Budget
Sort by:Popular Today
61 - 80 of 808 photos
Item 1 of 3
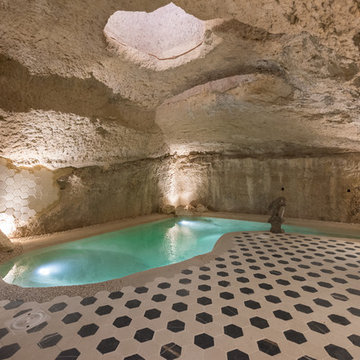
La piscina è adiacente all'appartamento del piano terra ed è destinata al relax del proprietario che la usa utilizzando la funzione del nuoto contro corrente e come idromassaggio.
The swimming pool is connected to the apartment on the ground floor and made for the owner’s relax that uses it using the function of the swimming against the tide and as jacuzzi
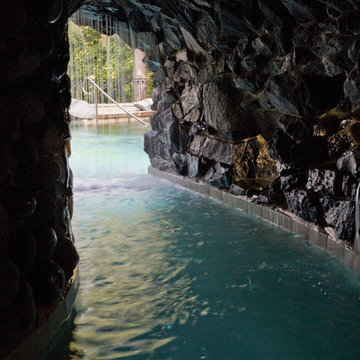
Request Free Quote
This amazing estate project has so many features it is quite difficult to list all of them. Set on 150 Acres, this sprawling project features an Indoor Oval Pool that connects to an outdoor swimming pool with a 65'0" lap lane. The pools are connected by a moveable swimming pool door that actuates with the turn of a key. The indoor pool house also features an indoor spa and baby pool, and is crowned at one end by a custom Oyster Shell. The Indoor sauna is connected to both main pool sections, and is accessible from the outdoor pool underneath the swim-up grotto and waterfall. The 25'0" vanishind edge is complemented by the hand-made ceramic tiles and fire features on the outdoor pools. Outdoor baby pool and spa complete the vessel count. Photos by Outvision Photography
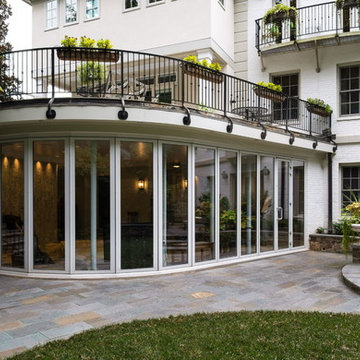
This is a partial view of the rear garden showing the new three story rear addition. The indoor exercise pool room at grade, has fully retractable Nanawall sliding doors which open up the entire space to the garden. A full bathroom with steam shower compliments the pool room. An elevator links this space to the first floor family room and master bedroom suite on the second floor...supported on the two white columns.. The stone faced roof terrace serves the family room and can also be accessed via the curved steel staircase from the patio below. The Juliet balcony with french doors off the master bedroom provides wonderful views of the garden and beyond. The bay window was installed in the living room to further enhance the connection to the outdoors. Garden: Designed & Installed by London Landscapes Photo: Ron Freudenheim
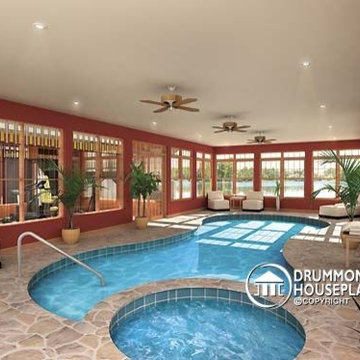
House plan # 3928 by Drummond House Plans. PDF and blueprints available starting at $1679
Specific elements about house plan # 3928:
Ceiling at more than 9 ft on each floor. Very particular interior organization with two master bedroom suites on main level, a large kitchen for two families with two refrigerators, two dishwashers, a large stove, a bar area, two eating spaces, one of which share a fireplace with a large living room, with plenty of windows towards the back of the house. Around an indoor pool, a well-organized lower level with indoor garden open on almost three levels, an exercise room, four bedrooms with three bathrooms, a home theater, kitchen and storage in addition to the storage below the garage, for kayka, canoe, etc... Complete master suite on 2nd level with a large exterior balcony.
Copyrights Drummond House Plans.com
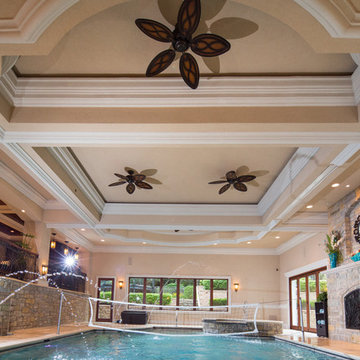
The extensive, deep pour basement features a luxurious resort-style indoor swimming pool, poolside bbq grill, and hot tub spa. Travertine pool surround, limestone wall and waterfall, indoor poolside fireplace, cascading waterjets, volleyball net, ornate custom white millwork ceiling detail above indoor pool, and tropical ceiling fans. http://www.millermillerrealestate.com
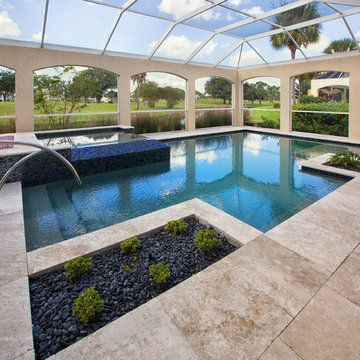
Indoor Pebble Tec® Caribbean Blue pool designed and constructed by Aquatech Pools GC, Inc.
The design requirements of the customer were to construct a pool, spa and fire feature in a very contemporary setting. The lines of the pool were to be long and sleek. They wanted a large Sun shelf for lounge
chairs, and an independent area to enjoy a fireplace. The unique situation with this customer was that they couldn’t visualize the standard 2D drawings so Aquatech Pools GC developed 3D drawings - making all the difference in the world for the success of this project.
SPECIAL FEATURES:
• Smith Artisan Handrail by SR
• 18” Raised Spa lined with Glass Waterline Tile and an Infinity Beveled Edge Spillway
• Fire Pit with Glass Waterline Tile • Artisan
Handrail by SR Smith
• 7’ x 8’ Tanning Shelf
• Loveseat
• Pool enclosure constructed out of concrete colonnades with screening
Indoor Custom-shaped Pool Design Ideas
4
