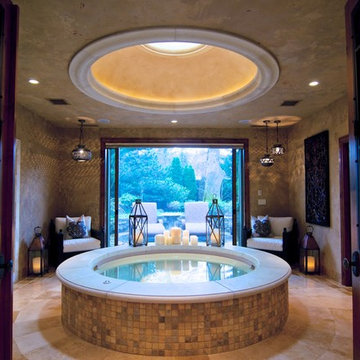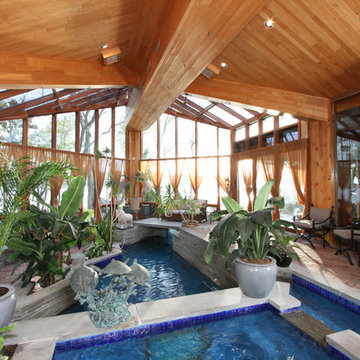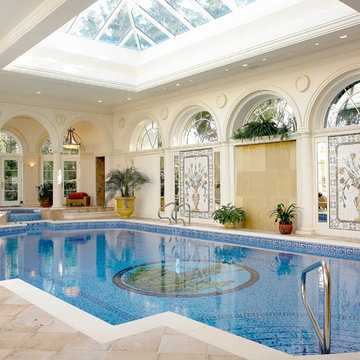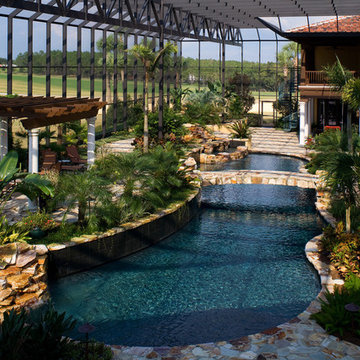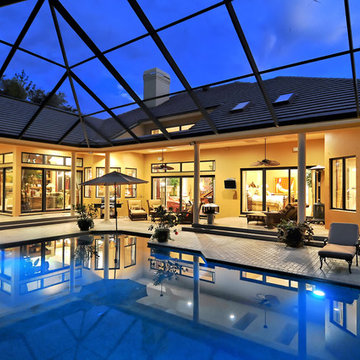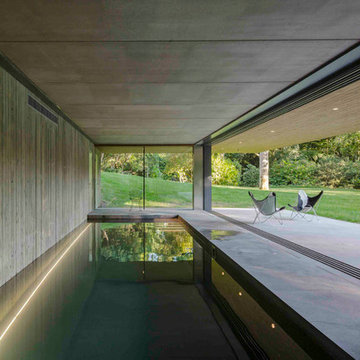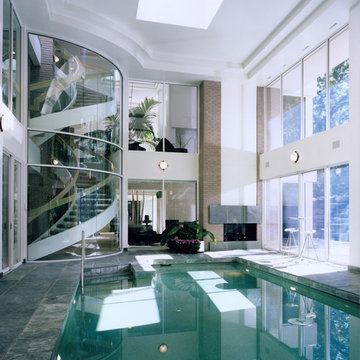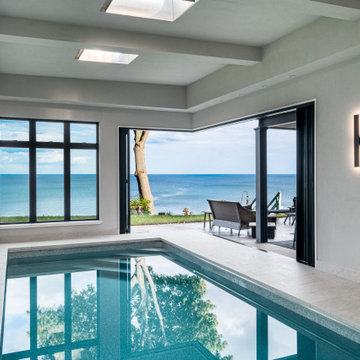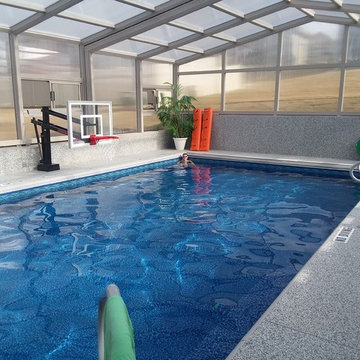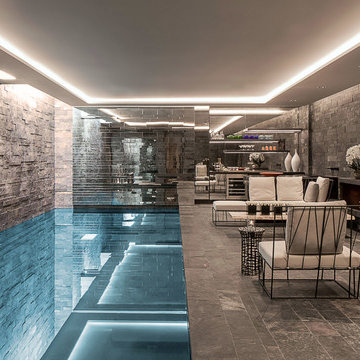Indoor Pool Design Ideas
Refine by:
Budget
Sort by:Popular Today
41 - 60 of 4,116 photos
Item 1 of 2
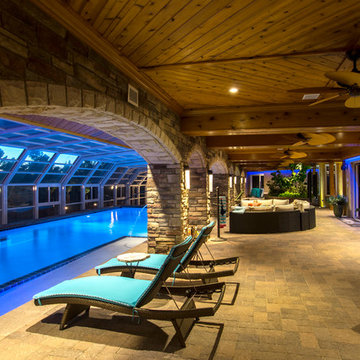
A swimming pool covered by a glazed retractable enclosure was added to this existing residence south-east of Parker, CO. A 3000 square foot deck is on the upper level reached by curving steel stairways on each end. The addition and the existing house received cultured stone veneer with limestone trim on the arches.
Tongue and groove knotty cedar planks on the ceiling and beams add visual warmth. Color changing LED light coves provide a fun touch. A hot tub can be seen on the right with living plants in the planter in the distance.
Robert R. Larsen, A.I.A. Photo
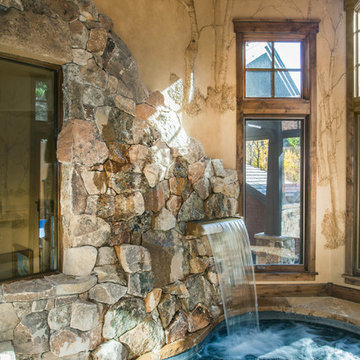
Interior hot tub room with faux finished walls, natural stone, an interior waterfall and windows to both the outside and viewable from inside the home.
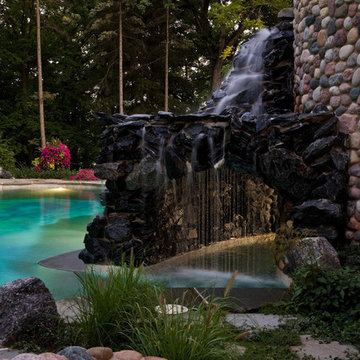
Request Free Quote
This amazing estate project has so many features it is quite difficult to list all of them. Set on 150 Acres, this sprawling project features an Indoor Oval Pool that connects to an outdoor swimming pool with a 65'0" lap lane. The pools are connected by a moveable swimming pool door that actuates with the turn of a key. The indoor pool house also features an indoor spa and baby pool, and is crowned at one end by a custom Oyster Shell. The Indoor sauna is connected to both main pool sections, and is accessible from the outdoor pool underneath the swim-up grotto and waterfall. The 25'0" vanishind edge is complemented by the hand-made ceramic tiles and fire features on the outdoor pools. Outdoor baby pool and spa complete the vessel count. Photos by Outvision Photography
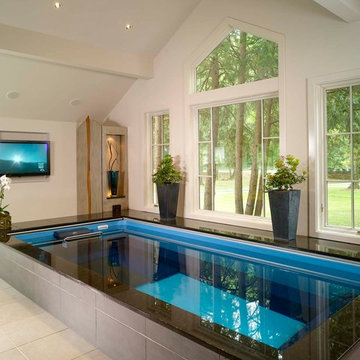
Endless pool in a home spa infused with a relaxing setting of art, music and picturesque views of the Chattahoochee River.
Photography by John Umberger
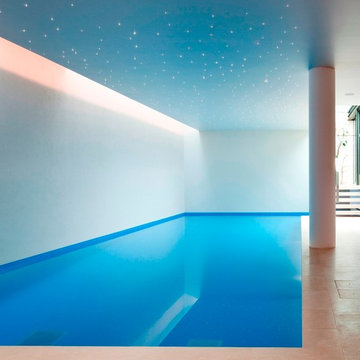
Indoor spa and pool in South London; Image courtesy of Andrew Harper - www.holdenharper.co.uk
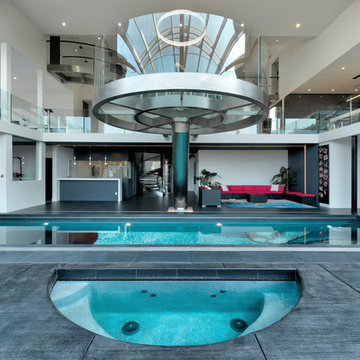
The home opens with a fifteen-foot entrance into a Great Room, where the north-façade is a glass curtain wall supported by hydraulic systems which opens like an aircraft hangar door, extending the living experience to outdoors. The horizontality of the space draws the eye to the greenery of Silicon Valley and floods the room with direct daylight. This feature gives the otherwise ultra-modern home the ambiance of existing in and among nature.
To bolster the comfort and serenity of the Great Room, an open floor plan combines kitchen, living, and dining areas. To the left is a nineteen-foot cantilevered kitchen island and to the right, a three-sided glass fireplace cradling the family room. In the center, a circular glass-floored dining area, impressively cantilevers over a sixty-foot long swimming pool with Michelangelo’s “Creation of Adam” mosaic tiled floor, serving as the Great Room’s centerpiece.
Sustainable feature includes, gray / rainwater harvesting system, saving approximately 34,000 gallons of water annually; a solar system covering 90% of home energy usage and aluminum cladded subfloor heating system achieving the desired temperature seven times faster than traditional radiant system and over 25% saving over conventional forced air system.
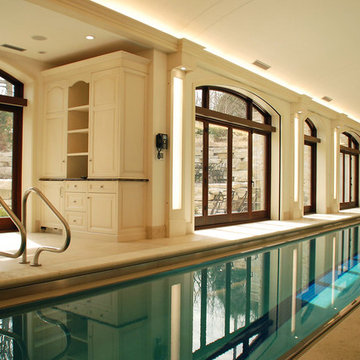
Indoor pool, custom white cabinetry, large windows, new construction, Chicago north
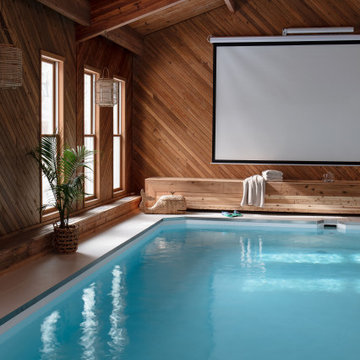
We were pleased to work with our clients to transform their pool room into the cozy, welcoming, and functional retreat of their dreams!
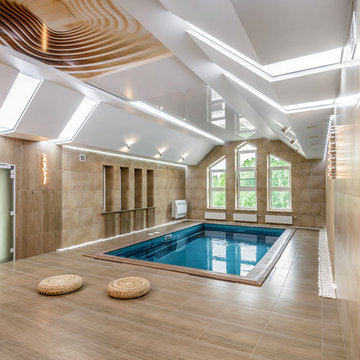
Дизайн-проект мастерской интерьера "M.Int".
Авторы проекта: Ксения Глазачева, Анастасия Вельгушева.
Фотограф: Анастасия Розонова.
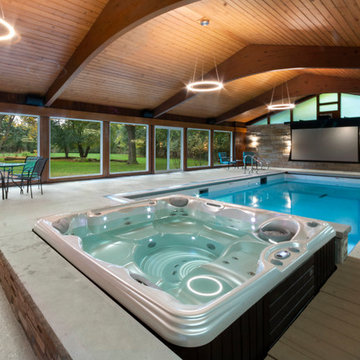
We Removed the Kidney Shaped Pool and built a Rectangle Pool that fit their style but also allowed us to create a more usable patio area in the space. The Built In Hot Tub became part of the main entertaining space.
Indoor Pool Design Ideas
3
