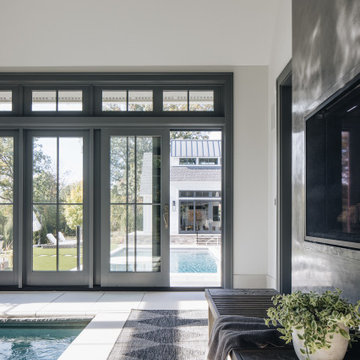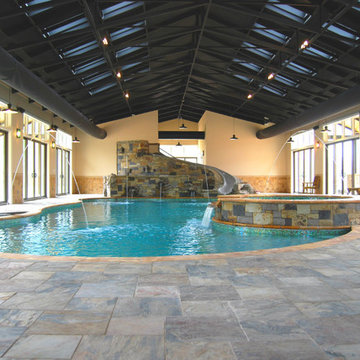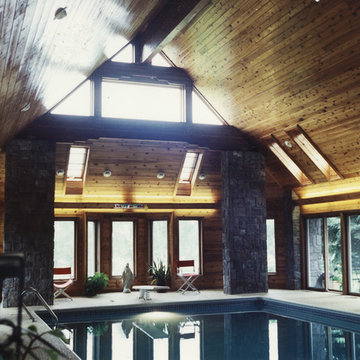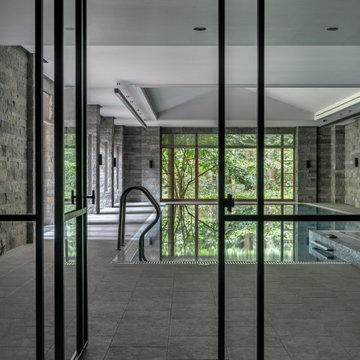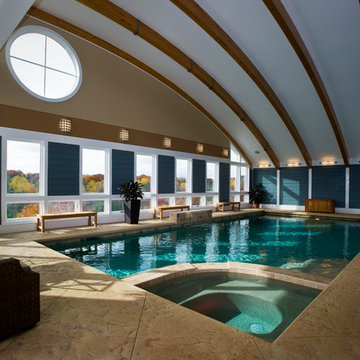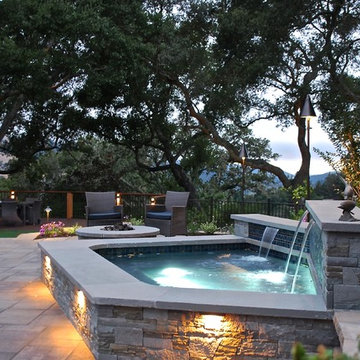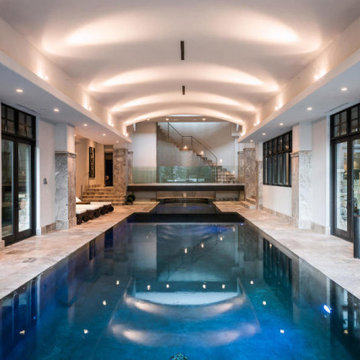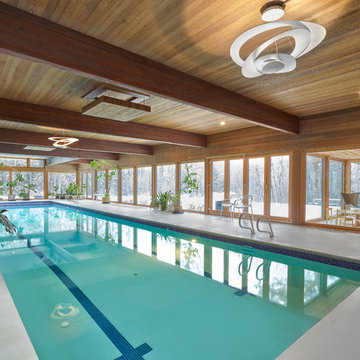Indoor Pool Design Ideas
Refine by:
Budget
Sort by:Popular Today
101 - 120 of 839 photos
Item 1 of 3
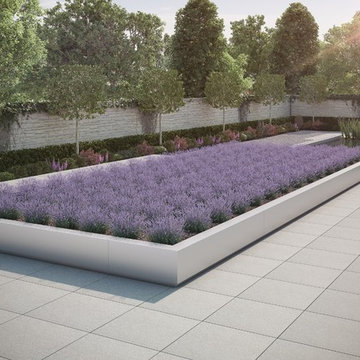
A swimming pool water is hidden beneath the brushed stainless steel planter bed. A shallow koi pond and reflecting pool mirrors the size of the deeper swimming pool.
The planter bed is even equipped with an irrigation system that automatically disconnects when the cover retracts.
Who says that safety and functionality cannot be beautiful?
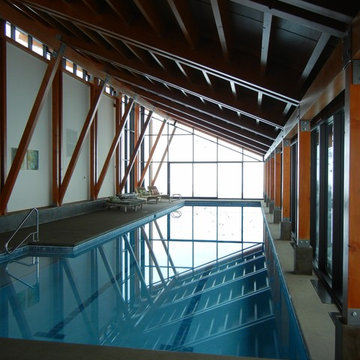
Pool with beamed ceiling:
Set in a remote district just outside Halfway, Oregon, this working ranch required a water reserve for fire fighting for the newly constructed ranch house. This pragmatic requirement was the catalyst for the unique design approach — having the water reserve serve a dual purpose: fitness and firefighting. Borrowing from the surrounding landscape, two masses — one gabled mass and one shed form — are skewed to each other, recalling the layered hills that surround the home. Internally, the two masses give way to an open, unencumbered space. The use of wood timbers, so fitting for this setting, forms the rhythm to the design, with glass infill opening the space to the surrounding landscape. The calm blue pool brings all of these elements together, serving as a complement to the green prairie in summer and the snow-covered hills in winter.
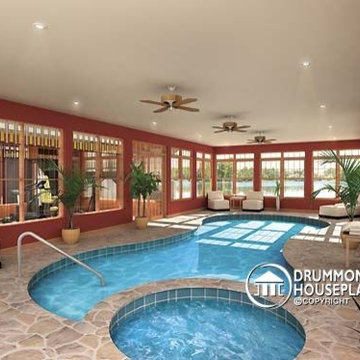
House plan # 3928 by Drummond House Plans. PDF and blueprints available starting at $1679
Specific elements about house plan # 3928:
Ceiling at more than 9 ft on each floor. Very particular interior organization with two master bedroom suites on main level, a large kitchen for two families with two refrigerators, two dishwashers, a large stove, a bar area, two eating spaces, one of which share a fireplace with a large living room, with plenty of windows towards the back of the house. Around an indoor pool, a well-organized lower level with indoor garden open on almost three levels, an exercise room, four bedrooms with three bathrooms, a home theater, kitchen and storage in addition to the storage below the garage, for kayka, canoe, etc... Complete master suite on 2nd level with a large exterior balcony.
Copyrights Drummond House Plans.com
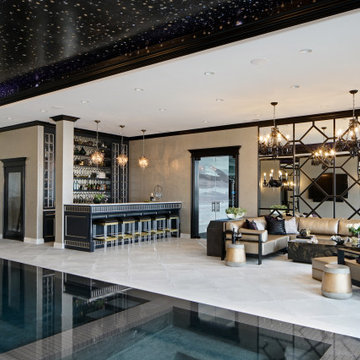
An opulent space which features a 20' infinity edge swimming pool, a custom designed bar with brass details and mirrored tile backsplash, as well as the main seating area with lounge furnishings which are luxurious and durable. Behind the seating arrangement is a custom designed piece of mirror and black lacquered millwork.
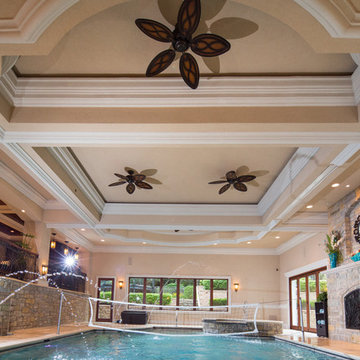
The extensive, deep pour basement features a luxurious resort-style indoor swimming pool, poolside bbq grill, and hot tub spa. Travertine pool surround, limestone wall and waterfall, indoor poolside fireplace, cascading waterjets, volleyball net, ornate custom white millwork ceiling detail above indoor pool, and tropical ceiling fans. http://www.millermillerrealestate.com
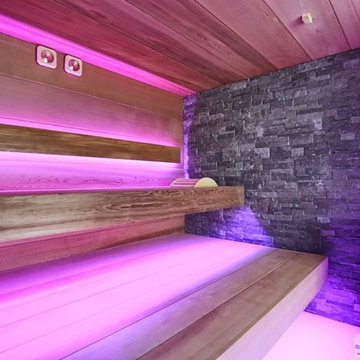
Alpha Wellness Sensations is the world's leading manufacturer of custom saunas, luxury infrared cabins, professional steam rooms, immersive salt caves, built-in ice chambers and experience showers for residential and commercial clients.
Our company is the dominating custom wellness provider in Europe for more than 35 years. All of our products are fabricated in Europe, 100% hand-crafted and fully compliant with EU’s rigorous product safety standards. We use only certified wood suppliers and have our own research & engineering facility where we developed our proprietary heating mediums. We keep our wood organically clean and never use in production any glues, polishers, pesticides, sealers or preservatives.
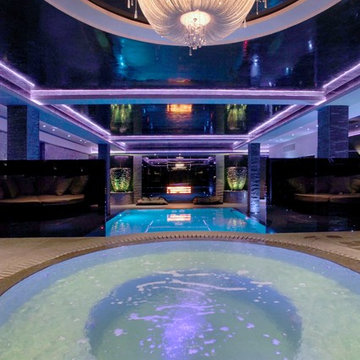
The brief for this vast 6,000 ft sq space which was excavated beneath a collection of farm outbuildings and a newly joined 200 year old main farm house, was for a 'club' mood - in contrast to the calm luxury of the upstairs floors. What is not evident here (night shot) is the far side is completely exposed to natural light from a 45º sunken garden. The area contains a pool, jacuzzi, sauna, steam room, workout room, his and her luxury changing rooms, a cinema, bar - with DJ booth, dance floor and glass wine display cabinetry as well as a minor kitchen.
Photography by Peter Corcoran. Copyright and all rights reserved by Design by UBER©
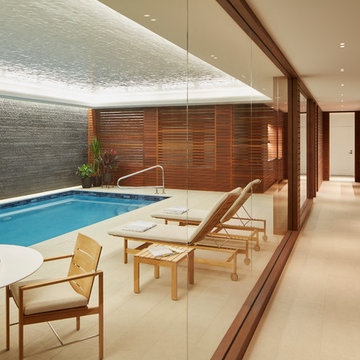
“The client dreamed of a fun family space so we designed an underground pool with adjoining yoga/exercise room (visible through the operable ipe custom shutters!) complete with locker rooms and spa”, says Rodger Owen. Special highlights include: Bateig blue limestone floors, backlit agate wall panels, Ipe slatted wall panels, split chiseled Pompeii stone walls and glazed terra-cotta tile on the ceiling.”
Architecture, Design & Construction by BGD&C
Interior Design by Kaldec Architecture + Design
Exterior Photography: Tony Soluri
Interior Photography: Nathan Kirkman
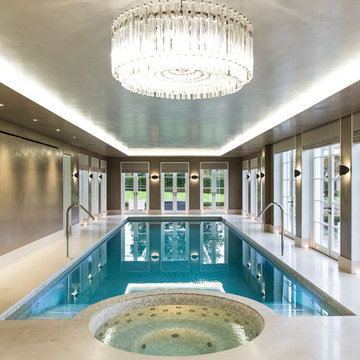
This chic ground-floor integrated pool and spa gets brilliant natural light from the surrounding windows and looks out onto expansive grounds. The lighting is a key feature in this elegant pool hall, from the daylight to the 3x3w Wibre underwater lighting in the pool to the grand ceiling illumination, which can be adjusted to create different moods. The client has an inviting space where the family can exercise, have fun and relax.
The pool is 13.5m x 4.20m. The shallow end is 1.5m in depth falling to 2m at the deep-end. The pool sports an Astral neck-jet water cannon on each side of the pool – these create strong waterfalls which are visually striking and fun to swim under. Steps on both sides of the spa lead into the pool. The 2.1m diameter spa accommodates five bathers, has an extended seatback and footwell – at seating level, the water depth is approximately 0.5 metres. Multiple jets deliver stimulating and soothing massages via standard air/water mix jets.
The same bespoke tiling design runs throughout the spa and pool. Large format porcelain tiles in a travertine design were cut to mosaic size and affixed to a backing sheet. To give the tiling extra pizzazz, different shades of beige and brown tiles were combined.
Completing the pool is an Ocea automatic slatted pool cover installed in a recess floor. The pool cover mechanism is hidden under a structural false floor panel, which is completely blended into the pool finish. The pool cover is a light beige colour, matching the client-designed pool surround which is made of bespoke porcelain tiles. The pool cover helps to minimise running and maintenance costs as well as providing added safety by closing-off the pool when it is not in use. When not in use, the spa is also closed-off using a Certikin Thermalux foam throw-on cover.
There is an equally impressive plant room located directly beneath the pool.
Awards: SPATA Gold Award – Inground Residential Spas & Wellness Category & SPATA Bronze Award – Residential Indoor Pool 2018
Partners: Architect: Studio Indigo. Main Contractor: Knightbuild.
Photographer: Peter Northall
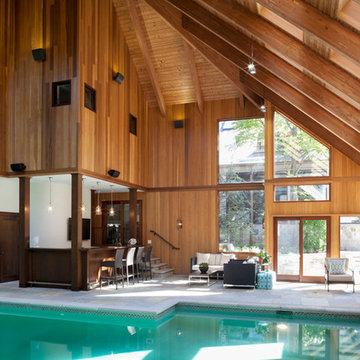
Indoor Pool at Wellesley Contemporary project.
Architect: Morehouse MacDonald Associates
Pool and Spa Contractor: Custom Quality Pools
Photo: Sam Gray Photography
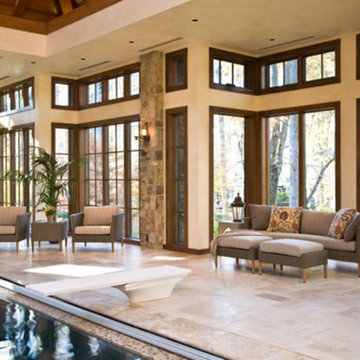
Addition to home in Potomac Maryland. Indoor pool with five lounging areas. Glass folding doors that open to an expansive great room. Photographer Gwin Hunt
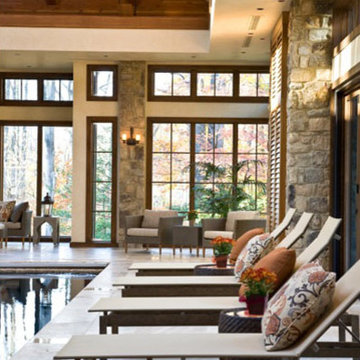
Addition to home in Potomac Maryland. Indoor pool with five lounging areas. Vaulted cieling with spot lighting. Lounge chairs with autumnal color pillows. Photographed by Gwin Hunt
Indoor Pool Design Ideas
6
