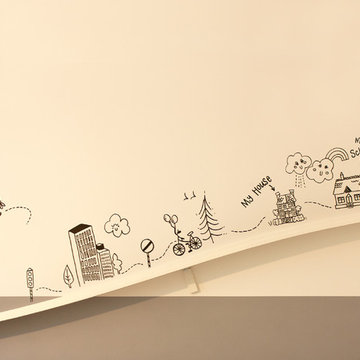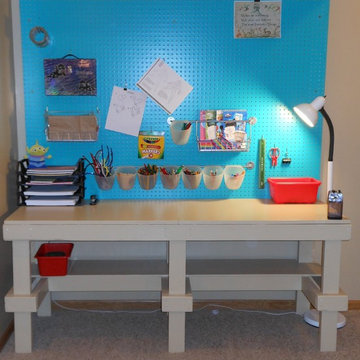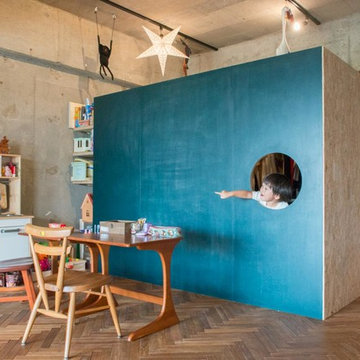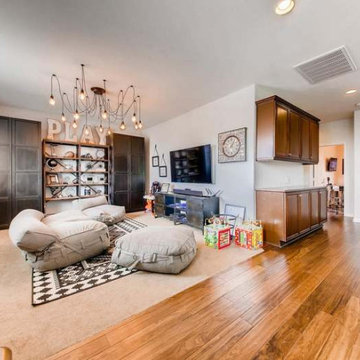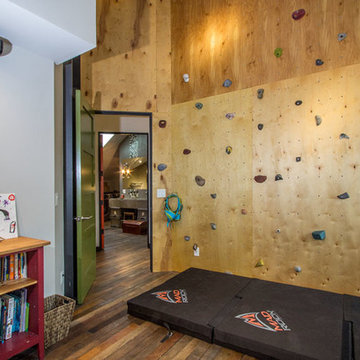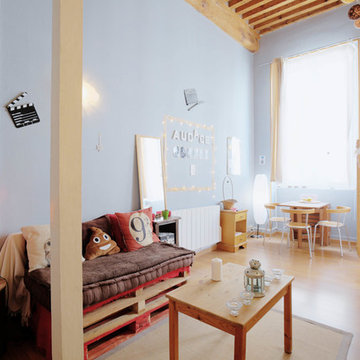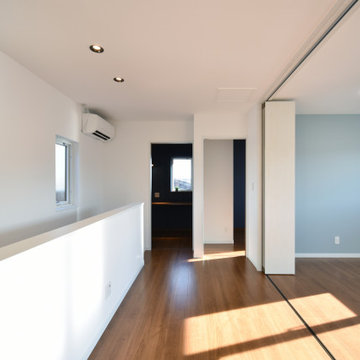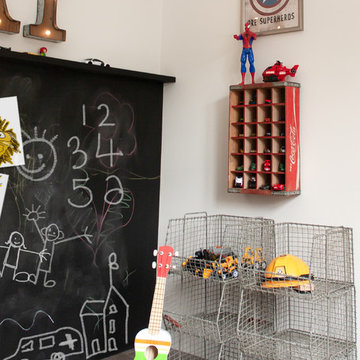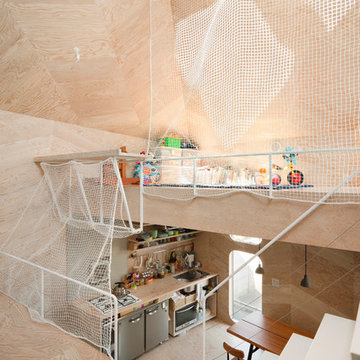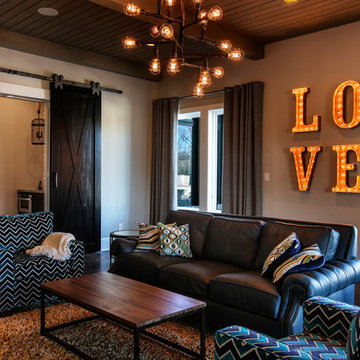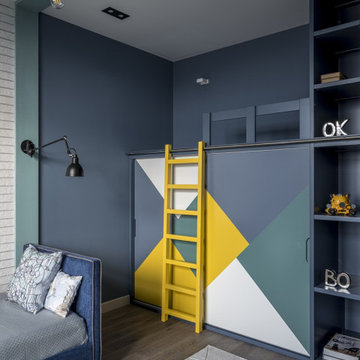Industrial Baby and Kids' Design Ideas
Refine by:
Budget
Sort by:Popular Today
21 - 40 of 128 photos
Item 1 of 3
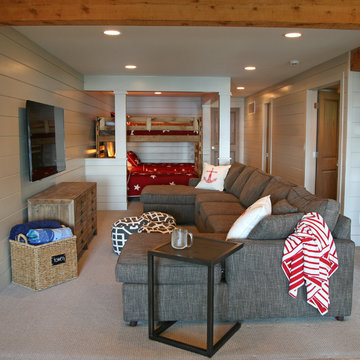
Adding a "bunk room space" into the lower level family room was a fun challenge. Not having it be a "dark scary room" was important too!
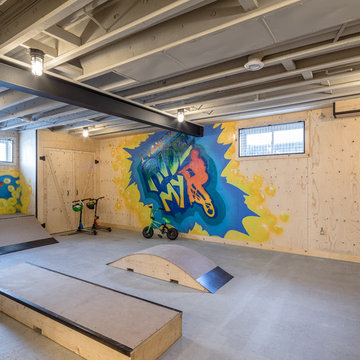
Industrial style basement skate / scooter park for kids and Mom and Dad alike. Black industrial steel accents throughout with exposed concrete floors and painted exposed joists above. Mobile trick boxes in the centre of the space and fixed ramps either side. Graffiti and custom black window cages drive the concept home.
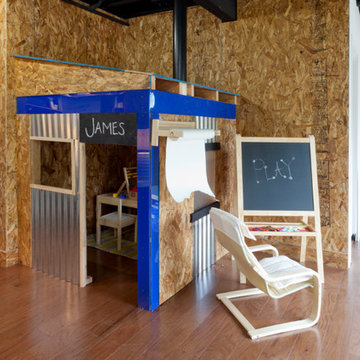
The new basement is the ultimate multi-functional space. A bar, foosball table, dartboard, and glass garage door with direct access to the back provide endless entertainment for guests; a cozy seating area with a whiteboard and pop-up television is perfect for Mike's work training sessions (or relaxing!); and a small playhouse and fun zone offer endless possibilities for the family's son, James.
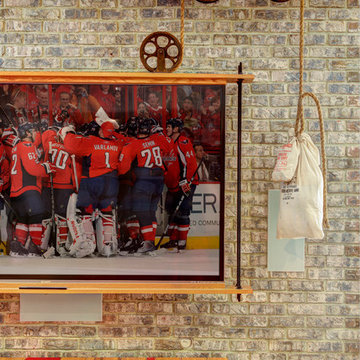
This energetic and inviting space offers entertainment, relaxation, quiet comfort or spirited revelry for the whole family. The fan wall proudly and safely displays treasures from favorite teams adding life and energy to the space while bringing the whole room together.
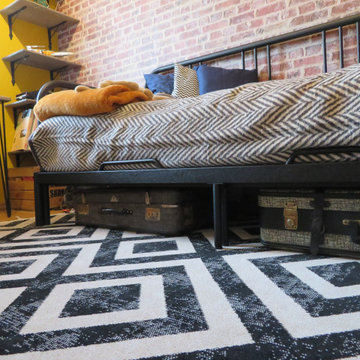
Vorher: Sehr kleines Teenie Zimmer, Schlafen, Arbeiten, Spielen, Kleiderschrank, alles in einen kleinen Raum unterbringen.... Ziel: Statement setzen, Höhlengefühl für den Teenie schaffen, Stauraum,
kein durchgängiger Stil, kein harmonisches Farbschema, Kleiderschrank bisher schlecht zugänglich
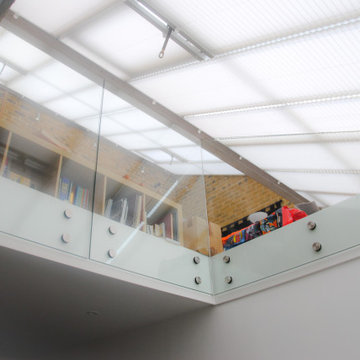
This playroom is bathed in natural light, making it ideal for the children of the house.
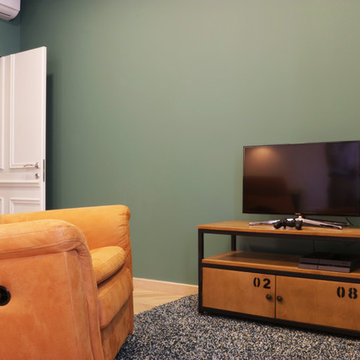
Подростковая комната рассчитана на парня, с персональным местом на кресле-реклайнере для игры в приставку, стол для учебы и кровать
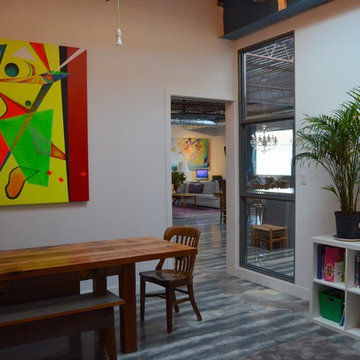
This warehouse space was transformed from an empty warehouse to this stunning Artist Live/Work studio gallery space. The existing space was an open 2500 sqft warehouse. Our client had a hand in space planning to suit her needs. South Park build 3 bedrooms at the back of the unit, added a 2 piece powder room and a main bathroom with walk-in shower and separate free standing tub. The main great room consists of galley style kitchen, open concept dining room and living room. Off the main entry the unit has a utility room with washer/dryer. There is a Kids rec room for homework and play time and finally there is a private work studio tucked behind the kitchen where music and art rehearsals and work take place.
Industrial Baby and Kids' Design Ideas
2


