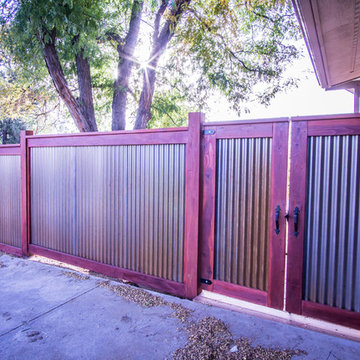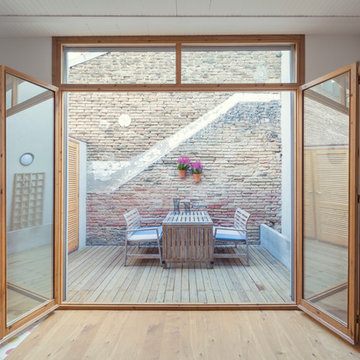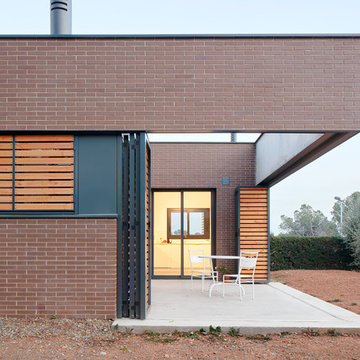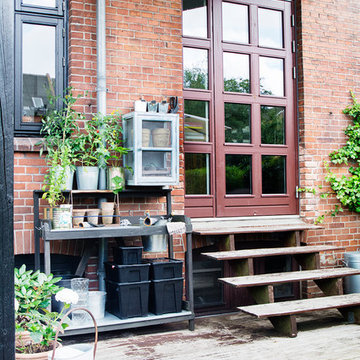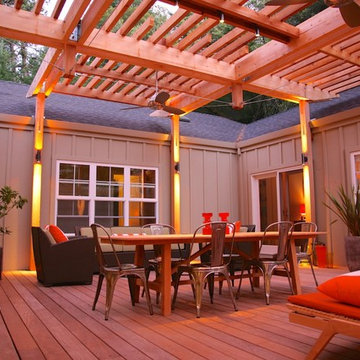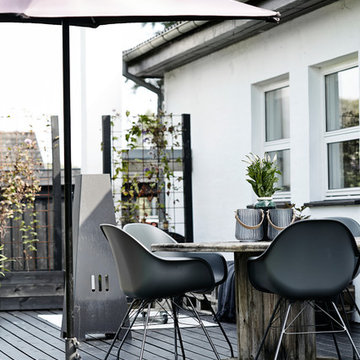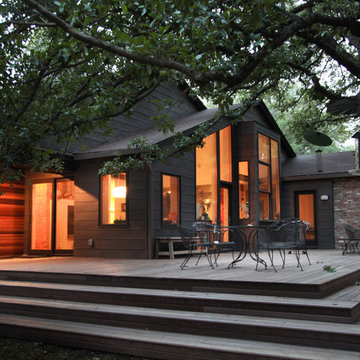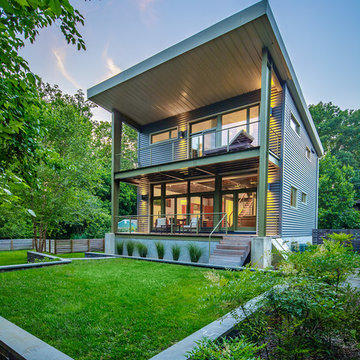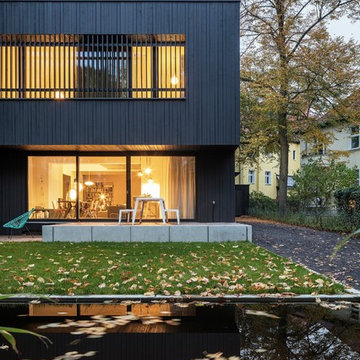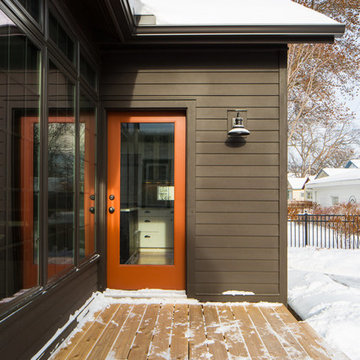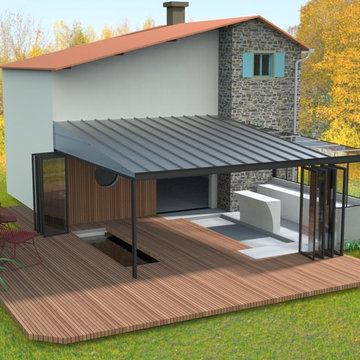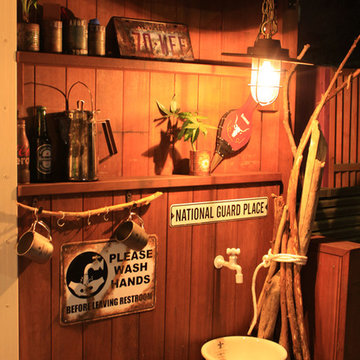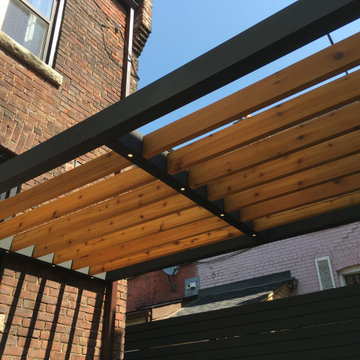Deck
Refine by:
Budget
Sort by:Popular Today
21 - 40 of 167 photos
Item 1 of 3
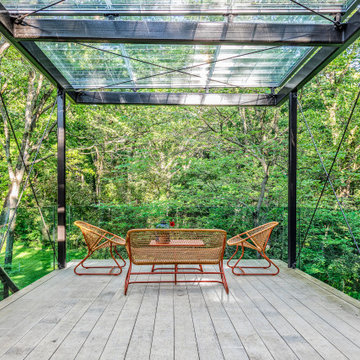
A sun-filtering specialty glass developed by the University of Michigan was used as the canopy to provide rain, heat and UV shelter. Builder: Meadowlark Design+Build. Architecture: PLY+. Photography: Sean Carter
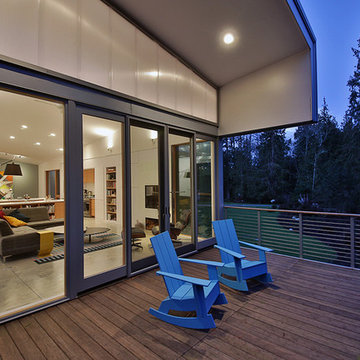
Photography: Steve Keating
Bright blue chairs extend the living room outward to the deck, which reaches toward the edge of the surrounding forest.
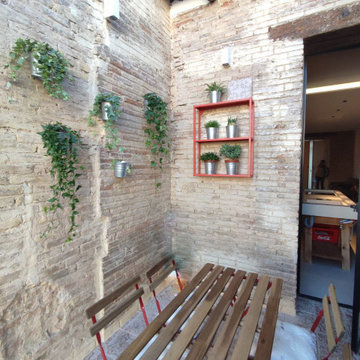
En esta zona tiramos abajo un añadido del piso que no estaba aportando mucho espacio a los clientes les interesaba recuperar lo que era originalmente una terraza con espacio abierto.
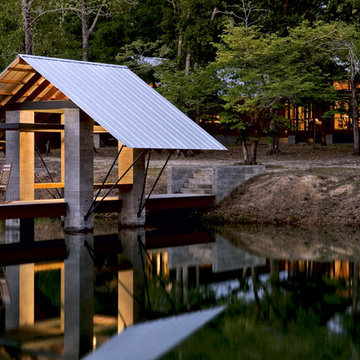
The dock at Briarcreek Farm received a First Place national design award from Custom Home Magazine. Photo credit: Rob Karosis
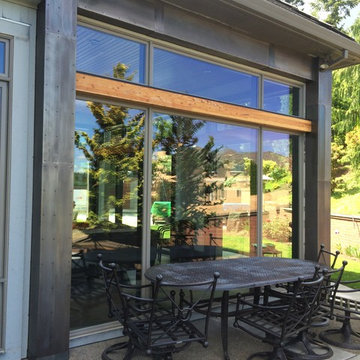
Blackened stainless cladding for home we did extensive steel and iron modern details on. The blackening is a hand-rubbed process that ages the metal and makes it look more antique, but because it is stainless it will not rust or otherwise cause discoloring to the home or patio.
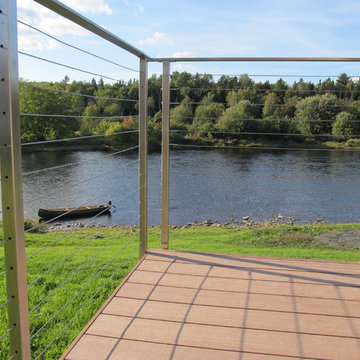
Atlantis stainless steel railing system is weather resistant and has minimal impact on the view.
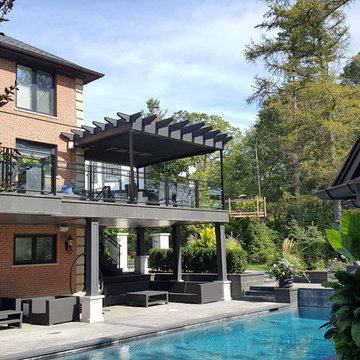
Samcore Ltd. specified and installed two motorized canopies in this Mississauga backyard. Covering two very different spaces, a 16’x16’ retractable shade was added to the poolside pergola, while a corner cut 16’x12’ retractable shade was outfitted on the raised deck.
2
