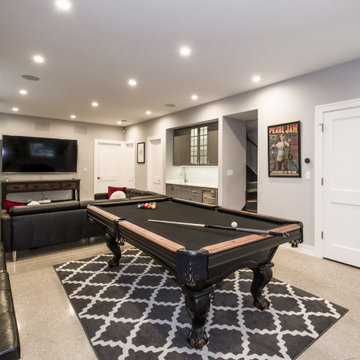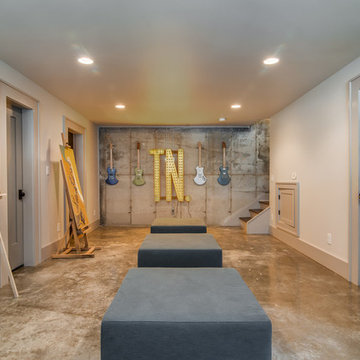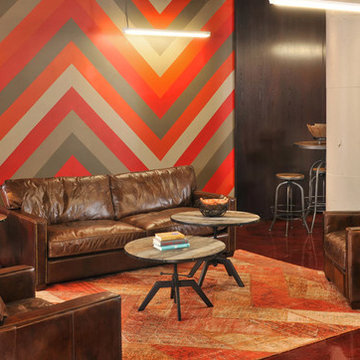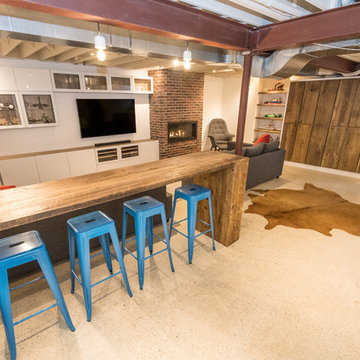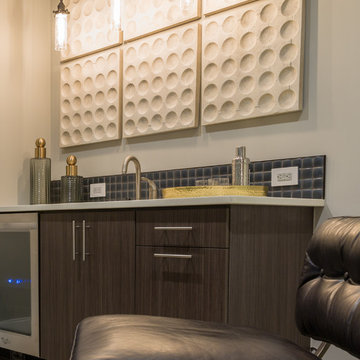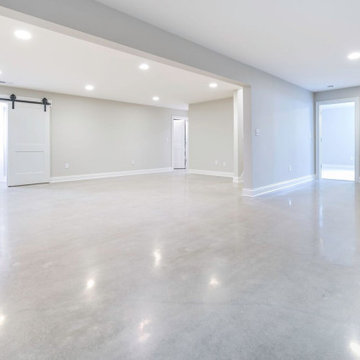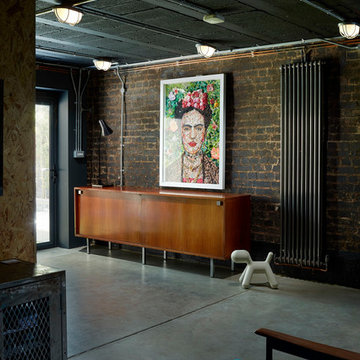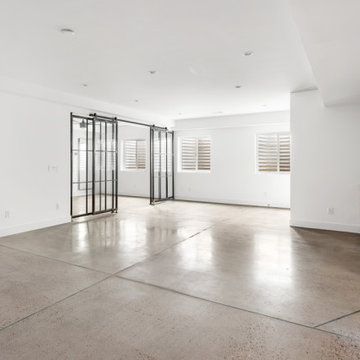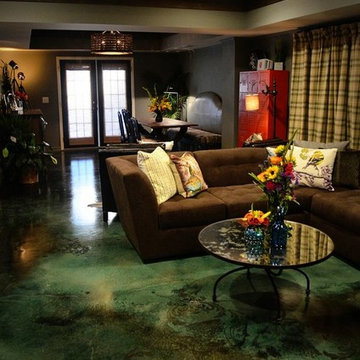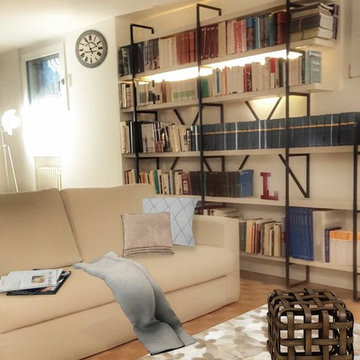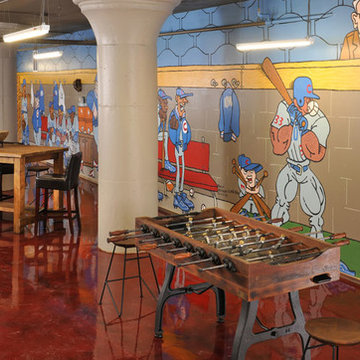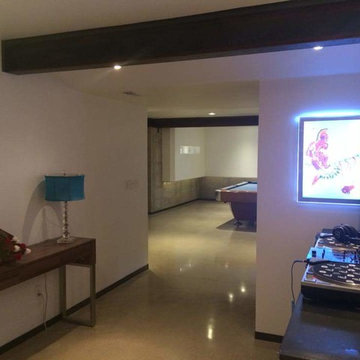Industrial Basement Design Ideas with Concrete Floors
Refine by:
Budget
Sort by:Popular Today
81 - 100 of 236 photos
Item 1 of 3
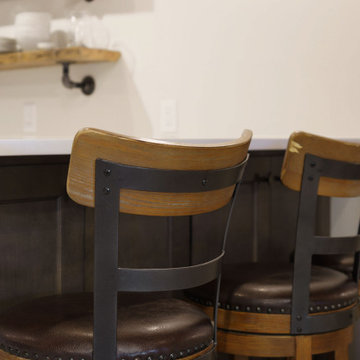
Call it what you want: a man cave, kid corner, or a party room, a basement is always a space in a home where the imagination can take liberties. Phase One accentuated the clients' wishes for an industrial lower level complete with sealed flooring, a full kitchen and bathroom and plenty of open area to let loose.
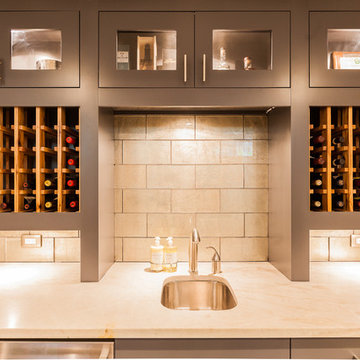
This expansive basement was revamped with modern, industrial, and rustic. Features include a floor-to-ceiling wet bar complete with lots of storage for wine bottles, glass cabinet uppers, gray inset shaker doors and drawers, beverage cooler, and backsplash. Reclaimed barnwood flanks the accent walls and behind the wall-mounted TV. New matching cabinets and book cases flank the existing fireplace.
Cabinetry design, build, and install by Wheatland Custom Cabinetry. General contracting and remodel by Hyland Homes.
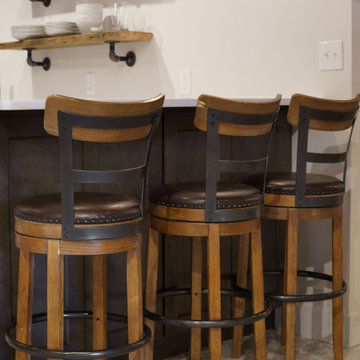
Call it what you want: a man cave, kid corner, or a party room, a basement is always a space in a home where the imagination can take liberties. Phase One accentuated the clients' wishes for an industrial lower level complete with sealed flooring, a full kitchen and bathroom and plenty of open area to let loose.
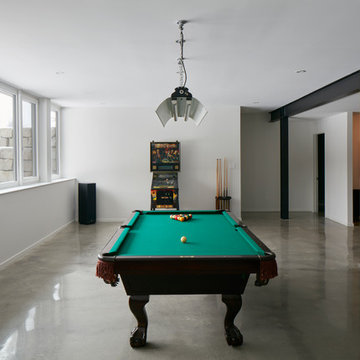
The client’s brief was to create a space reminiscent of their beloved downtown Chicago industrial loft, in a rural farm setting, while incorporating their unique collection of vintage and architectural salvage. The result is a custom designed space that blends life on the farm with an industrial sensibility.
The new house is located on approximately the same footprint as the original farm house on the property. Barely visible from the road due to the protection of conifer trees and a long driveway, the house sits on the edge of a field with views of the neighbouring 60 acre farm and creek that runs along the length of the property.
The main level open living space is conceived as a transparent social hub for viewing the landscape. Large sliding glass doors create strong visual connections with an adjacent barn on one end and a mature black walnut tree on the other.
The house is situated to optimize views, while at the same time protecting occupants from blazing summer sun and stiff winter winds. The wall to wall sliding doors on the south side of the main living space provide expansive views to the creek, and allow for breezes to flow throughout. The wrap around aluminum louvered sun shade tempers the sun.
The subdued exterior material palette is defined by horizontal wood siding, standing seam metal roofing and large format polished concrete blocks.
The interiors were driven by the owners’ desire to have a home that would properly feature their unique vintage collection, and yet have a modern open layout. Polished concrete floors and steel beams on the main level set the industrial tone and are paired with a stainless steel island counter top, backsplash and industrial range hood in the kitchen. An old drinking fountain is built-in to the mudroom millwork, carefully restored bi-parting doors frame the library entrance, and a vibrant antique stained glass panel is set into the foyer wall allowing diffused coloured light to spill into the hallway. Upstairs, refurbished claw foot tubs are situated to view the landscape.
The double height library with mezzanine serves as a prominent feature and quiet retreat for the residents. The white oak millwork exquisitely displays the homeowners’ vast collection of books and manuscripts. The material palette is complemented by steel counter tops, stainless steel ladder hardware and matte black metal mezzanine guards. The stairs carry the same language, with white oak open risers and stainless steel woven wire mesh panels set into a matte black steel frame.
The overall effect is a truly sublime blend of an industrial modern aesthetic punctuated by personal elements of the owners’ storied life.
Photography: James Brittain

In this project, Rochman Design Build converted an unfinished basement of a new Ann Arbor home into a stunning home pub and entertaining area, with commercial grade space for the owners' craft brewing passion. The feel is that of a speakeasy as a dark and hidden gem found in prohibition time. The materials include charcoal stained concrete floor, an arched wall veneered with red brick, and an exposed ceiling structure painted black. Bright copper is used as the sparkling gem with a pressed-tin-type ceiling over the bar area, which seats 10, copper bar top and concrete counters. Old style light fixtures with bare Edison bulbs, well placed LED accent lights under the bar top, thick shelves, steel supports and copper rivet connections accent the feel of the 6 active taps old-style pub. Meanwhile, the brewing room is splendidly modern with large scale brewing equipment, commercial ventilation hood, wash down facilities and specialty equipment. A large window allows a full view into the brewing room from the pub sitting area. In addition, the space is large enough to feel cozy enough for 4 around a high-top table or entertain a large gathering of 50. The basement remodel also includes a wine cellar, a guest bathroom and a room that can be used either as guest room or game room, and a storage area.
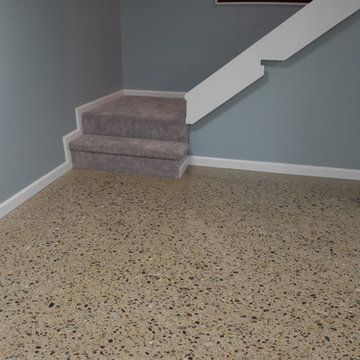
Our floor team took the existing concrete floor in our amazing client's basement; ground & sealed it. After grinding they uncovered the natural beauty of this gorgeous river rock that was there all along! After exposing the rock they made sure to seal/ finish properly to protect it. There is so much beauty in the unique, industrialal,, natural look of the finished product!
photography: points imaging
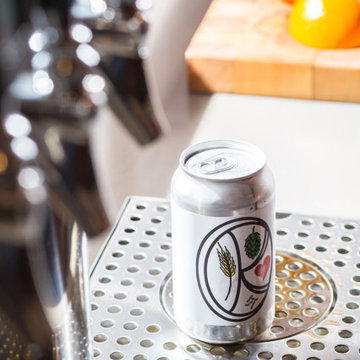
In this project, Rochman Design Build converted an unfinished basement of a new Ann Arbor home into a stunning home pub and entertaining area, with commercial grade space for the owners' craft brewing passion. The feel is that of a speakeasy as a dark and hidden gem found in prohibition time. The materials include charcoal stained concrete floor, an arched wall veneered with red brick, and an exposed ceiling structure painted black. Bright copper is used as the sparkling gem with a pressed-tin-type ceiling over the bar area, which seats 10, copper bar top and concrete counters. Old style light fixtures with bare Edison bulbs, well placed LED accent lights under the bar top, thick shelves, steel supports and copper rivet connections accent the feel of the 6 active taps old-style pub. Meanwhile, the brewing room is splendidly modern with large scale brewing equipment, commercial ventilation hood, wash down facilities and specialty equipment. A large window allows a full view into the brewing room from the pub sitting area. In addition, the space is large enough to feel cozy enough for 4 around a high-top table or entertain a large gathering of 50. The basement remodel also includes a wine cellar, a guest bathroom and a room that can be used either as guest room or game room, and a storage area.
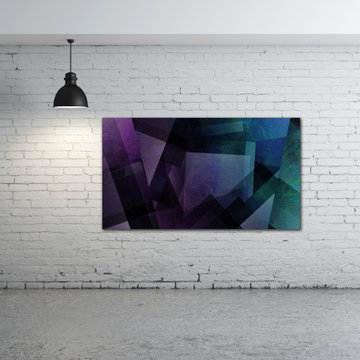
Beautiful layers of purple and blue geometric structures blend together. This modern geometric abstract art print has many shapes and forms for you to escape into. A diverse assortment of deep blues, violet purple, and green mix together. Bring this abstract artwork on your wall and give your space a refreshing and unique contemporary feel.
Premium metallic print with a sharp, vibrant and exceptionally rich color. It provides the depth and pop of color you are looking for.
Limited to 10 editions in this style. This artwork may be found on other online galleries, but not of this quality print.
• Premium metallic print
• Includes print only (no frame)
• limited to 10 editions
• Colorful, vibrant shades of blue and purple
Art is a premium metallic print, face mounted under a sleek and modern ⅛” acrylic glass. Art arrives ready to hang with a sturdy aluminum cleat hanging system and floats ¾” off the wall for a contemporary look.
The acrylic glass provides UV protection. Sunlight will not damage the art. The inks used are rated to last 100 years. All art includes hanging material with instructions for your wall.
Industrial Basement Design Ideas with Concrete Floors
5
