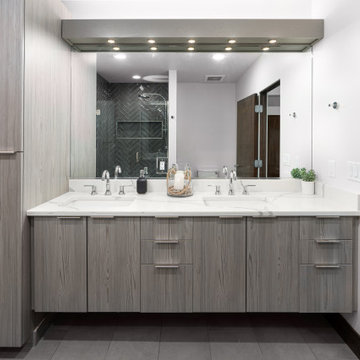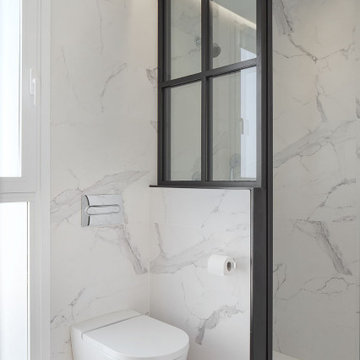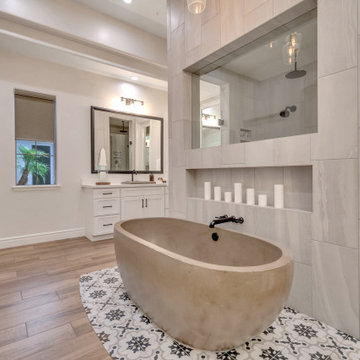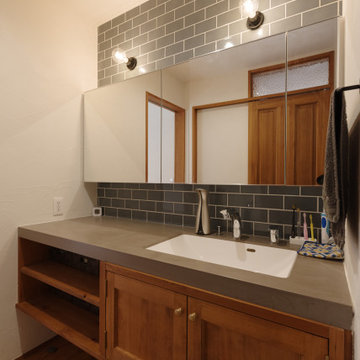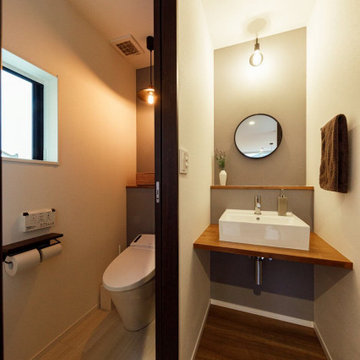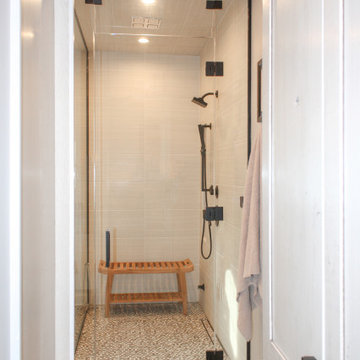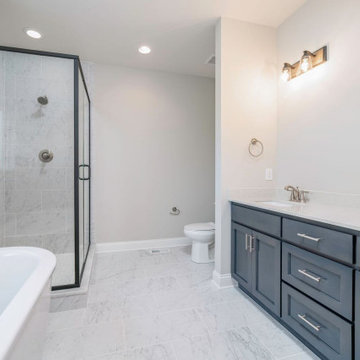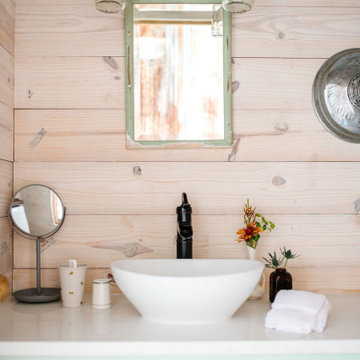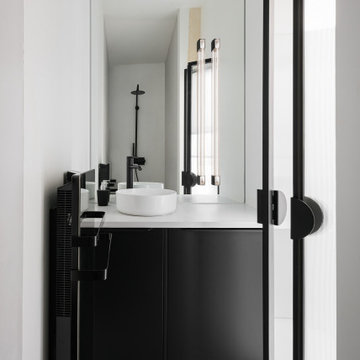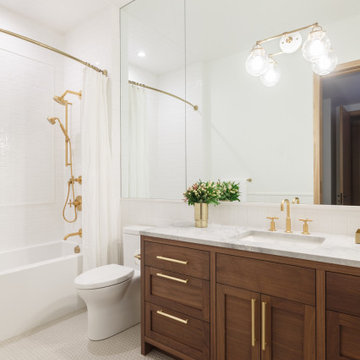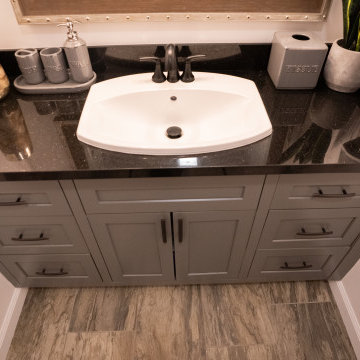Industrial Bathroom Design Ideas with a Built-in Vanity
Refine by:
Budget
Sort by:Popular Today
121 - 140 of 488 photos
Item 1 of 3
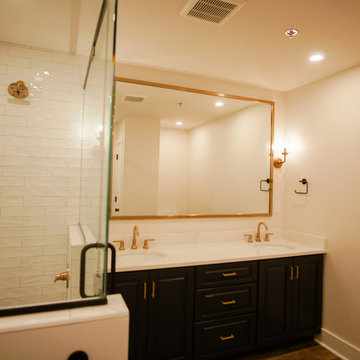
The bathroom connects to the master bedroom through the huge closet, making is almost one huge room. The design on this bathroom is absolutely stunning, from the beautiful lighting, to the glass shower, certainly one of the best we've done.
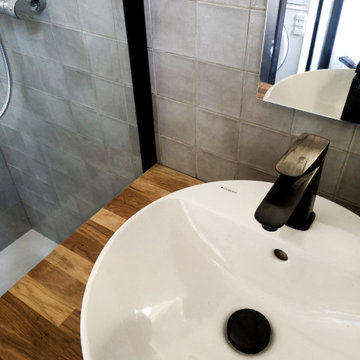
Pour pallier à l’aménagement existant très sommaire de cet appartement 2 pièces, Cinqtrois à entièrement remodelé le noyau central avec la cuisine et les sanitaires.
La cuisine s’est ouverte sur l’espace du salon donnant la sensation d’un espace à vivre plus grand, plus lumineux et plus fonctionnel. La salle de bain a été totalement repensée pour créer un espace confortable et intime.. La chambre s’est dotée d’un espace dressing.
La combinaison des couleurs (bleu, vert, noir, gris clair) et celle des matériaux (bois brut, zellige, carrelage effet acier rouillé) jouent les contrastes pour créer une ambiance industrielle chic.
Crédits photos : Cinqtrois
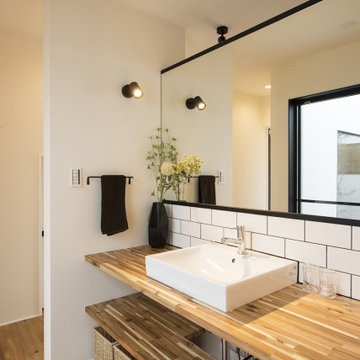
オープンな洗面台はデザイン性を高めて。幅広で家族並んでしたくできるほか、回遊できるのであわただしい朝も混雑しない。洗面台下の収納を見せることで、奥行と広さを演出する効果もあります。
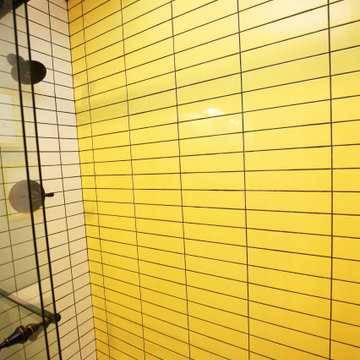
The ceramic subway tile in "Sunflower" by Canvas became the inspiration for our bathroom design. Our client was looking for a bold, colorful space with an industrial vibe.
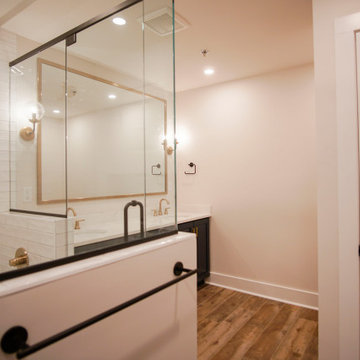
The bathroom connects to the master bedroom through the huge closet, making is almost one huge room. The design on this bathroom is absolutely stunning, from the beautiful lighting, to the glass shower, certainly one of the best we've done.
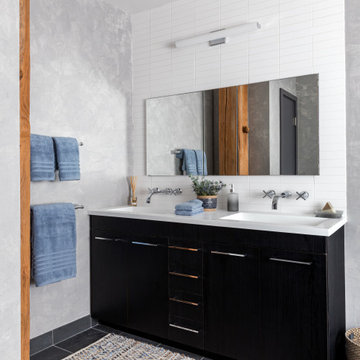
Our Cambridge interior design studio gave a warm and welcoming feel to this converted loft featuring exposed-brick walls and wood ceilings and beams. Comfortable yet stylish furniture, metal accents, printed wallpaper, and an array of colorful rugs add a sumptuous, masculine vibe.
---
Project designed by Boston interior design studio Dane Austin Design. They serve Boston, Cambridge, Hingham, Cohasset, Newton, Weston, Lexington, Concord, Dover, Andover, Gloucester, as well as surrounding areas.
For more about Dane Austin Design, see here: https://daneaustindesign.com/
To learn more about this project, see here:
https://daneaustindesign.com/luxury-loft
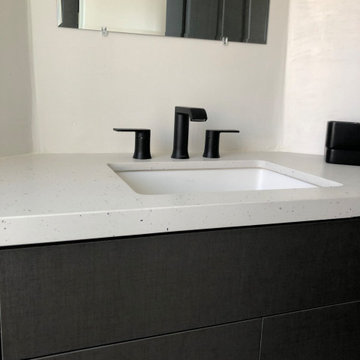
The use of high-end laminate doors and a complex grey/brown paint color have transformed dated bathroom cabinets.
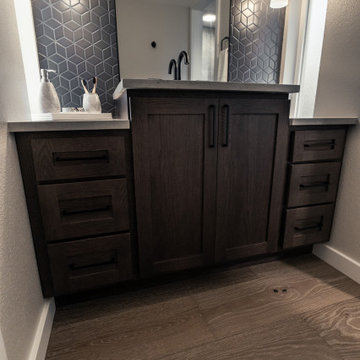
Bathroom vanity needed to be raised but customer did not want to replace windows that were low. The solution was to explore custom cabinetry and raise the center of the vanity having two drawer banks lowered flanking it. The vanity wall was highlighted with mosaic to tie into the shower area.
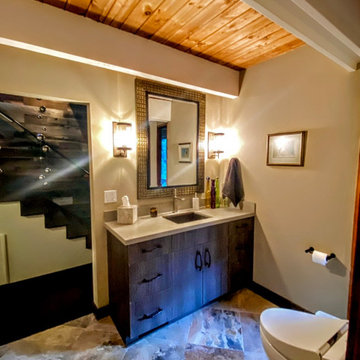
Hall Bathroom with Built-In Wood Vanity, Porcelain Tile Floor, and Toto Bidet Toilet
Industrial Bathroom Design Ideas with a Built-in Vanity
7


