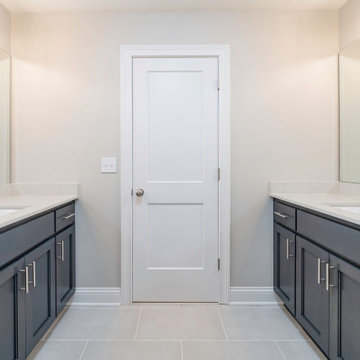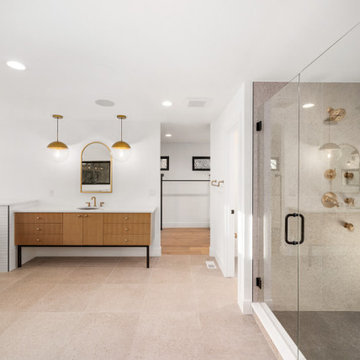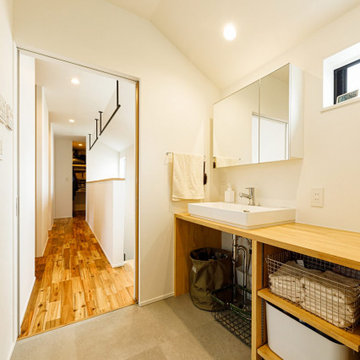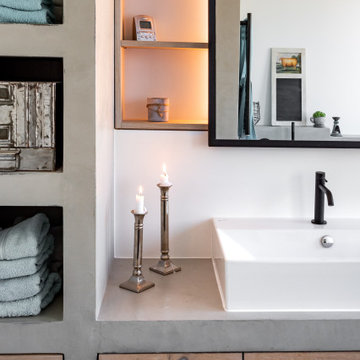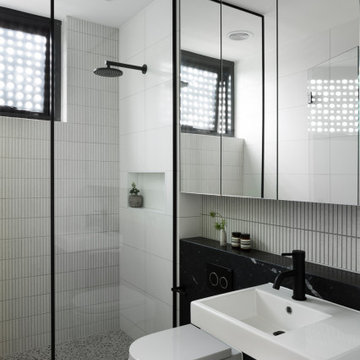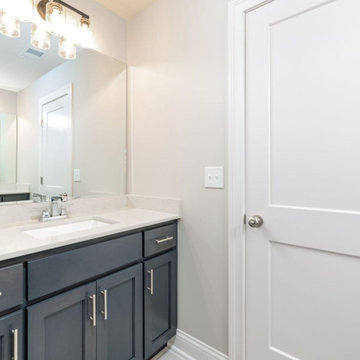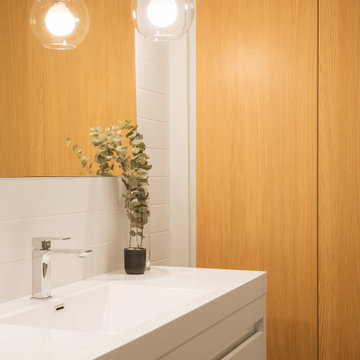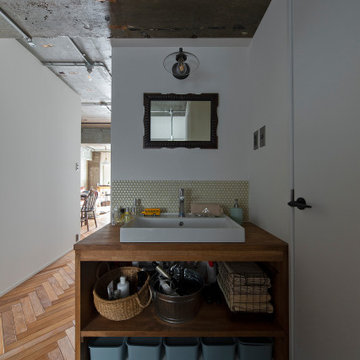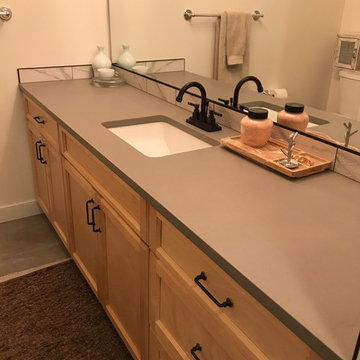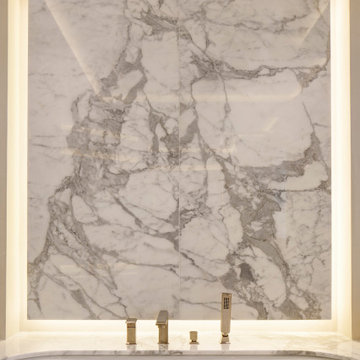Industrial Bathroom Design Ideas with a Built-in Vanity
Refine by:
Budget
Sort by:Popular Today
161 - 180 of 486 photos
Item 1 of 3
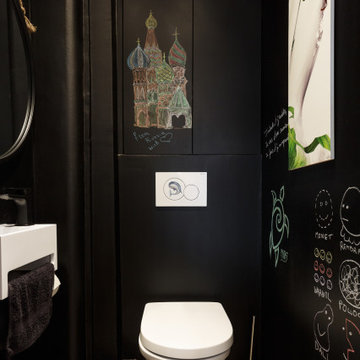
Transformer la maison où l'on a grandi
Voilà un projet de rénovation un peu particulier. Il nous a été confié par Cyril qui a grandi avec sa famille dans ce joli 50 m².
Aujourd'hui, ce bien lui appartient et il souhaitait se le réapproprier en rénovant chaque pièce. Coup de cœur pour la cuisine ouverte et sa petite verrière et la salle de bain black & white
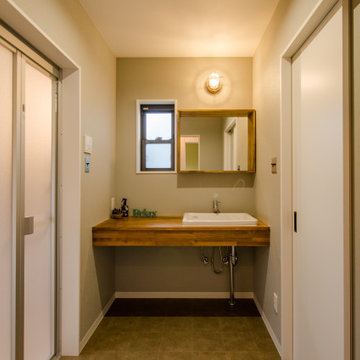
キッチンと浴室を繋ぐ、シンプルな洗面室。水廻りが集約されており、家事動線もラクになりました。
洗面台には、集成材カウンターを埋め込みました。旦那様がDIYでつくったミラーと調和させるため、旦那様愛用の塗料を使い、職人が塗り上げました。棚板は時間を掛けて、旦那様が追加される予定です。
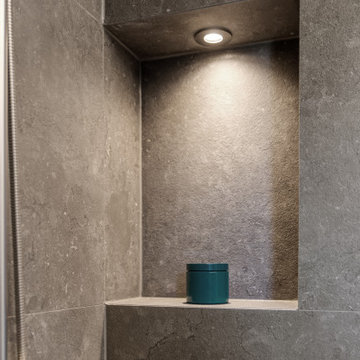
Auch eine dunkle Fliese kann in kleinen Räumen super wirken. In der richtigen Kombination erzeugt man so einen warmen Charakter.
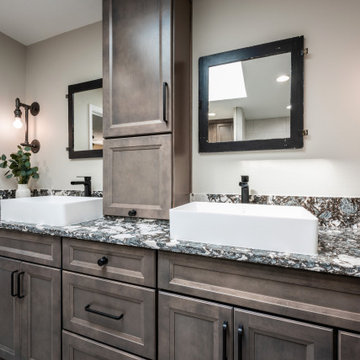
Custom Cabinetry: Homecrest, Bexley door style in Maple Anchor for the vanity, linen closet door, and cabinet over the toilet.
Hardware: Top Knobs, Devon collection Brixton Pull & Rigged Knob in the Black finish.
Countertop: Quartz from Cambria in Huntley with an eased edge and 6" splash.
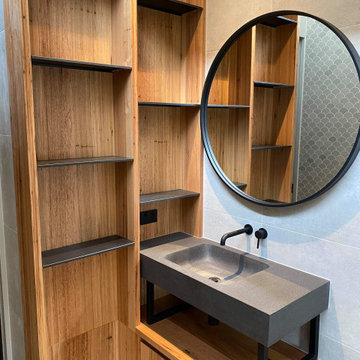
An interesting mix of materials form this industrially styled ensuite, again with warm Spotted Gum veneer providing colour.
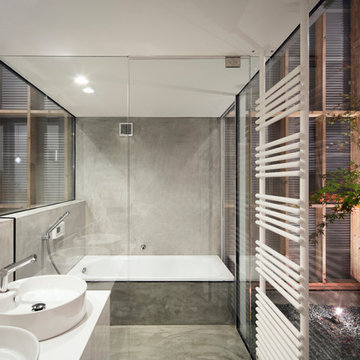
ガレージテラスと坪庭に挟まれた浴室。
床、壁とも防水モルタル仕上げ。ベタ基礎ごと深夜電力利用の蓄熱式床暖房で温めるため浴室を含め家全体が暖か。さらにパネルヒーター兼タオルウォーマーも設置。
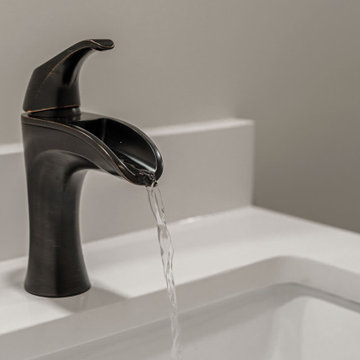
Call it what you want: a man cave, kid corner, or a party room, a basement is always a space in a home where the imagination can take liberties. Phase One accentuated the clients' wishes for an industrial lower level complete with sealed flooring, a full kitchen and bathroom and plenty of open area to let loose.
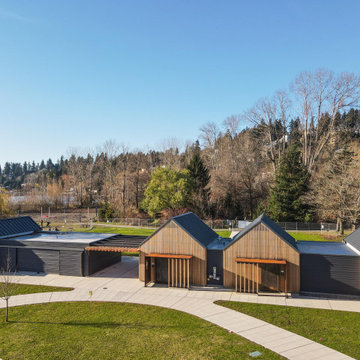
Elegant wooden design for a commercial bathroom designed to provide a sleek, modern look. This type can also be made for traditional designs, making it timeless. The classic combination of white and wooden design radiates a sophisticated aura.
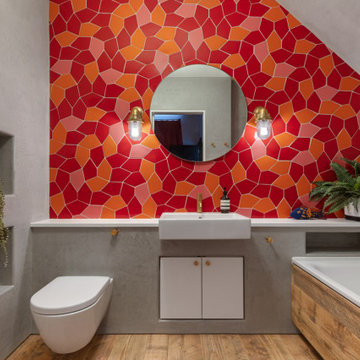
Tadelakt Moroccan plaster walls with handmade tiles in a bespoke design fitted to perfection.
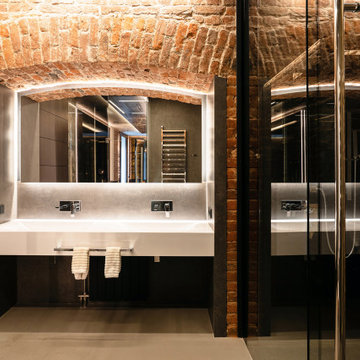
Ванная отделена от мастер-спальни стеклянной перегородкой. Здесь располагается просторная душевая на две лейки, большая двойная раковина, подвесной унитаз и вместительный шкаф для хранения гигиенических средств и полотенец. Одна из душевых леек закреплена на тонированном стекле, за которым виден рельефный подсвеченный кирпич, вторая - на полированной мраморной панели с подсветкой. Исторический кирпич так же сохранили в арке над умывальником и за стеклом на акцентной стене в душевой.
Потолок и пол отделаны микроцементом и прекрасно гармонируют с монохромной цветовой гаммой помещения.
Industrial Bathroom Design Ideas with a Built-in Vanity
9


